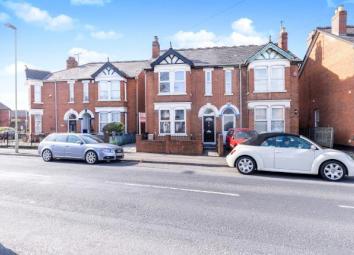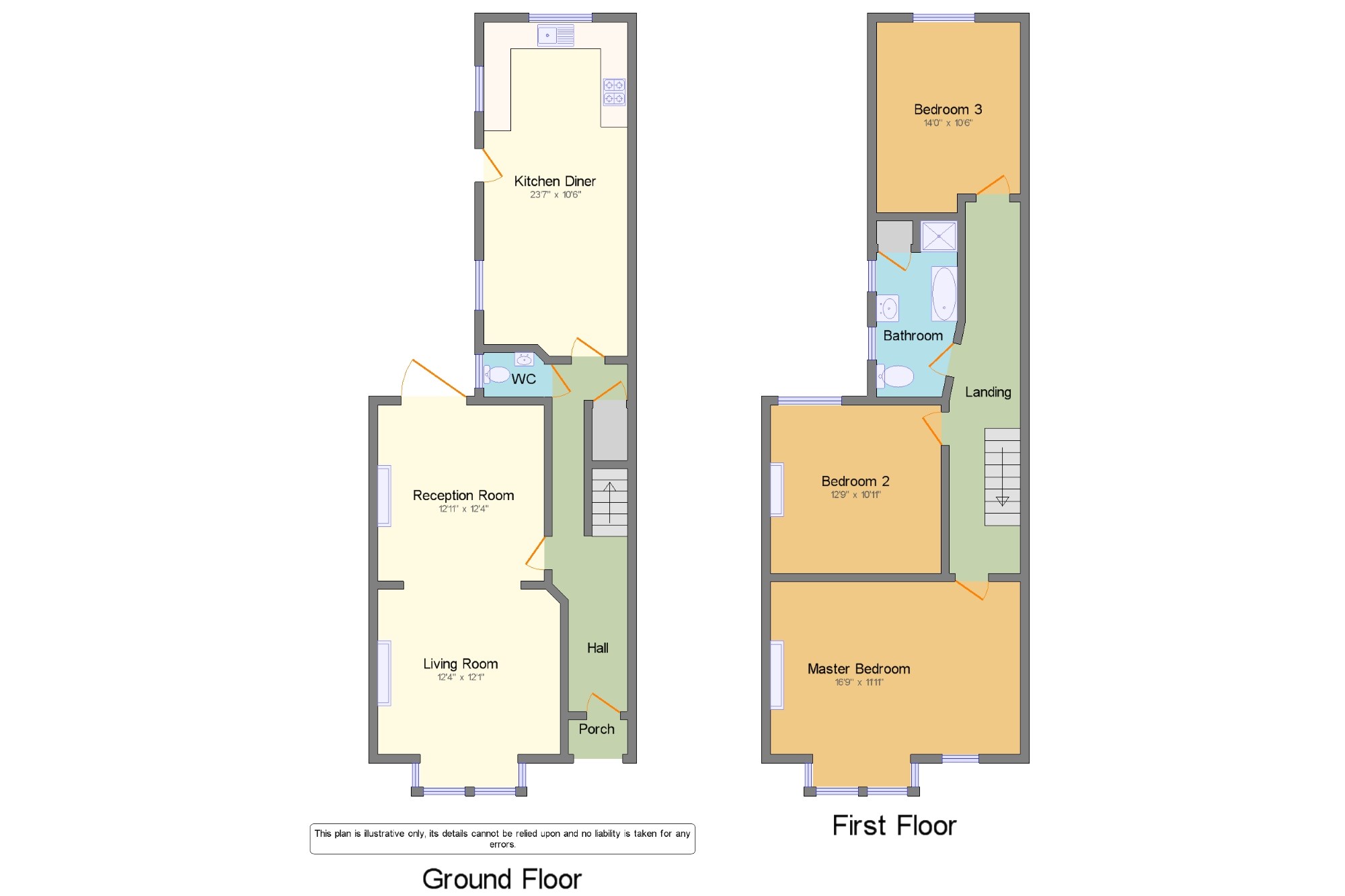Semi-detached house for sale in Gloucester GL1, 3 Bedroom
Quick Summary
- Property Type:
- Semi-detached house
- Status:
- For sale
- Price
- £ 270,000
- Beds:
- 3
- Baths:
- 1
- Recepts:
- 2
- County
- Gloucestershire
- Town
- Gloucester
- Outcode
- GL1
- Location
- Stroud Road, Linden, Gloucester, Gloucs GL1
- Marketed By:
- Taylors - Gloucester Sales
- Posted
- 2024-04-25
- GL1 Rating:
- More Info?
- Please contact Taylors - Gloucester Sales on 01452 679718 or Request Details
Property Description
Period home that features high ceilings, ornate cornicing, mosaic tiled floors, picture and dado rails to mention just a few of the character details. This impressive house has been updated and now offers the following accommodation over two floors, hallway, double sized living room (previously two rooms) cloakroom, large kitchen dining room, upstairs there are three double bedrooms and a large family bathroom which features a four piece suite including double ended freestanding bath and separate double shower. Another benefit is the brick built structure situated at the end of the garden, which could be used for an art studio, workspace, gym or just somewhere to put the bikes! These attractive semi detached properties are very spacious and provide fantastic family sized living accommodation. Viewing is essential to appreciate what is being offered.
Double Bay Period Home
Spacious Updated Accommodation
Large Living Room
Period Features
Large Kitchen / Dining Room
Three Double Bedrooms
Impressive Family Bathroom
Cloakroom
Large Brick Built Studio
Porch x . Double glazed uPVC outer door, tiled flooring. Original period wooden door with stained glass, leads to hallway.
Hall x . Radiator, period mosaic tiled flooring, staircase to first floor with under stair storage, dado rail, decorative corbels and picture rail, ornate coving, ceiling light.
WC x . Double glazed uPVC window with obscure glass facing the side. Coving, ceiling light. Low level WC, wash hand basin.
Living Room12'4" x 12'1" (3.76m x 3.68m). Feature double glazed uPVC bay window facing the front. Radiators and chimney breast with inset feature wood burner (negotiable) and slate hearth, carpeted flooring, picture rail and ornate coving, ceiling light. Decorative feature archway to further reception area.
Reception Room12'11" x 12'4" (3.94m x 3.76m). UPVC double glazed door, opening onto the patio. Radiator, carpeted flooring, chimney breast, picture rail and ornate coving, ceiling light.
Kitchen / Dining Room23'7" x 10'6" (7.19m x 3.2m). UPVC double glazed door, opening onto the patio. Double glazed uPVC bay window facing the side and further uPVC window overlooking the garden. Radiator, carpeted flooring, dado rail, original coving, ceiling light. Extensive range of all and base units in a cream finish with contrasting work tops, one and a half bowl sink, space for, freestanding oven, overhead extractor, space for dishwasher, space for washing machine, dryer and fridge/freezer. Space for family sized table and chairs.
Landing x . Carpeted flooring, ceiling light, dado rails, access to loft.
Master Bedroom16'9" x 11'11" (5.1m x 3.63m). Impressive double bedroom. Feature double glazed uPVC bay window and further uPVC window facing the front. Radiator, chimney breast with inset wood burner (negotiable) and slate heath, carpeted flooring, ceiling light.
Bedroom 212'9" x 10'11" (3.89m x 3.33m). Double bedroom. Double glazed uPVC window facing the rear overlooking the garden. Radiator, carpeted flooring, ceiling light.
Bedroom 314' x 10'6" (4.27m x 3.2m). Double bedroom. Double glazed uPVC window facing the rear overlooking the garden. Radiator, carpeted flooring, ceiling light.
Bathroom x . Double glazed uPVC windows with obscure glass facing the side. Radiator, vinyl flooring, built-in storage cupboard and combination boiler, part tiled walls, ceiling light. Period style suite comprising, Low level WC, freestanding claw foot bath with cradle style mixer tap, double enclosure shower, vanity unit and inset sink with mixer tap.
Outside Front x . Set behind decorative walling/wrought iron railings. Gated side access for push bikes etc. Neighbouring properties have created off road parking which suggests the same opportunity if desired.
Rear Garden x . Impressive and spacious family sized garden. Laid to areas of lawn, patio, shingle and established borders. Brick built wood store. Gated side access, outside lighting.
Studio / Store x . At the foot of the garden is a large brick built studio / storage area. There are two double glazed windows, lighting and power supply. Equivalent in size to a standard garage, this would make the perfect studio, workspace, gym or bike storage.
Property Location
Marketed by Taylors - Gloucester Sales
Disclaimer Property descriptions and related information displayed on this page are marketing materials provided by Taylors - Gloucester Sales. estateagents365.uk does not warrant or accept any responsibility for the accuracy or completeness of the property descriptions or related information provided here and they do not constitute property particulars. Please contact Taylors - Gloucester Sales for full details and further information.


