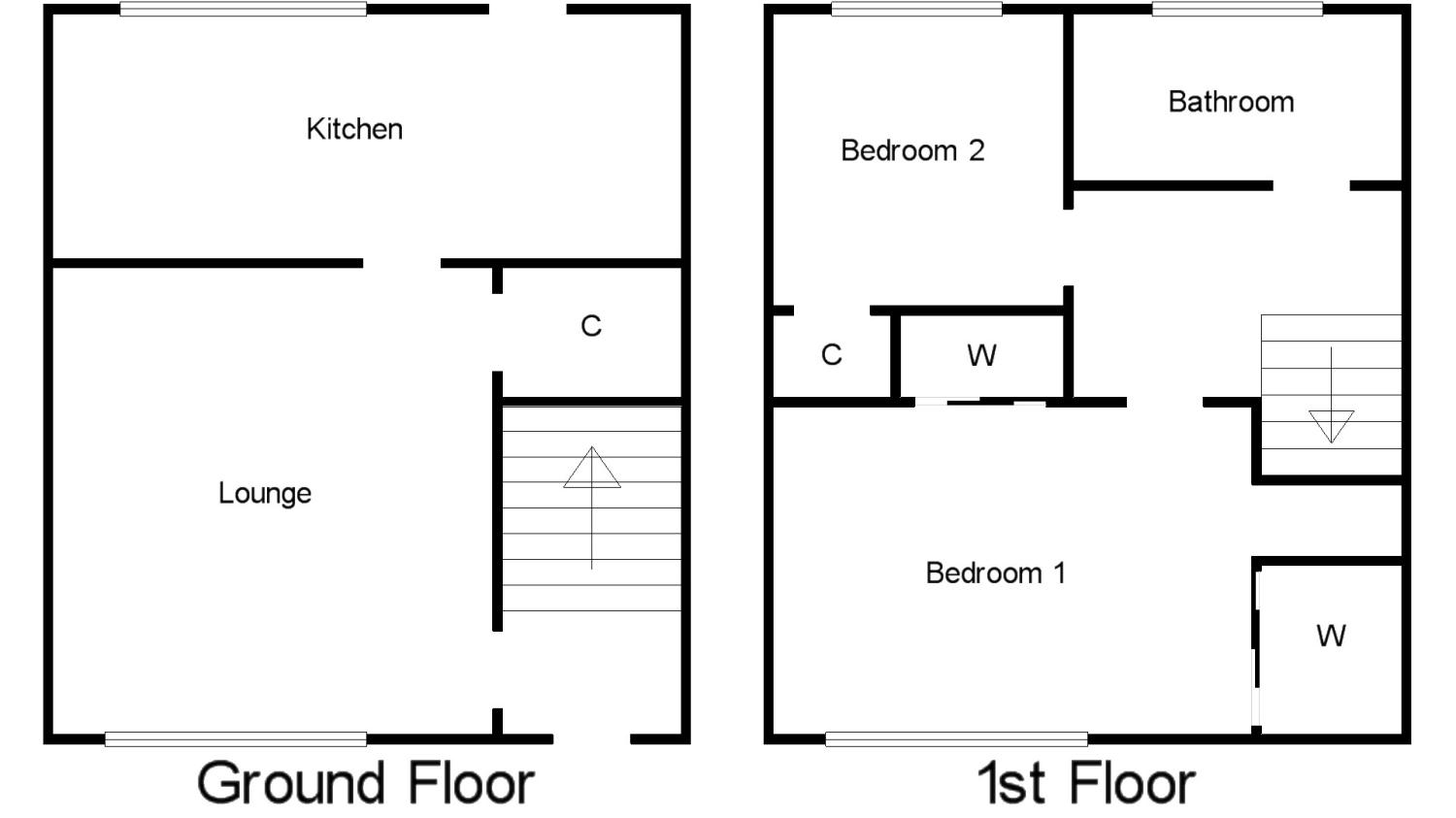Semi-detached house for sale in Glenrothes KY6, 2 Bedroom
Quick Summary
- Property Type:
- Semi-detached house
- Status:
- For sale
- Price
- £ 79,000
- Beds:
- 2
- Baths:
- 1
- Recepts:
- 1
- County
- Fife
- Town
- Glenrothes
- Outcode
- KY6
- Location
- Hazel Place, Leslie, Glenrothes, Fife KY6
- Marketed By:
- Slater Hogg & Howison - Glenrothes
- Posted
- 2019-01-12
- KY6 Rating:
- More Info?
- Please contact Slater Hogg & Howison - Glenrothes on 01592 508843 or Request Details
Property Description
This semi-detached villa is located within the popular village of Leslie and offers accommodation which should be ideally suited for a first time buyer, buy-to-let or as a smaller family home.
The property occupies a corner plot with gardens to front, side and rear and a driveway has been created to provide useful off-street parking for several vehicles. The accommodation on two levels comprises of entrance vestibule, front facing lounge with feature stove and glazed French doors to the dining kitchen. The kitchen is to the rear of the property and is fitted with base and wall units, integral ceramic hob, electric oven and extractor canopy and there is space for dining furniture and other free standing appliances. An external door also leads to the rear and side gardens. On the upper floor are two double bedrooms with wardrobe space and a family bathroom with shower over bath.
The gardens are laid mainly to lawn and a sizeable shed/workshop is also included in the sale.
With double glazed and gas central heating, early viewing is recommended.
• Semi Detached Villa With Off-Street Parking Located In Leslie
• Lounge & Dining Kitchen
• 2 Double Bedrooms With Wardrobes
• Family Bathroom
• Gardens & Off-Street Parking
• Double Glazing & Gas Central Heating
• EER Band D
Entrance Hall
Lounge15'3" x 11'11" (4.65m x 3.63m).
Dining Kitchen15'2" x 8'7" (4.62m x 2.62m).
Bedroom 111'10" x 10'10" (3.6m x 3.3m).
Bedroom 211' x 8'7" (3.35m x 2.62m).
Bathroom7'6" x 6'5" (2.29m x 1.96m).
Gardens
Off-Street Parking
Property Location
Marketed by Slater Hogg & Howison - Glenrothes
Disclaimer Property descriptions and related information displayed on this page are marketing materials provided by Slater Hogg & Howison - Glenrothes. estateagents365.uk does not warrant or accept any responsibility for the accuracy or completeness of the property descriptions or related information provided here and they do not constitute property particulars. Please contact Slater Hogg & Howison - Glenrothes for full details and further information.


