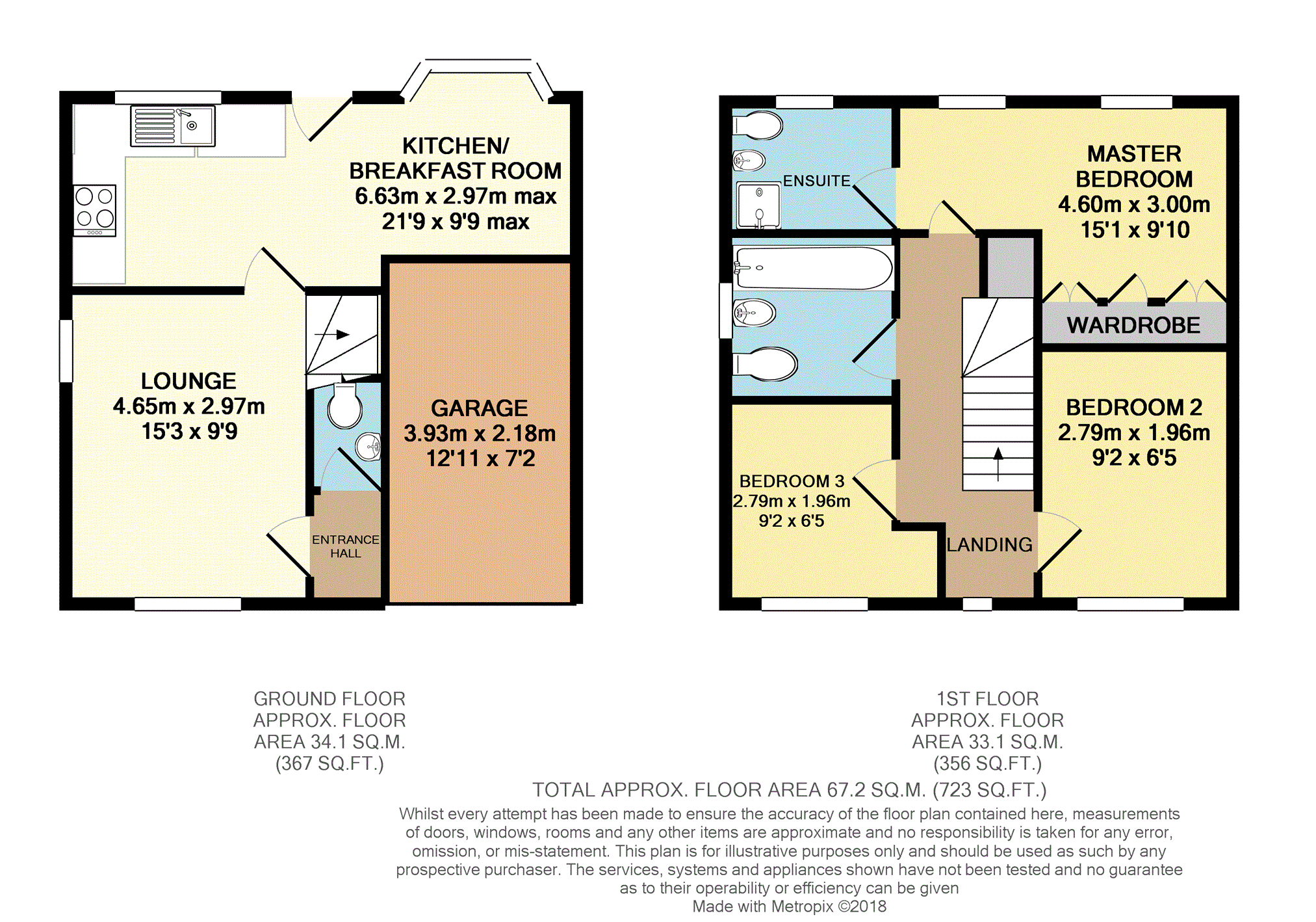Semi-detached house for sale in Glastonbury BA6, 3 Bedroom
Quick Summary
- Property Type:
- Semi-detached house
- Status:
- For sale
- Price
- £ 240,000
- Beds:
- 3
- Baths:
- 1
- Recepts:
- 1
- County
- Somerset
- Town
- Glastonbury
- Outcode
- BA6
- Location
- Walton Close, Glastonbury BA6
- Marketed By:
- Purplebricks, Head Office
- Posted
- 2018-09-11
- BA6 Rating:
- More Info?
- Please contact Purplebricks, Head Office on 0121 721 9601 or Request Details
Property Description
A three bedroom semi detached property with a lovely master en suite, good sized kitchen/breakfast room, ground floor WC, integral garage with potential for conversion and a larger than average rear garden.
Location
This neat and welcoming home is situated in a small cul-de-sac in Walton Close on the popular Dunstan Park development. It lies approximately one mile from Glastonbury town centre and offers easy access to both Street and Wells. Glastonbury itself offers a good range of facilites to include super markets, doctors, primary and senior schools, restuarants. The interesting High Street is reknowned
Entrance Hall
The porch covered front door opens into the entrance hall where there is wall space for hanging coats and doors to lounge and WC.
Downstairs Cloakroom
The cloakroom is fitted with a two piece white suite of WC and pedestal wash basin with splash wall tiles and wood effect flooring.
Lounge
The bright lounge benefits from double aspect windows to the front and side. A door leads to the kitchen/breakfast room whilst stairs rise to the first floor under which, there is a useful storage area.
Kitchen/Breakfast
The kitchen area of the room is fitted with a range of ivory coloured shaker style wall and floor units incorporating an integrated electric oven with gas hob and extracter hood over. The sink sits beneath the window over looking the garden and there is space for a washing machine, slimline dish washer and american style fridge freezer. The breakfast room space has a large feature bay window which really gives it a wow factor. There is a part glazed door that leads to the garden and slate tiling to the floor.
First Floor Landing
Spacious galleried landing with a window to the front, loft access and doors leading to all bedrooms, the family bathroom and airing cupboard.
Master Bedroom
A bright and suprisingly spacious room with two windows overlooking the rear garden and a vast range of built in wardrobes providing plenty of storage. A door leads to the en-suite shower room which completes this fabulous master suite.
Bedroom Two
Another bright double bedroom with a window overlooking the front aspect.
Bedroom Three
Currently a nursery or ample single bedroom with an alcove for storage and a window overlooking the front aspect.
Bathroom
The bathroom is fitted with a white three piece suite to included, bath with tongue and groove panelling, mains shower over and mixer taps, pedestal wash basin and WC. There is an obscured window to the side aspect.
Outside
To the front is ample space to park two/three vehicles on the driveway and shingled parking area.
A pedestrian path from the front leads down the side of the house and to a secure gate to the rear garden.
The rear garden is a real feature of this property as it offers a more generous and private space than is usual for this type of property. It has been landscaped to include paving to the rear of the house with shingled areas for seating, barbequing and alfresco dining. The practical astro turf lawn is neatly framed with railway sleeper boarders and a raised flower bed. The whole is well enclosed with walling and fence panels and provides a very nice but low maintenance garden.
Garage
Standard single integral garage with up and over door, power and light. It is believed the garage could be converted to provide further kitchen/utility space subject to necessary consents.
Property Location
Marketed by Purplebricks, Head Office
Disclaimer Property descriptions and related information displayed on this page are marketing materials provided by Purplebricks, Head Office. estateagents365.uk does not warrant or accept any responsibility for the accuracy or completeness of the property descriptions or related information provided here and they do not constitute property particulars. Please contact Purplebricks, Head Office for full details and further information.


