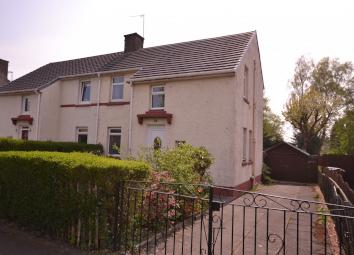Semi-detached house for sale in Glasgow G69, 3 Bedroom
Quick Summary
- Property Type:
- Semi-detached house
- Status:
- For sale
- Price
- £ 129,995
- Beds:
- 3
- Baths:
- 1
- County
- Glasgow
- Town
- Glasgow
- Outcode
- G69
- Location
- Rhindmuir Road, Glasgow G69
- Marketed By:
- Scottish Property Centre Hamilton
- Posted
- 2024-04-20
- G69 Rating:
- More Info?
- Please contact Scottish Property Centre Hamilton on 01698 599728 or Request Details
Property Description
The Scottish Property Centre Hamilton is pleased to present this 3-bed semi-detached house situated in Baillieston.
Within the area are parks, primary schools and transport links, with Easterhouse train station a 10-minute walk away.
To the front of the property is a lawn and flower beds and entrance through the front door leads to a small vestibule area.
Through this area is the main hallway with laminate flooring and a large walk-in cupboard for storage. The hallway gives access to the lounge, kitchen, bathroom and stairs to the three bedrooms on the upper floor.
The lounge also has laminate flooring and features an electric fireplace and vertical blinds.
On to the modern kitchen, which contains both wall and floor units and includes fridge, freezer, cooker and washing machine. The door here leads to the back garden.
The downstairs bathroom comprises of bath, w.C, basin and electric shower with shower curtain. The walls in this room are fully tiled.
Upstairs, the master bedroom is carpeted and has venetian blinds. It benefits from two fitted wardrobes, with windows to the back and front.
Bedroom 2 also contains fitted wardrobes, venetian blinds and is carpeted.
Bedroom 3 contains a storage cupboard, venetian blinds and is carpeted.
To the rear of the property is the back garden. This garden is enclosed and contains both lawn and patio, a drying area and flower beds with shrubs and conifers. Also included is a garden shed.
This property also benefits from a driveway with room for 4 cars. It is double gated and slabbed.
Lounge (16'6m x 11'10m)
Kitchen (11'4m x 7'6m)
Bedroom 1 (16'7m x 8'2m)
Bedroom 2 (13'6m x 6'11m)
Bedroom 3 (9'4m x 7'10m)
Property Location
Marketed by Scottish Property Centre Hamilton
Disclaimer Property descriptions and related information displayed on this page are marketing materials provided by Scottish Property Centre Hamilton. estateagents365.uk does not warrant or accept any responsibility for the accuracy or completeness of the property descriptions or related information provided here and they do not constitute property particulars. Please contact Scottish Property Centre Hamilton for full details and further information.


