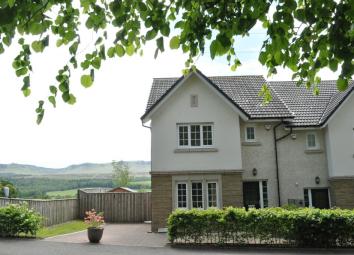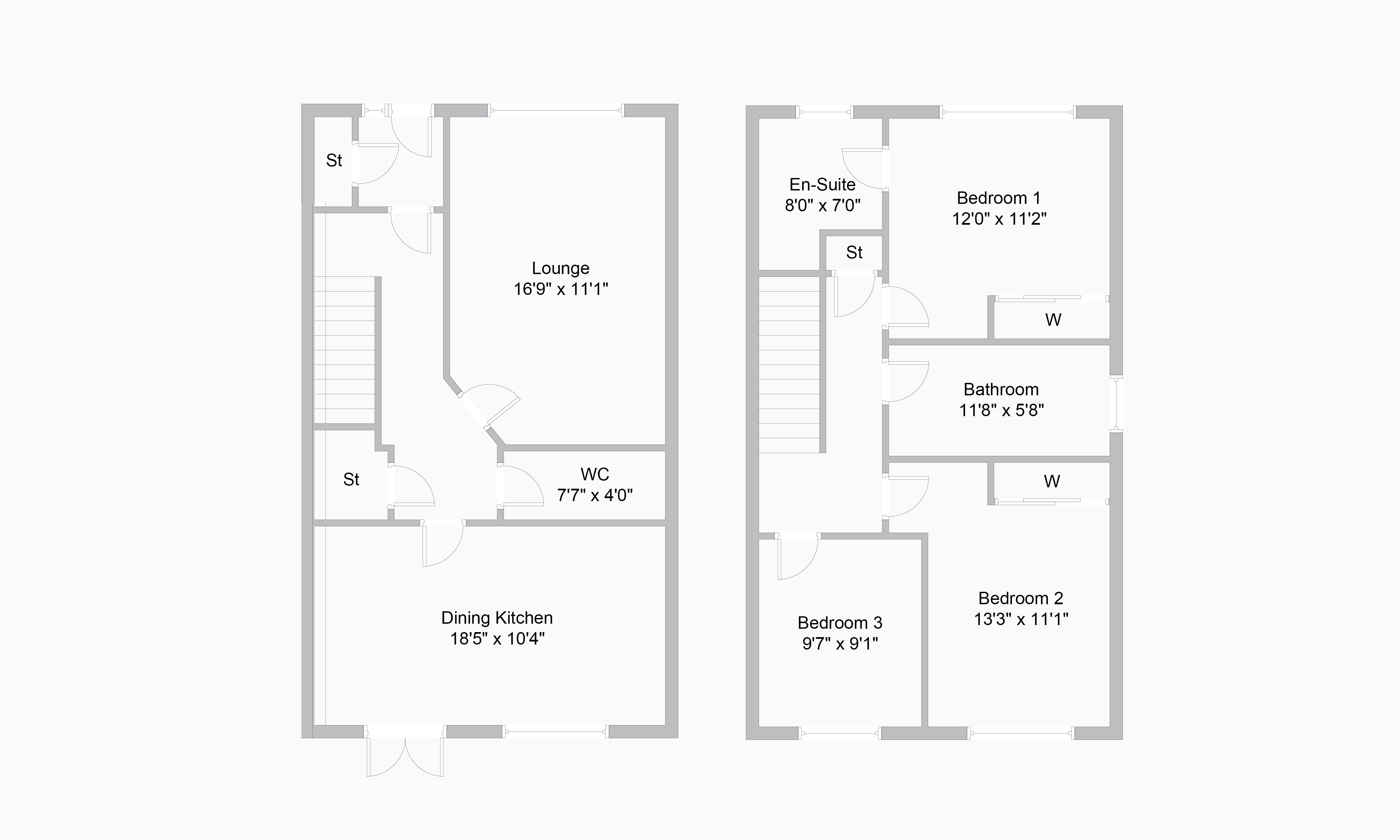Semi-detached house for sale in Glasgow G63, 3 Bedroom
Quick Summary
- Property Type:
- Semi-detached house
- Status:
- For sale
- Price
- £ 220,000
- Beds:
- 3
- Baths:
- 3
- Recepts:
- 2
- County
- Glasgow
- Town
- Glasgow
- Outcode
- G63
- Location
- Dunmore Street, Balfron, Stirlingshire G63
- Marketed By:
- Clyde Property, Bearsden
- Posted
- 2024-04-07
- G63 Rating:
- More Info?
- Please contact Clyde Property, Bearsden on 0141 376 9404 or Request Details
Property Description
HD Video Available. With a field on one side, this impeccably presented three bedroom semi-detached villa enjoys south facing rear gardens and spectacular panoramic views taking in the rolling field and Campsie Fells. This 'Avon' style of Cala home was built in 2014 forming part of the 'Dunmore Oaks' development of which, number 76 lies on the periphery and as a result, enjoys one of the finest positions and most impressive panoramic views. Cala Holmes have become synonymous for their uncompromising specification and quality of finish along with the carefully selected locations of offering peace and convenience. Dunmore Street runs along the southern edge of Balfron directly facing the adjacent fields and although peaceful, is within easy walking distance of the wide array of amenities within this ever popular Stirlingshire village. Balfron is home to a number of shops, pharmacy, health centre, a choice of eatery including Doyles Cafe, and a pub. The location is particularly popular with families looking to secure the areas excellent schooling which include a local nursery school and Balfron Primary School which subsequently feeds into the renowned Balfron High School. The area is surrounded by picturesque scenery with a number of popular walking routes and further outdoor activities include Balfron Bowling Club, Donaldson park, Balfron Golf Club and is located a short distance from Loch Lomond and the Trossachs National Park. Regular bus services link to Glasgow and Stirling as do major arterial road networks.
Finished to an exceptionally high standard, the well proportioned apartments are formed over two levels. The accommodation begins in the welcoming entrance hall which leads to the lounge, WC and the heart of the home is without doubt, the spacious open plan dining kitchen which is flooded in natural light by one broad picture window and a set of French doors accessing the rear gardens . The kitchen includes a range of cream gloss units, a range of integrated appliances comprising of a Bosch gas hob, oven, fridge, freezer, dishwasher and washing machine. Stairs on the ground floor lead to a galleried landing on the upper level where there are three well sized double bedrooms, two of which feature fitted wardrobes. The master bedroom benefits from an adjoining en-suite and there is a family bathroom. Storage cupboards can be found on both levels and an attic space provides additional storage.
From the driveway a side gate accesses the south facing rear garden which enjoys the best of the days sunlight. The fully enclosed garden is lawned and complimented by a colourful array of plants and shrubs and there is a choice of seating area in the form of a slabbed patio and diagonally laid timber decking adjacent to the french doors off the dining kitchen. There is also a garden shed (with power and lighting) that is located at the side and the block paved driveway provides parking. EPC – Band B
Property Location
Marketed by Clyde Property, Bearsden
Disclaimer Property descriptions and related information displayed on this page are marketing materials provided by Clyde Property, Bearsden. estateagents365.uk does not warrant or accept any responsibility for the accuracy or completeness of the property descriptions or related information provided here and they do not constitute property particulars. Please contact Clyde Property, Bearsden for full details and further information.


