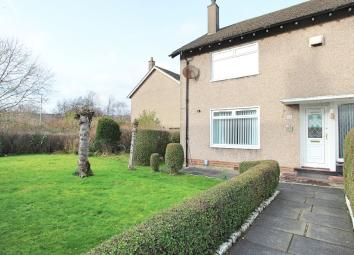Semi-detached house for sale in Glasgow G45, 3 Bedroom
Quick Summary
- Property Type:
- Semi-detached house
- Status:
- For sale
- Price
- £ 118,000
- Beds:
- 3
- Baths:
- 1
- Recepts:
- 1
- County
- Glasgow
- Town
- Glasgow
- Outcode
- G45
- Location
- Drakemire Avenue, Castlemilk, Glasgow G45
- Marketed By:
- Campbell Sievewright & Co
- Posted
- 2024-04-20
- G45 Rating:
- More Info?
- Please contact Campbell Sievewright & Co on 0141 376 7984 or Request Details
Property Description
The marketing agents are pleased to invite early internal inspection of this deceptively spacious mid terraced villa, which is located within the Castlemilk area of Glasgow, a short distance from Lynn Park Golf Course and Castleton Primary School.
The property offers an excellent opportunity to the discerning purchaser wishing to acquire an established home at competitive asking price.
The internal specification of the property extends to a small vestibule from where there is direct access to an expansive front facing living room laid stone black laminate flooring.
A fully fitted kitchen hosting wall and floor mounted units can be located off the living room providing access to a considerably extensive private garden with perimeter fencing.
The upper level to this property has two double bedrooms providing excellent storage space, along with a good sized third bedroom on the ground floor. Each room is facilitated by a three piece bathroom on the upper level with upvc panelled bath, vanity style wash hand basin and wc.
Viewers will appreciate that the property internally may require a degree of cosmetic upgrading to accommodate their own taste however is reflected in the asking price invited.
This property is further complimented by upvc double glazing, GCH, extensive private gardens to front and rear, on street parking and excellent storage cupboard space throughout.
24 Drakemire Avenue is conveniently located for a host of local amenities with a range of shops and supermarkets within close proximity to the property. The surrounding area also provides good schooling at both primary and secondary levels, along with public transport services nearby. Kingspark train station is a short distance along with the nearby M74 /M77 motorway networks allowing easy access to Glasgow and central belts. The road network allows access to the motorway network, and recreational amenities within the area including several public parks, tennis clubs and golf courses.
Viewings strongly recommended to appreciate in full.
Room Dimension
Entrance Hallway - 12'7" x 6'7
Front Facing Living Room - 12'7" x 14'5"
Rear Facing Kitchen - 9'5" x 9'6"
Upper Landing Area - 7'2" x 7'3"
Bedroom 1 Front Facing - 12'8" x 14'4"
Bedroom 2 Rear Facing - 9'7" x 13'9"
Bedroom 3 11'6" x 9'6"
Bathroom - 7'1" x 7'1"
Property Location
Marketed by Campbell Sievewright & Co
Disclaimer Property descriptions and related information displayed on this page are marketing materials provided by Campbell Sievewright & Co. estateagents365.uk does not warrant or accept any responsibility for the accuracy or completeness of the property descriptions or related information provided here and they do not constitute property particulars. Please contact Campbell Sievewright & Co for full details and further information.

