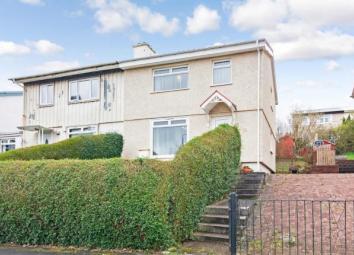Semi-detached house for sale in Glasgow G21, 3 Bedroom
Quick Summary
- Property Type:
- Semi-detached house
- Status:
- For sale
- Price
- £ 115,000
- Beds:
- 3
- Baths:
- 1
- Recepts:
- 1
- County
- Glasgow
- Town
- Glasgow
- Outcode
- G21
- Location
- Everard Drive, Colston, Glasgow G21
- Marketed By:
- Slater Hogg & Howison - Bishopbriggs
- Posted
- 2024-04-20
- G21 Rating:
- More Info?
- Please contact Slater Hogg & Howison - Bishopbriggs on 0141 376 8316 or Request Details
Property Description
Located in a sought after residential pocket this three bedroom semi detached villa offers an open outlook to the front and access to road and bus links to Glasgow and the surrounding areas.The accommodation comprises a hallway, spacious lounge with access to a dining kitchen which has access to the rear garden. A three piece bathroom then completes the downstairs accommodation. Upstairs there are three well sized bedrooms. In addition there is double glazing and gas central heating. Externally there are lawn gardens to the front and rear. Off street parking is available via a mono bloc driveway to the side.The nearby Bishopbriggs offers a wealth of amenities including super market shopping, bars, cafes and provides a main line rail link and there is easy access to the M8 motorway.
Hall6'10" x 15'5" (2.08m x 4.7m).
Living Room15'1" x 12'1" (4.6m x 3.68m).
Bathroom6'10" x 5'6" (2.08m x 1.68m).
Kitchen15'2" x 8'2" (4.62m x 2.5m).
Landing10'2" x 10'2" (3.1m x 3.1m).
Bedroom 111'9" x 10'2" (3.58m x 3.1m).
Bedroom 211'6" x 15'1" (3.5m x 4.6m).
Bedroom 310'2" x 12'1" (3.1m x 3.68m).
Property Location
Marketed by Slater Hogg & Howison - Bishopbriggs
Disclaimer Property descriptions and related information displayed on this page are marketing materials provided by Slater Hogg & Howison - Bishopbriggs. estateagents365.uk does not warrant or accept any responsibility for the accuracy or completeness of the property descriptions or related information provided here and they do not constitute property particulars. Please contact Slater Hogg & Howison - Bishopbriggs for full details and further information.


