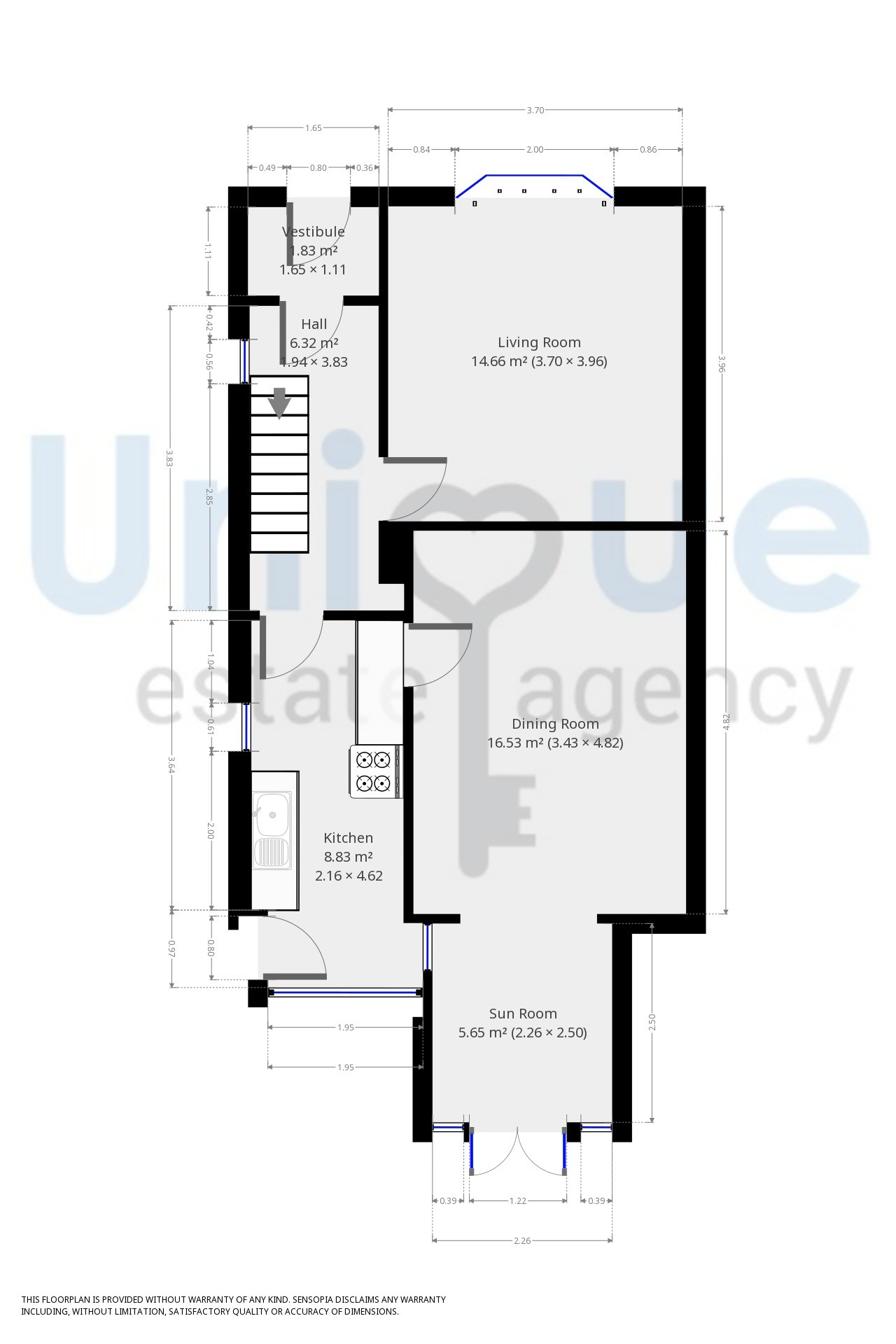Semi-detached house for sale in Fleetwood FY7, 3 Bedroom
Quick Summary
- Property Type:
- Semi-detached house
- Status:
- For sale
- Price
- £ 155,000
- Beds:
- 3
- Baths:
- 1
- Recepts:
- 3
- County
- Lancashire
- Town
- Fleetwood
- Outcode
- FY7
- Location
- Carr Road, Fleetwood FY7
- Marketed By:
- Unique Estate Agency Ltd
- Posted
- 2024-04-19
- FY7 Rating:
- More Info?
- Please contact Unique Estate Agency Ltd on 01253 545814 or Request Details
Property Description
Unique are proud to present this beautifully presented, three bedroom, semi-detached period property ideally located in Fleetwood. Located just off Poulton Road, the property is situated close to local amenities, good schools, transport links, Lord Street & the sea front.
The ground floor offers an entrance vestibule with original tiling, setting the tone of the property. The living room is situated at the front with generous bay window allowing for plenty of natural daylight. The dining room which is currently being used as another living room sits behind - the space opens on to a sun room with French doors and windows allowing for views of the garden. The kitchen houses matching wall and base units across two walls, utilising the space. The kitchen has been extended and has large windows with access to the rear garden.
The first floor of the property houses two double bedrooms and a single bedroom with family bathroom. Both double bedrooms have generous fitted wardrobe units maximising the space in the rooms. The bathroom consists of a white three piece suite; toilet, pedestal sink and bath with over-head shower.
Externally, the front of the property is walled and has a small front garden. The front of the property overlooks onto another road, making the property not over-looked and very bright. The rear garden is landscaped and has plenty of bright flowers and plants with two seating areas. There is also an outbuilding which consists of; outside toilet, utility room and garden room - all of which have light & power.
Hallway (3.83m x 1.94m)
Living Room (3.96m x 3.70m)
Dining Room (4.82m x 3.43m)
Sun Room (2.50m x 2.26m)
Kitchen (4.62m x 2.16m)
Master Bedroom (3.95m x 3.44m)
Bedroom Two (4.23m x 3.43m)
Bedroom Three (2.58m x 1.93m)
Bathroom (2.15m x 1.89m)
Property Location
Marketed by Unique Estate Agency Ltd
Disclaimer Property descriptions and related information displayed on this page are marketing materials provided by Unique Estate Agency Ltd. estateagents365.uk does not warrant or accept any responsibility for the accuracy or completeness of the property descriptions or related information provided here and they do not constitute property particulars. Please contact Unique Estate Agency Ltd for full details and further information.


