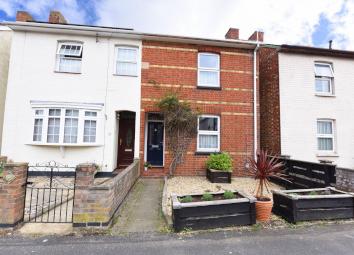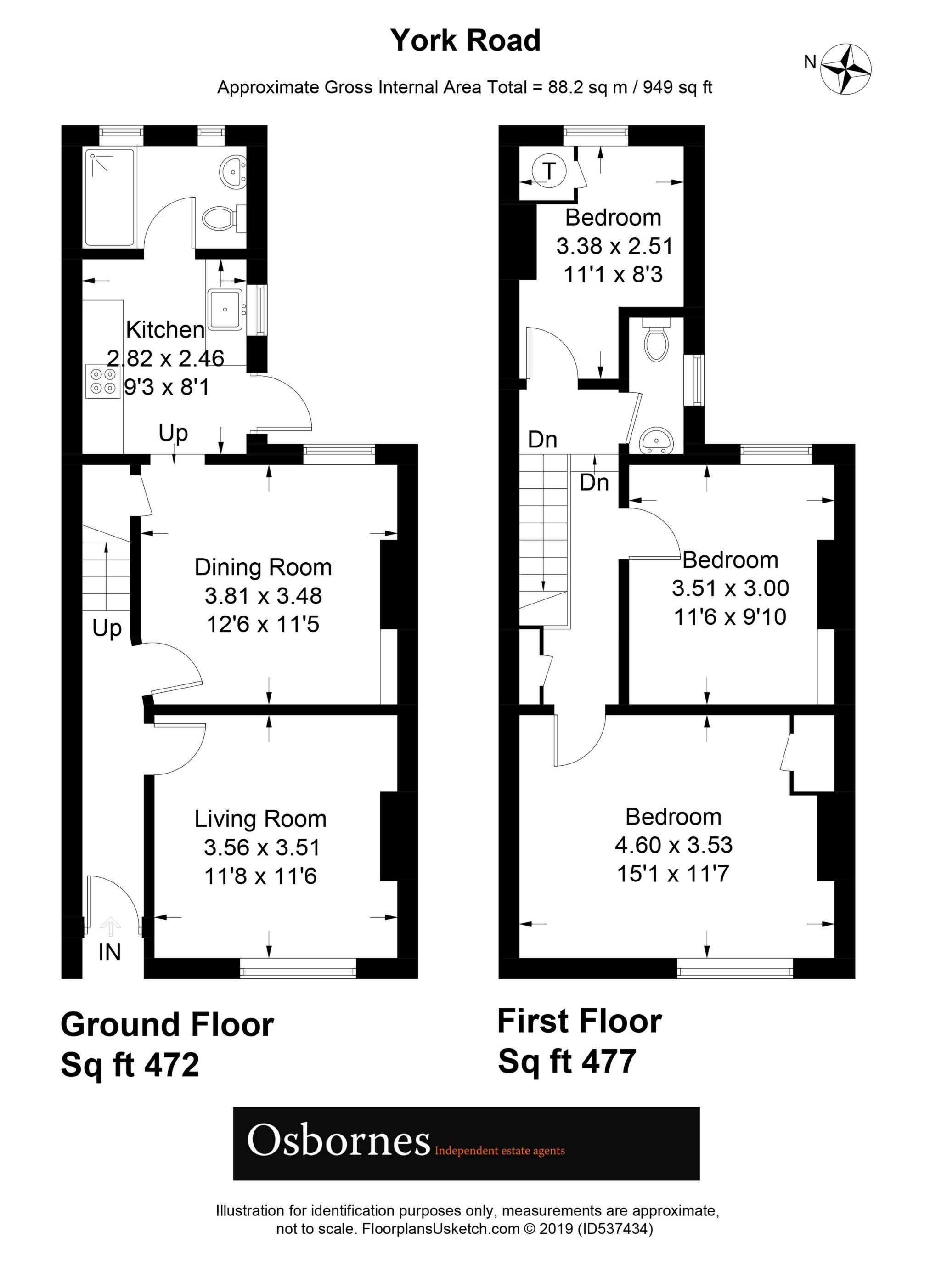Semi-detached house for sale in Farnborough GU14, 3 Bedroom
Quick Summary
- Property Type:
- Semi-detached house
- Status:
- For sale
- Price
- £ 360,000
- Beds:
- 3
- Baths:
- 1
- Recepts:
- 2
- County
- Hampshire
- Town
- Farnborough
- Outcode
- GU14
- Location
- York Road, Farnborough GU14
- Marketed By:
- Osbornes Estate Agents
- Posted
- 2024-04-01
- GU14 Rating:
- More Info?
- Please contact Osbornes Estate Agents on 01252 856235 or Request Details
Property Description
Detailed Description
Semi detached victorian home. This three bedroom house offered to the market in our opinion in good order throughout. The property benefits from two reception rooms, refitted kitchen, refitted shower room and enclosed rear garden. Located within walking distance to the ever popular North Camp village within walking distance to local schools & amenities also offering easy access to A331/M3. Internal inspection advised to avoid disappointment.
Entrance Hall : Composite double glazed front door, radiator, stairs to first floor, door to:
Living Room : 11'8" x 11'6" (3.56m x 3.51m), Front aspect UPVC double glazed window, feature fireplace, radiator.
Dining Room : 12'6" x 11'5" (3.81m x 3.48m), Rear aspect UPVC double glazed window, fitted cupboard with shelving above, feature fireplace, understairs storage cupboard, radiator, door to:
Kitchen : 9'3" x 8'1" (2.82m x 2.46m), Side aspect UPVC double glazed window, range of eye and base level units with roll top worksurfaces, inset one and half stainless steel sink with mixer tap, four ring gas hob with extractor above, build in oven, space and plumbing for washing machine, built in slimline dishwasher, space for fridge/freezer, part tiled walls, radiator, UPVC double glazed door to garden, door to:
Shower Room : Rear aspect UPVC double glazed window, further double glazed window, walk in double shower, low level w.C, wash hand basin with mixer tap and storage below, chrome heated towel rail, part tiled walls.
First Floor Landing : Access to loft, storage cupboard, doors to:
Bedroom One : 15'1" x 11'7" (4.60m x 3.53m), Front aspect UPVC double glazed window, feature fireplace, build in original wardrobe, radiator.
Bedroom Two : 11'6" x 9'10" (3.51m x 3.00m), Rear aspect UPVC double glazed window, feature fireplace, radiator.
Bedroom Three : 11'1" x 8'3" (3.38m x 2.51m), Rear aspect UPVC double glazed window, radiator, cupboard housing hot water tank.
Cloakroom : Side aspect double glazed window, low level w.C, wash hand basin, part tiled walls, radiator.
Outside
Rear Garden : Laid to lawn and artificial grass, rear patio area, raised sleeper shingle and woodchip flower beds, gated side access, outside tap, enclosed by panel fencing.
Front Garden : Laid to shingle.
Property Location
Marketed by Osbornes Estate Agents
Disclaimer Property descriptions and related information displayed on this page are marketing materials provided by Osbornes Estate Agents. estateagents365.uk does not warrant or accept any responsibility for the accuracy or completeness of the property descriptions or related information provided here and they do not constitute property particulars. Please contact Osbornes Estate Agents for full details and further information.


