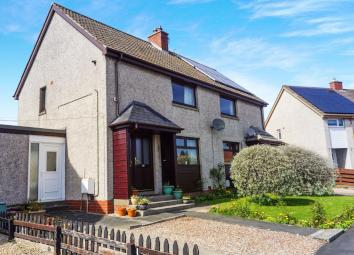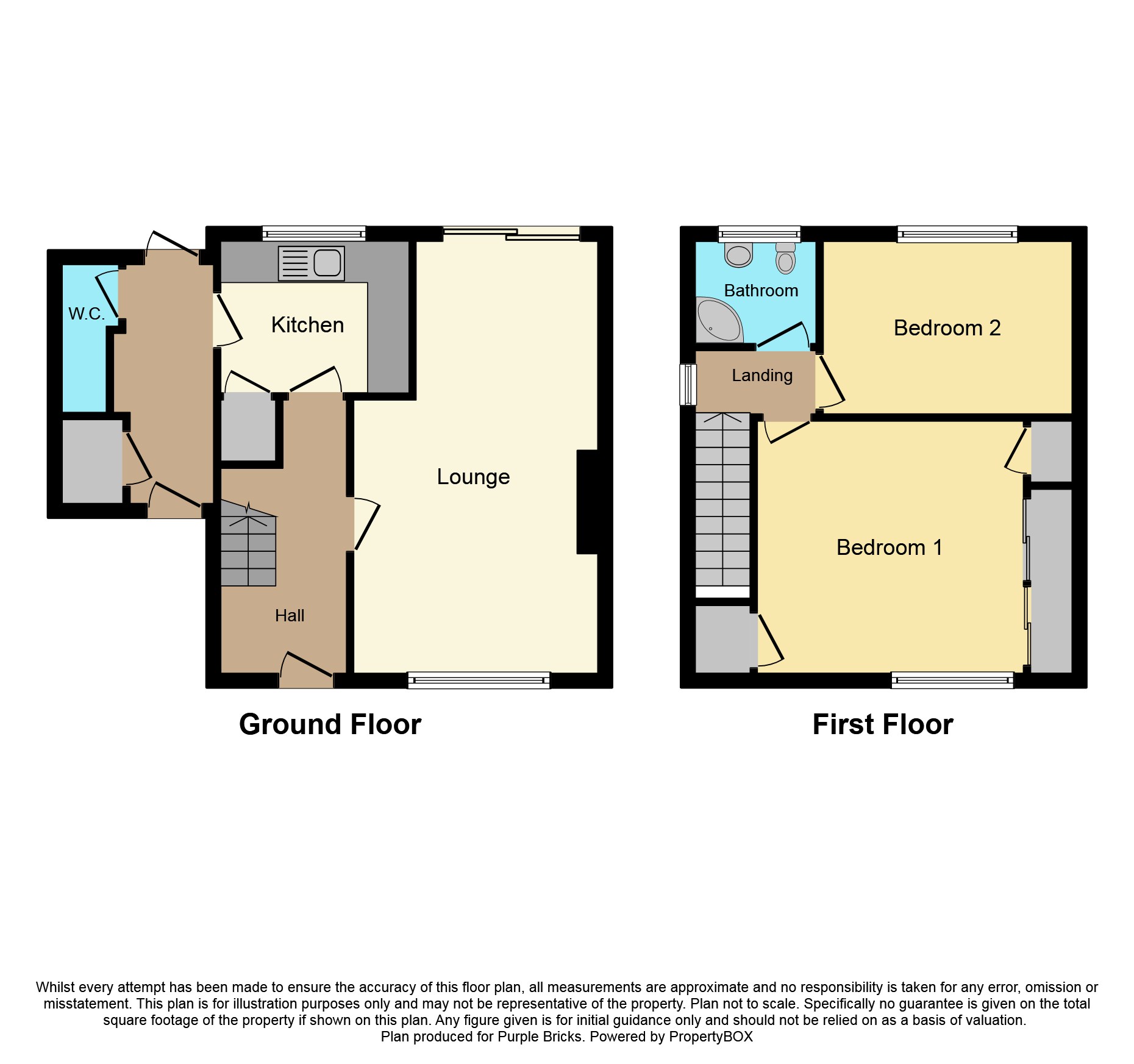Semi-detached house for sale in Eyemouth TD14, 2 Bedroom
Quick Summary
- Property Type:
- Semi-detached house
- Status:
- For sale
- Price
- £ 100,000
- Beds:
- 2
- Baths:
- 1
- Recepts:
- 1
- County
- Scottish Borders
- Town
- Eyemouth
- Outcode
- TD14
- Location
- Lawfield Drive, Ayton, Eyemouth TD14
- Marketed By:
- Purplebricks, Head Office
- Posted
- 2024-04-07
- TD14 Rating:
- More Info?
- Please contact Purplebricks, Head Office on 024 7511 8874 or Request Details
Property Description
31 Lawfield Drive is a well presented two bedroom semi-detached property set in a quiet, sought after residential location with outstanding countryside views to the rear. Decorated in neutral tones throughout the property will have broad appeal to those looking for their first home, downsizing for retirement, or for investors looking for a quality property for rental.
The Entrance Hall has a staircase to first floor level and is bright and welcoming. A spacious double aspect Sitting/Dining Room naturally falls into two areas with ample space for formal dining and patio doors to the rear garden. The Kitchen is fitted with a range of floor/wall units and overlooks the garden and has a large storage cupboard. The Utility Area adjacent is a useful space for additional white goods and storage with externals doors to the front and also to the rear garden. A useful WC with two piece suite is located off. Upstairs there are two well proportioned double bedrooms, and a Shower Room with three piece suite.
Externally, the property has well maintained established gardens with driveway parking to the front. The enclosed garden to the rear has a patio area and a mature area of shrubs and plants, with panoramic countryside views.
Location
The property is located towards the periphery of the pretty Berwickshire village of Ayton, where day to day amenities and primary schooling can be found with secondary schooling at Eyemouth High School and more comprehensive facilities are available in nearby Berwick Upon Tweed. The A1 is easily accessible and Edinburgh is commutable within forty minutes, with the added benefit of the east coast mainline railway station at Berwick Upon Tweed some ten to fifteen minutes drive away this property is ideally located to benefit from the quality of life offered in this lovely Berwickshire village.
Entrance Hall
With staircase to first floor
Sitting Room
20'7" x 11'5" (at widest)
Kitchen
8'6" x 8'6"
Utility Area
9'7" x 6'0" (at widest)
W.C.
5'5" x 5'3" (at widest)
First Floor Landing
Giving access to first floor accommodation
Master Bedroom
12'7" x 10'6" (excluding wardrobes)
Bedroom Two
11'6" x 9'8"
Shower Room
6'8" x 5'5"
Property Location
Marketed by Purplebricks, Head Office
Disclaimer Property descriptions and related information displayed on this page are marketing materials provided by Purplebricks, Head Office. estateagents365.uk does not warrant or accept any responsibility for the accuracy or completeness of the property descriptions or related information provided here and they do not constitute property particulars. Please contact Purplebricks, Head Office for full details and further information.


