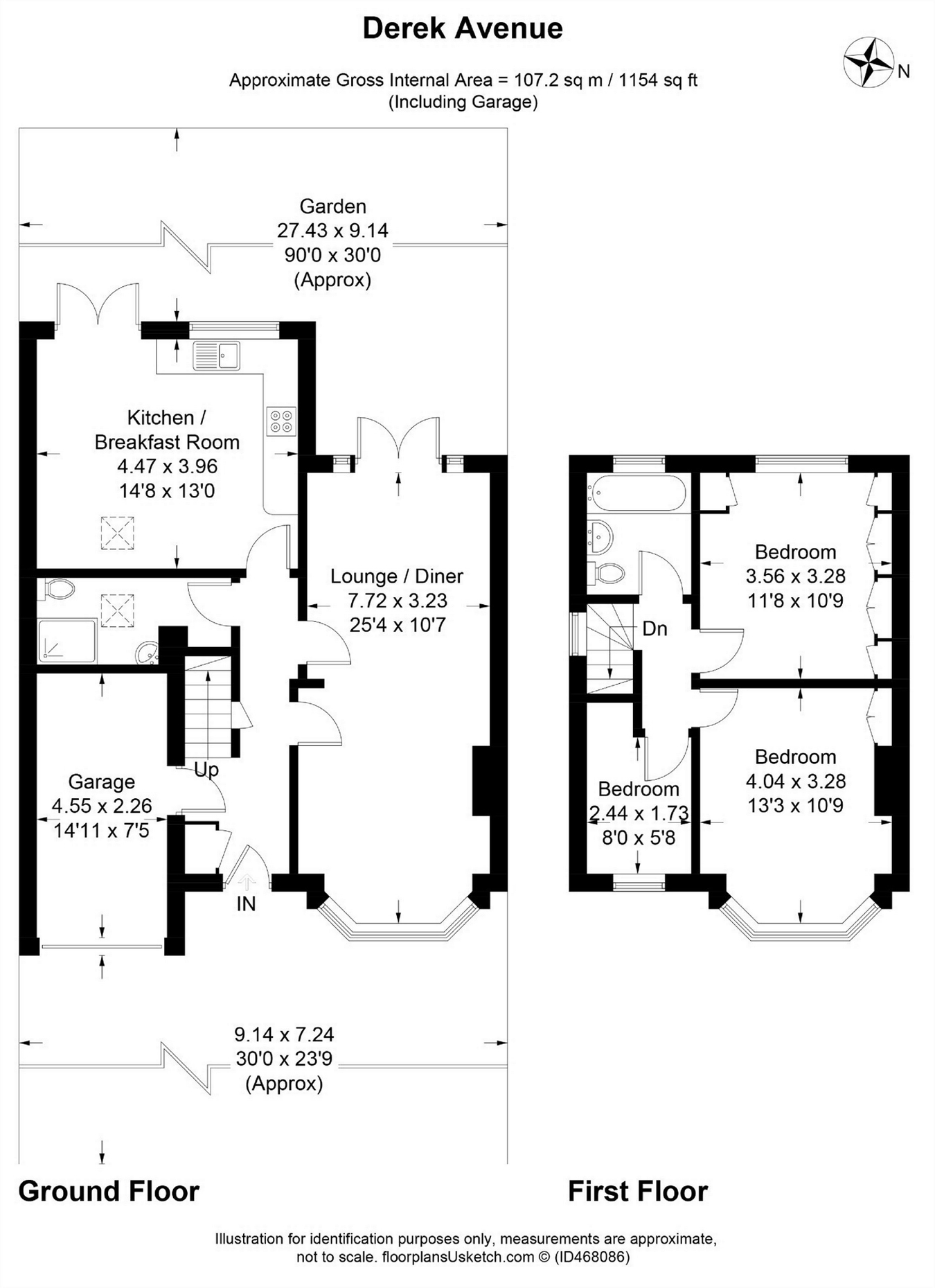Semi-detached house for sale in Epsom KT19, 3 Bedroom
Quick Summary
- Property Type:
- Semi-detached house
- Status:
- For sale
- Price
- £ 515,000
- Beds:
- 3
- County
- Surrey
- Town
- Epsom
- Outcode
- KT19
- Location
- Derek Avenue, West Ewell, Epsom KT19
- Marketed By:
- Jackson Noon
- Posted
- 2018-10-18
- KT19 Rating:
- More Info?
- Please contact Jackson Noon on 020 8022 6053 or Request Details
Property Description
*** must sell *** jackson noon estate agents are pleased to offer this exteneded three bedroom semi-detached house with extended kitchen/breakfast room, family bathroom and modern shower room, double glazing, gas central heating, garage and parking, rear garden......No chain.....Key with agent.
Front Door to
Entrance Hall
Cupboard, wood flooring, radiator, understairs cupboard
Through Lounge
25' 5" x 10' 8" (7.75m x 3.25m) Two radiators, wood flooring, double glazed window, double glazed French doors to garden
Extended Kitchen/Breakfast Room
14' 9" x 13' (4.50m x 3.96m) Single drainer stainless steel sink unit inset in roll top work surface, range of cupboards and units, space for fridge freezer, plumbing for autowash, space for cooker, radiator, double glazed window, double glazed French doors to garden
Modern Shower Room
Comprising shower cubicle, low level wc, wash hand basin, heated towel rail, skylight
Stairs to First Floor
Landing
Access to loft, double glazed window
Bedroom 1
13' 3" x 10' 9" (4.04m x 3.28m) Radiator, fireplace, wood flooring, fitted wardrobes, double glazed window
Bedroom 2
11' 8" x 8' 9" (3.56m x 2.67m) Radiator, fitted wardrobes, cupboard, wood flooring, double glazed window
Bedroom 3
7' 11" x 5' 9" (2.41m x 1.75m) Radiator, wood flooring, double glazed window
Bathroom
Comprising tiled enclosed bath with mixer taps and shower attachment, fitted shower, low level WC, wash hand basin, radiator, part tiled walls, double glazed window
Outside
Front Garden
Mainly paved, off street parking
Rear Garden
Patio area leading down to mainly laid to lawn, mature borders, garden shed
Garage
Power and lighting, boiler
Property Location
Marketed by Jackson Noon
Disclaimer Property descriptions and related information displayed on this page are marketing materials provided by Jackson Noon. estateagents365.uk does not warrant or accept any responsibility for the accuracy or completeness of the property descriptions or related information provided here and they do not constitute property particulars. Please contact Jackson Noon for full details and further information.


