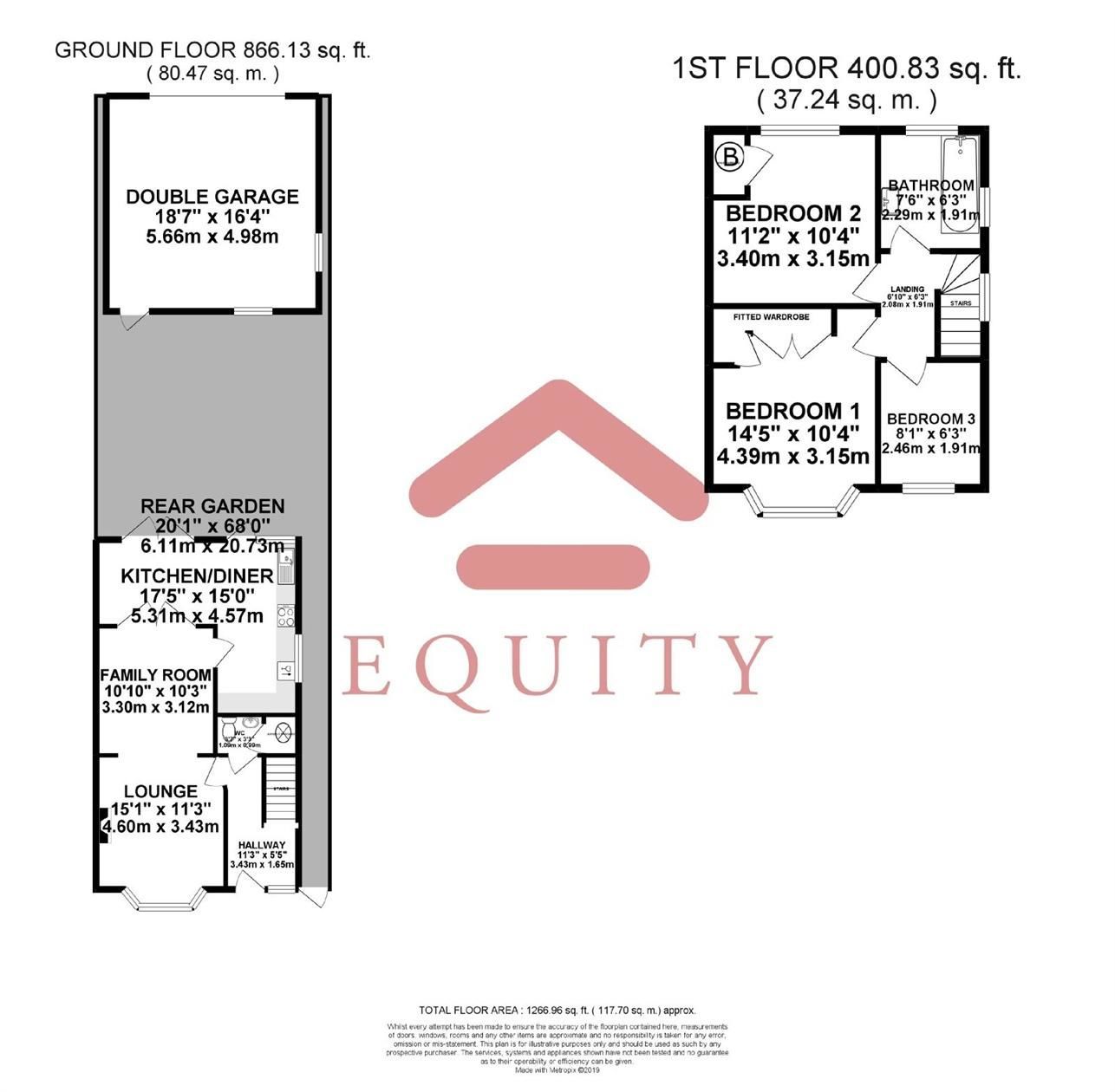Semi-detached house for sale in Enfield EN3, 3 Bedroom
Quick Summary
- Property Type:
- Semi-detached house
- Status:
- For sale
- Price
- £ 424,995
- Beds:
- 3
- Baths:
- 1
- Recepts:
- 2
- County
- London
- Town
- Enfield
- Outcode
- EN3
- Location
- Kingsfield Drive, Enfield EN3
- Marketed By:
- Equity - Hertford Road
- Posted
- 2024-04-07
- EN3 Rating:
- More Info?
- Please contact Equity - Hertford Road on 020 3463 0652 or Request Details
Property Description
A three bedroom semi detached family home situated near waltham cross and enfield lock Train Station. Benefits include two reception rooms, kitchen/diner, upstairs bathroom, downstairs WC, double glazing, gas central heating, off street parking and garage to rear.
Entrance
Via front door into hallway.
Hallway
Stairs to first floor, radiator, dado rail, door to cloakroom, door to lounge.
Downstairs Toilet
3' 7" x 3' 3" (1.09m x 0.99m) Comprising low level WC, wash basin, fitted carpets, extractor, cupboard with housing tank.
Lounge
15' 1" x 11' 3" (4.60m x 3.43m) Double Glazed Bay window to front aspect, featured fire place with mantel piece (untested), radiator, fitted carpets, coving, dado rail, arch to family room.
Family Room
10' 10" x 10' 3" (3.30m x 3.12m) Fitted carpets, radiator, dado rail, coving, door to kitchen, double doors to dining room.
Landing
loft access, Obscure double glazed window to side aspect, fitted carpets, doors to all first floor rooms.
Bedroom One
14' 5" x 10' 4" (4.39m x 3.15m) Fitted carpets, Double glazed bay window to front aspect, fitted wardrobes, radiator.
Bedroom Two
11' 2" x 10' 4" (3.40m x 3.15m) Fitted carpets, Double glazed window to rear aspect, cupboard with boiler, radiator.
Bedroom Three
8' 1" x 6' 3" (2.46m x 1.91m) Fitted carpets, Double glazed window to front aspect, radiator.
Bathroom
7' 6" x 6' 3" (2.29m x 1.91m) Comprising low level WC, vanity wash hand basin with mixer tap, panel enclosed bath with shower attachment, part tiled walls, tiled flooring, radiator, obscure double glazed window to rear and side aspect.
Garage
18' 7" x 16' 4" (5.66m x 4.98m) Up and over door, power and light, off street parking.
Front Garden
Path to front door, off street parking.
Rear Garden
Approx 60ft, Patio area remainder to lawn, Borders and shrubs, external tap, gate to side access, door to Double Garage.
Property Location
Marketed by Equity - Hertford Road
Disclaimer Property descriptions and related information displayed on this page are marketing materials provided by Equity - Hertford Road. estateagents365.uk does not warrant or accept any responsibility for the accuracy or completeness of the property descriptions or related information provided here and they do not constitute property particulars. Please contact Equity - Hertford Road for full details and further information.


