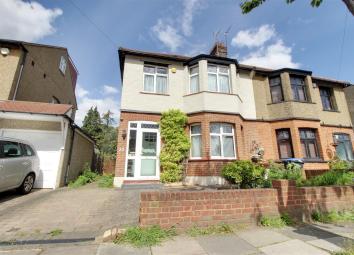Semi-detached house for sale in Enfield EN1, 3 Bedroom
Quick Summary
- Property Type:
- Semi-detached house
- Status:
- For sale
- Price
- £ 575,000
- Beds:
- 3
- Baths:
- 2
- Recepts:
- 2
- County
- London
- Town
- Enfield
- Outcode
- EN1
- Location
- Graeme Road, Enfield EN1
- Marketed By:
- Lanes
- Posted
- 2024-04-07
- EN1 Rating:
- More Info?
- Please contact Lanes on 020 3641 7657 or Request Details
Property Description
Lanes are delighted to offer this three bedroom semi detached house situated on the ever popular Willow Estate, convenient for Enfield Town rail station and Enfield Towns multiple shopping facilities. Amongst many benefits, some are to include; off street parking, ground floor cloakroom, conservatory, mature rear garden, scope for further extension (stpp), uPVC double glazing, two separate reception rooms and gas central heating. Internal viewing highly recommended.
Porch
Tiled flooring, uPVC double glazed door to front aspect, door to inner hallway.
Inner Hallway
Laminate wood flooring, radiator, coving to ceiling, stairs leading to first floor landing, under stairs storage housing fusebox, door to receptions one and two, door to ground floor cloakroom, doorway to kitchen.
Reception One (4.27m x 3.99m (14'0" x 13'1"))
Three uPVC double glazed windows to front aspect, radiator, oak parquet wood flooring, coving to ceiling, wood burning stove.
Reception Two (3.66m x 3.51m (12'0" x 11'6"))
Oak parquet wood flooring, coving to ceiling, radiator, television aerial point, two fitted storage cupboards, access to conservatory.
Kitchen (2.24m x 1.91m (7'4" x 6'3"))
Frosted double glazed window to side aspect, laminate wood flooring, eye and base level units, coving to ceiling, sink with mixer tap, integrated slimline dishwasher, fitted electric hob with extractor fan over, part tiled walls, continuing to:
Conservatory (5.59m x 3.00m (18'4" x 9'10"))
Laminate wood flooring, eye and base level units, bi-folding doors to rear aspect, radiator, plumbed for washing machine, fitted electric double oven, integrated fridge/freezer, part tiled walls.
Ground Floor Cloakroom
Laminate wood flooring, part tiled walls, frosted double glazed window to side aspect, extractor fan, low flush WC, wash hand basin with mixer tap.
First Floor Landing
UPVC double glazed window to side aspect, coving to ceiling, doors to all bedrooms, door to bathroom.
Bedroom One (4.47m x 3.28m (14'8" x 10'9" ))
UPVC double glazed window to front aspect, radiator, laminate wood flooring, fitted wardrobes, coving to ceiling.
Bedroom Two (3.66m x 3.10m (12'0" x 10'2" ))
UPVC double glazed window to rear aspect, radiator, fitted wardrobes, cupboard housing 'Worcester' combination boiler.
Bedroom Three (2.36m x 2.34m (7'9" x 7'8" ))
UPVC double glazed window to front aspect.
Bathroom
Loft access, uPVC double glazed frosted window to side aspect, heated towel rail, tiled flooring, part tiled walls, wash hand basin with mixer tap, panel bath with mixer tap and shower attachment, low flush WC, walk in shower cubicle, extractor fan, uPVC double glazed frosted window to rear aspect.
Exterior - Front
Paved for off street parking, gate for side access.
Exterior - Rear (North Facing)
Paved patio area, outside tap, side pedestrian gate, three timber built sheds, rest laid to lawn, shrub borders, greenhouse.
Property Location
Marketed by Lanes
Disclaimer Property descriptions and related information displayed on this page are marketing materials provided by Lanes. estateagents365.uk does not warrant or accept any responsibility for the accuracy or completeness of the property descriptions or related information provided here and they do not constitute property particulars. Please contact Lanes for full details and further information.


