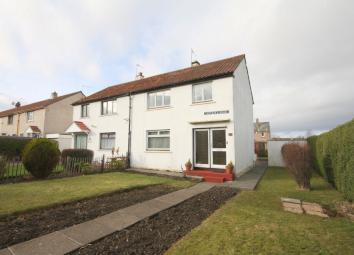Semi-detached house for sale in Edinburgh EH17, 3 Bedroom
Quick Summary
- Property Type:
- Semi-detached house
- Status:
- For sale
- Price
- £ 175,000
- Beds:
- 3
- Baths:
- 1
- Recepts:
- 1
- County
- Edinburgh
- Town
- Edinburgh
- Outcode
- EH17
- Location
- Captains Road, Edinburgh EH17
- Marketed By:
- Drummond Miller LLP
- Posted
- 2024-04-28
- EH17 Rating:
- More Info?
- Please contact Drummond Miller LLP on 0131 268 0621 or Request Details
Property Description
Solidly built and well presented, this semi-detached villa will provide comfortable accommodation for purchasers of all age groups and also suit the requirements of potential landlords. It enjoys a south-facing position within a generous garden plot. The property has a very practical layout (81sqm) which offers scope for further improvements and/or extension. It is warm and sunny with gas central heating complemented by double glazing. The living room is south-facing and features a gas fire. The separate dining kitchen has two windows overlooking the rear garden, modern cabinets, ample work surfaces and built-in appliances. Three bedrooms (one featuring in-built wardrobes) and the bright bathroom are found upstairs. A versatile store/utility room on the ground floor plus large loft space provides additional storage. Level, well stocked gardens are fully enclosed and include sections of lawn and a gated vehicular access (via the adjacent car park) to provide off-street parking. The property is valued by surveyors at �180,000 and lies in Council Tax band C.
Extras include the brand new fitted carpets, light fittings, hob, oven, chimney extractor hood, washing machine and fridge/freezer. Other items of furniture are also available.
To view, telephone Agents outwith office hours).
This mature 1950’s estate is close to the new sports complex/swimming pool, a small parade of shops, local primary school and modern Gracemount High School. This section of Liberton is adjacent to Howden Hall Road (A701). Very ready access is gained to the Royal Infirmary, two large retail parks and major road networks (including the Bypass). The Pentland Hills, a choice of golf courses and many other recreational facilities are only a few minutes’ drive
Living Room
A sunny, front facing living room with gas fire and access door to hall plus kitchen
(4.27m x 3.49m / 14'0" x 11'5")
Kitchen/Dining Room
A bright dining kitchen with 2 windows to rear now well fitted with units/work tops. The oven, hob and hood are built-in.
(4.30m x 2.65m / 14'1" x 8'8")
Utility Room
A handy walk-through utility area with rear external door to garden, washing machine, fridge/freezer and built-in cupboard.
(1.94m x 3.28m / 6'4" x 10'9")
Bedroom 1
A sunny and south-facing double bedroom
(3.70m x 3.52m / 12'2" x 11'7")
Bedroom 2
A further large double bedroom fitted with wall-to-wall mirrored wardrobes
(4.27m x 2.70m / 14'0" x 8'10")
Bedroom 3
A bright, single bedroom to front having useful fitted cupboard
(2.96m x 2.58m / 9'9" x 8'6")
Bathroom
The bathroom has a window to rear, bath, wash hand basin and W.C.
(1.92m x 1.88m / 6'4" x 6'2")
Property Location
Marketed by Drummond Miller LLP
Disclaimer Property descriptions and related information displayed on this page are marketing materials provided by Drummond Miller LLP. estateagents365.uk does not warrant or accept any responsibility for the accuracy or completeness of the property descriptions or related information provided here and they do not constitute property particulars. Please contact Drummond Miller LLP for full details and further information.

