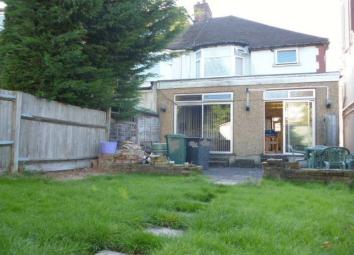Semi-detached house for sale in Edgware HA8, 3 Bedroom
Quick Summary
- Property Type:
- Semi-detached house
- Status:
- For sale
- Price
- £ 550,000
- Beds:
- 3
- Baths:
- 2
- Recepts:
- 2
- County
- London
- Town
- Edgware
- Outcode
- HA8
- Location
- Hale Lane, Edgware HA8
- Marketed By:
- Space Residential
- Posted
- 2024-04-06
- HA8 Rating:
- More Info?
- Please contact Space Residential on 020 8022 4399 or Request Details
Property Description
Space Residential are pleased to offer this 3 bedroom house which has huge potential for further development into the loft space or rear, subject to the usual permissions.
The house comprises on the ground floor a front reception room, a large extended rear reception room and an extended kitchen breakfast room.
The first floor has 3 bedrooms, a family bathroom and separate shower room. Outside there is a well stocked garden and at the front parking for 3 to 4 cars.
The whole house would benefit from updating or refurbishment throughout, which has been reflected in the asking price quoted.
Viewings via appointment only - contact sole agents Space Residential on .
Guest W.C
Under stairs
Entrance Hall
2 under-stairs storage cupboards.
Living Room / Reception 2 (16' 2'' x 12' 2'' (4.92m x 3.71m))
Bay window to front of house.
Kitchen/Diner (22' 5'' x 9' 2'' (6.83m x 2.79m))
In need of modernizing, very spacious room with wall mounted boiler and sliding patio doors leading to the rear patio and garden.
Extended Living-Room (24' 11'' x 11' 7'' (7.59m x 3.53m))
Sliding patio doors leading to rear patio and garden.
Bedroom 1 (16' 4'' x 12' 1'' (4.97m x 3.68m))
Front aspect with bay window, fitted wardrobes.
Bedroom 2 (15' 3'' x 11' 8'' (4.64m x 3.55m))
Rear aspect with views over gardens, fitted wardrobes.
Bedroom 3 (8' 6'' x 6' 11'' (2.59m x 2.11m))
Corner bay window to front, small sink unit with storage below.
Family Bathroom
Bathroom suite with paneled bath, shower attachment, w.C. Wash basin. In need of updating.
Shower Room
Shower cubicle - in need of updating
Rear Garden
Patio area, mostly laid to lawn, with shrubs and 2 sheds at rear 1 shed at sides
Property Location
Marketed by Space Residential
Disclaimer Property descriptions and related information displayed on this page are marketing materials provided by Space Residential. estateagents365.uk does not warrant or accept any responsibility for the accuracy or completeness of the property descriptions or related information provided here and they do not constitute property particulars. Please contact Space Residential for full details and further information.


