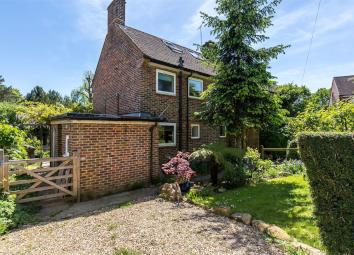Semi-detached house for sale in Edenbridge TN8, 4 Bedroom
Quick Summary
- Property Type:
- Semi-detached house
- Status:
- For sale
- Price
- £ 425,000
- Beds:
- 4
- Baths:
- 2
- Recepts:
- 2
- County
- Kent
- Town
- Edenbridge
- Outcode
- TN8
- Location
- Deanery Road, Crockham Hill, Edenbridge TN8
- Marketed By:
- Ibbett Mosely - Westerham
- Posted
- 2024-04-01
- TN8 Rating:
- More Info?
- Please contact Ibbett Mosely - Westerham on 01959 458006 or Request Details
Property Description
A spacious semi-detached family home with loft conversion to provide a bedroom with En-Suite shower room. The property has brick elevations under a mainly tiled roof.
Please note: Mains gas is not connected to the property, the central heating is supplied by bottled gas.
Crockham Hill
A sought after village on the Kent/Surrey borders with a well regarded primary school, the Holy Trinity Church, village hall and the Royal Oak pub. Shopping facilities at Edenbridge to the south and Oxted to the north, both also have main line stations to London. There are sporting and recreational facilities in the area as well as other state (including grammar) and private schools.
M25 access at junctions 5 & 6 connecting with other motorway networks, The Dartford River Crossing, Bluewater C+Shopping Centre, The Channel Tunney, the South Coast and Gatwick and Heatrow Airports.
Ground Floor
Entrance door to
Hall
With radiator, double glazed window, meter and shelved cupboards and cupboard under the stairs.
Living/Dining Room
Originally two rooms, with radiators, double glazed windows, fireplaces, bay window and double glazed sliding door to
Conservatory
A cedar built room with double glazed windows and door to the garden and flag stone flooring.
Kitchen
Is arranged in two area's with terracotta flooring throughout, fitted base and wall units, single drainer one and a half bowl sink unit, plumbing for washing machine, built in hob, oven and extractor hood. Double glazed windows, part tiled walls and door to the side.
First Floor
Landing
With double glazed window.
Bedroom 1
With radiator, double glazed window and tiled surround to fireplace.
Bedroom 3
With radiator and double glazed window.
Bedroom 4
With radiator, double glazed window and wardrobe cupboard.
Bathroom
With enclosed bath with mixer tap and hand spray, WC and hand basin. Radiator, double glazed window, part tiled walls and linen cupboard with Worcester boiler.
Top Floor
Bedroom 2
With radiator, double glazed windows to the back and double glazed Velux windows to the front. Eaves storage cupboard and part sloping ceilings.
En-Suite Shower Room
With shower cubicle, WC and hand basin. Part tiled walls, radiator, extractor fan and electric towel rail.
Outside
Off street parking to the front for one car. Front garden with mature tree and lawn, side access to the back garden with a raised deck, patio, lawn, shed, sand pit, pergola and log store. The garden backs onto an open area of ground that is owned and maintained by the Crockham Hill Residents Association.
Route To View
When in the village of Crockham Hill Deanery Road will be found about a hundred yards to the right of the Royal Oak Pub.
Property Location
Marketed by Ibbett Mosely - Westerham
Disclaimer Property descriptions and related information displayed on this page are marketing materials provided by Ibbett Mosely - Westerham. estateagents365.uk does not warrant or accept any responsibility for the accuracy or completeness of the property descriptions or related information provided here and they do not constitute property particulars. Please contact Ibbett Mosely - Westerham for full details and further information.


