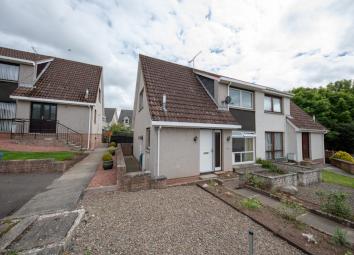Semi-detached house for sale in Duns TD11, 2 Bedroom
Quick Summary
- Property Type:
- Semi-detached house
- Status:
- For sale
- Price
- £ 115,000
- Beds:
- 2
- Baths:
- 1
- Recepts:
- 1
- County
- Scottish Borders
- Town
- Duns
- Outcode
- TD11
- Location
- Hawthorn Bank, Duns TD11
- Marketed By:
- Melrose & Porteous
- Posted
- 2024-04-07
- TD11 Rating:
- More Info?
- Please contact Melrose & Porteous on 01361 889004 or Request Details
Property Description
A spacious 2 bedroom semi-detached house which has been well-maintained over the years and offers further potential to easily create a further bedroom on the first floor with many similar designed house adding a dormer to create more floor area (subject to relevant permissions). The property benefits from gas central heating, double-glazing, fitted kitchen, 15-pane glazed doors to kitchen & living room, well-proportioned rooms, shower with wet wall panelling and ample storage cupboards. The property is in good order and viewing is highly recommended to appreciate the space this house has to offer.
Location
Situated in a popular residential area on the edge of Duns. The vibrant and picturesque town of Duns is close to the A1 and just 45 miles from Edinburgh. Boasting many great attractions nearby including the 14th century Duns Castle, a wedding and events venue, Manderston, an opulent Edwardian country house with its famous silver staircase and gardens that are open to the public. Duns has a good selection of shops and a great variety of recreational facilities. Other amenities include a medical centre, primary school renovated and opened in 2017 and a modern state-of-the -art High School. Duns is served by good road links to the other main Scottish Border towns and 15 miles away from the East Coast railway station in Berwick-Upon-Tweed.
Accommodation
Hall (4.07M X 1.77M) including stairs
breakfasting kitchen (3.78M X 3.00M) @ widest
living /dining room (6.26M X 3.18M) @ widest
shower room (1.98M X 1.67M)
walk-in cupboard (1.69M X 1.44M)
landing (2.12M X 0.91M)
bedroom 1 (3.65M X 2.57M)
bedroom 2 (3.33M X 3.21M)
boxroom (2.01M X 1.66M)
Externally
The gardens are low maintenance with gravel to the front with nearly planted borders. There is an access path around the side and the rear garden is crazy paved with a raised patio ideal for family BBQs, with a drying area and garden shed.
Services
Mains Electricity, Gas and Water
Council Tax: Band B
EPC: Band D
Viewing
By appointment with Melrose & Porteous
Survey/entry
By mutual arrangement. Home report available. Additional arrangements through agents
Offers should be submitted to Melrose & Porteous, 47 Market Square, Duns, Berwickshire, TD11 3BX
(DX 5565221 duns)
Only those parties who have formally requested their interest may be advised of any closing date fixed for offers. These particulars are for guidance only. All measurements were taken by a laser tape measure and may be subject to small discrepancies. Although a high level of care has been taken to ensure these details are correct, no guarantees are given to the accuracy of the above information. While the information is believed to be correct and accurate any potential purchaser must review the details themselves to ensure they are satisfied with our findings.
Property Location
Marketed by Melrose & Porteous
Disclaimer Property descriptions and related information displayed on this page are marketing materials provided by Melrose & Porteous. estateagents365.uk does not warrant or accept any responsibility for the accuracy or completeness of the property descriptions or related information provided here and they do not constitute property particulars. Please contact Melrose & Porteous for full details and further information.


