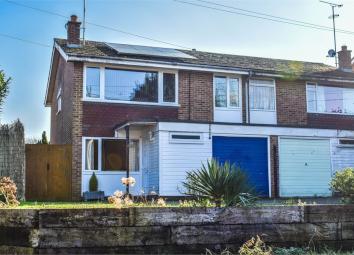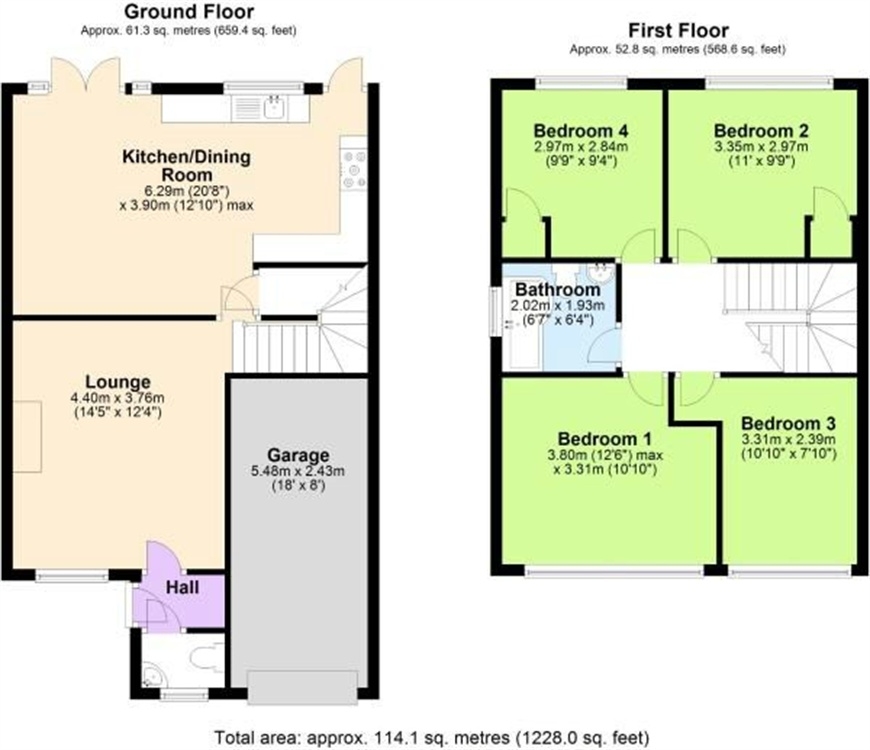Semi-detached house for sale in Dunmow CM6, 4 Bedroom
Quick Summary
- Property Type:
- Semi-detached house
- Status:
- For sale
- Price
- £ 450,000
- Beds:
- 4
- County
- Essex
- Town
- Dunmow
- Outcode
- CM6
- Location
- Mill Lane, Dunmow CM6
- Marketed By:
- Daniel Brewer
- Posted
- 2024-04-01
- CM6 Rating:
- More Info?
- Please contact Daniel Brewer on 01371 829083 or Request Details
Property Description
Key features:
- Four Bedrooms
- Semi-Detached Family Home
- Single Garage With Driveway
- Landscaped Garden
- Kitchen/Dining Room
- Sitting Room
- Cloakroom & Family Bathroom
- Town Centre Location
- No Onward Chain
- Solar Panels
Full description:
***No Onward Chain*** This substantial four bedroom semi-detached family home is situated on Mill Lane, a no through road in the centre of the popular market town of Great Dunmow. The ground floor accommodation comprises:- sitting room, kitchen/dining room, cloakroom and entrance hall. On the first floor are four bedrooms and a family bathroom. Externally the property boasts a landscaped rear garden, single garage, ample driveway parking and solar panels.
Ground Floor
Entrance Hall
Wood effect flooring, power points, doors to.
Cloakroom
UPVC double glazed Opaque window to front aspect, W.C, wash hand basin, radiator.
Sitting Room
14' 10" x 12' 3" (4.52m x 3.73m) UPVC double glazed window to front aspect, feature fireplace with gas stove, radiator, power points, T.V point, telephone point, wood effect flooring, stairs rising to the first floor landing, door to.
Kitchen/Dining Room
20' 7" x 12' 7" (6.27m x 3.84m) UPVC double glazed window to rear aspect, UPVC double glazed French doors to rear aspect, base and eye level units with Granite effect working surfaces over, Rangemaster cooker with extractor over, 1 1/2 bowl sink with drainer unit, dishwasher, washing machine, fridge/freezer, part tiled walls, tiled flooring, inset spotlights, power points, T.V point, door to pantry.
First Floor
Landing
Loft access, power points, doors to.
Master Bedroom
12' 3" x 11' 2" (3.73m x 3.40m) UPVC double glazed window to front aspect, radiator, power points, T.V point.
Bedroom Two
11' 2" x 8' 1" (3.40m x 2.46m) UPVC double glazed window to front aspect, radiator, power points, wood effect flooring, built-in wardrobe.
Bedroom Three
11' 9" x 5' (3.58m x 1.52m) UPVC double glazed window to rear aspect, radiator, power points, built-in wardrobe.
Bedroom Four
9' 3" x 9' 2" (2.82m x 2.79m) UPVC double glazed window to rear aspect, radiator, power points, built-in wardrobe.
Bathroom
UPVC double glazed Opaque window to side aspect, enclosed bath with mixer taps & shower attachment, W.C, wash hand basin with vanity unit below, heated towel rail, inset spotlights, fully tiled walls, wood effect flooring.
Exterior
Landscaped Garden
To the rear of the property is a patio area leading to a circular lawn with raised mature shrub borders. To the side of the property is a generous paved area with side access via a timber gate. The garden also benefits from a green house, electric awning and outside hot and cold water tap.
Garage With Driveway
To the front of the property is a block paved driveway leading to a single garage with up & over door, power, lighting and cold water tap. The remainder of the frontage is lawn with a variety of mature shrubs.
Property Location
Marketed by Daniel Brewer
Disclaimer Property descriptions and related information displayed on this page are marketing materials provided by Daniel Brewer. estateagents365.uk does not warrant or accept any responsibility for the accuracy or completeness of the property descriptions or related information provided here and they do not constitute property particulars. Please contact Daniel Brewer for full details and further information.


