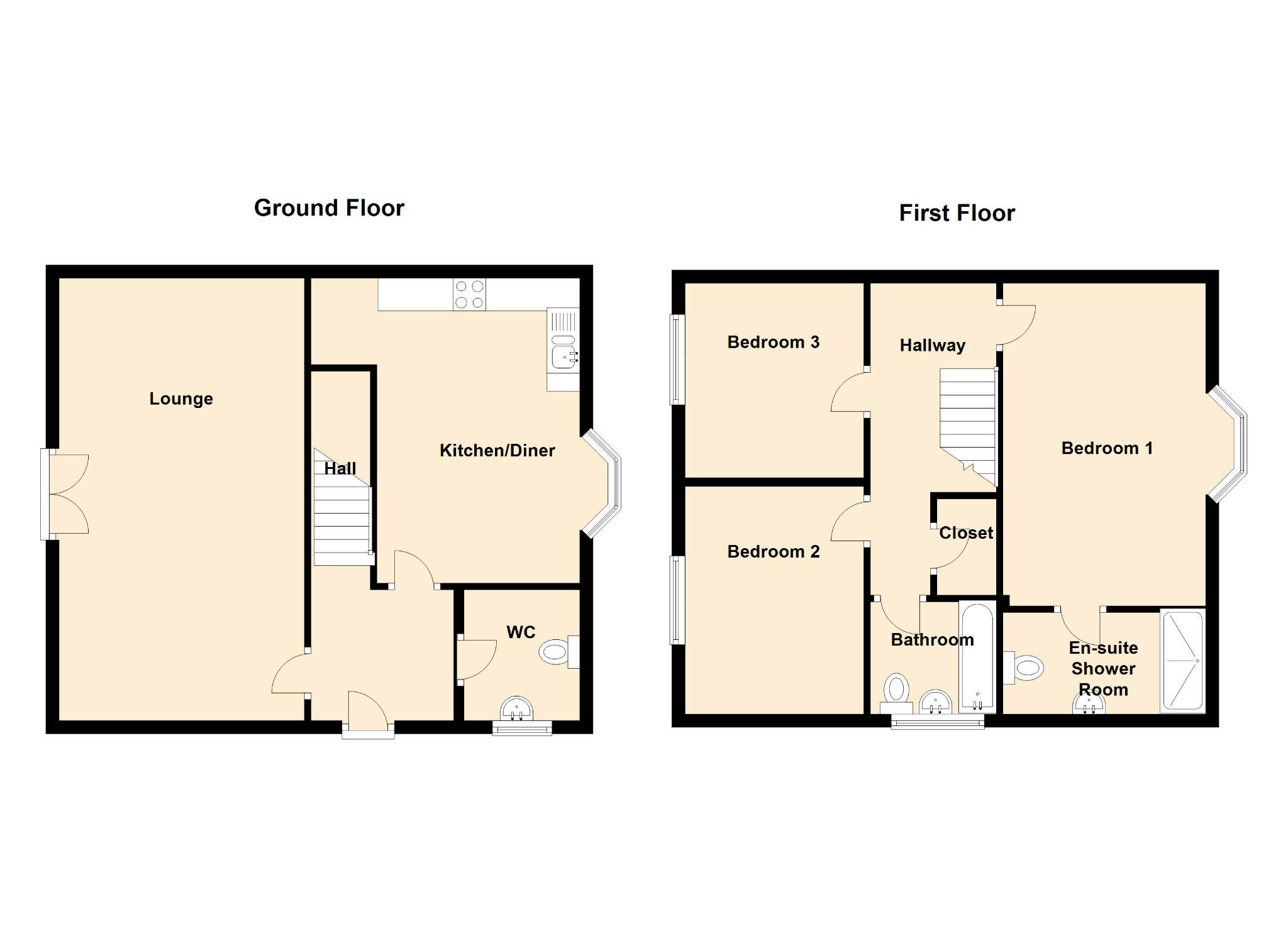Semi-detached house for sale in Dunmow CM6, 3 Bedroom
Quick Summary
- Property Type:
- Semi-detached house
- Status:
- For sale
- Price
- £ 350,000
- Beds:
- 3
- Baths:
- 2
- Recepts:
- 1
- County
- Essex
- Town
- Dunmow
- Outcode
- CM6
- Location
- Acacia Drive, Dunmow, Essex CM6
- Marketed By:
- Hatched - Colchester
- Posted
- 2019-01-05
- CM6 Rating:
- More Info?
- Please contact Hatched - Colchester on 01708 629267 or Request Details
Property Description
Entrance hallway
Stairs to first floor.
Guest WC
Low flush WC, pedestal wash hand basin, double glazed window to front
Kitchen/diner 3.93m x 3.15m (12’10 x 10’4) max
An attractive range of wall and base units with ample worktops, stainless steel sink with drainer and mixer taps, space for free standing fridge/freezer, 4 ring gas hob with oven below and extractor hood above, radiator, under stairs storage, bay window to side, dining area.
Lounge 5.14m x 3.22m (16’10 x 10’6)
Double glazed doors leading on to garden, radiator.
First floor hallway
Access to loft.
Bedroom 1 4.05m x 3.35m (13’4 x 10’11)
Double glazed bay window to side, radiator.
En-suite
Walk in shower cubicle, low flush WC, pedestal wash hand basin, radiator, and window to front.
Bedroom 2 2.73m x 2.24m (8’11 x 7’4
Double glazed window to side, radiator.
Bedroom 3 2.30m x 2.24m (7’10 x 7’4)
Double glazed window to side, radiator.
Bathroom
Panelled bath with mixer taps with hand held shower attachment, low flush WC, pedestal wash hand basin, radiator, double glazed window to front.
Rear garden
Has side access and offers a pleasant area with patio, lawn, shed and fish pond.
Garage
En-bloc.
Property Location
Marketed by Hatched - Colchester
Disclaimer Property descriptions and related information displayed on this page are marketing materials provided by Hatched - Colchester. estateagents365.uk does not warrant or accept any responsibility for the accuracy or completeness of the property descriptions or related information provided here and they do not constitute property particulars. Please contact Hatched - Colchester for full details and further information.


