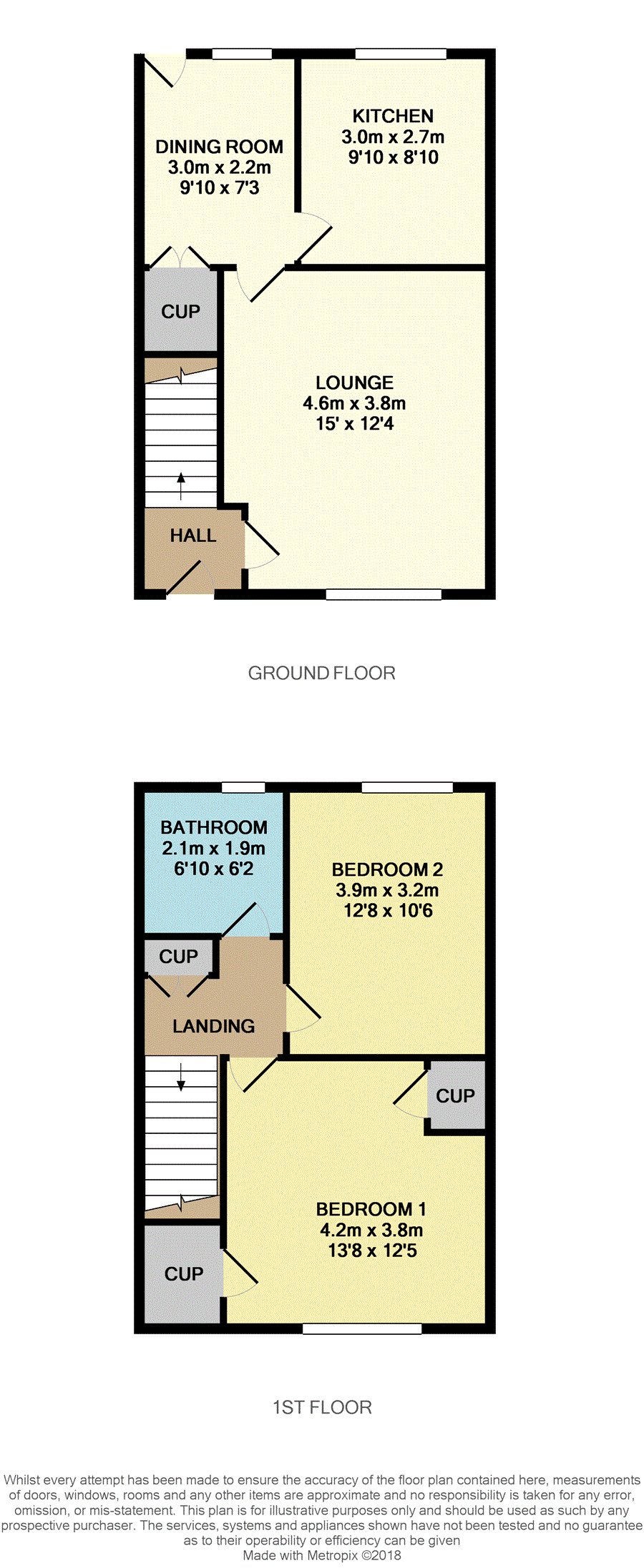Semi-detached house for sale in Dunfermline KY11, 2 Bedroom
Quick Summary
- Property Type:
- Semi-detached house
- Status:
- For sale
- Price
- £ 90,000
- Beds:
- 2
- Baths:
- 1
- Recepts:
- 2
- County
- Fife
- Town
- Dunfermline
- Outcode
- KY11
- Location
- St. Lawrence Street, Dunfermline KY11
- Marketed By:
- Purplebricks, Head Office
- Posted
- 2018-12-13
- KY11 Rating:
- More Info?
- Please contact Purplebricks, Head Office on 024 7511 8874 or Request Details
Property Description
This spacious semi detached villa is located quietly in this desired area and is well placed for access to good local amenities and transport links. The property is in need of some cosmetic upgrading but provides an excellent opportunity for first time buyers and investors alike.
The accommodation comprises: Entrance hall, lounge, dining room, kitchen, two double bedrooms and bathroom.
Early viewing is highly recommended.
Lounge
This bright lounge is located to the front of the property with a large window formation providing ample natural light. There is space for lounge furniture, fitted carpet and wall mounted radiator. A door leads through to the dining room.
Dining Room
The dining room will accommodate a good sized dining table and chairs and access is given to the kitchen. A door leads out to the rear garden and there is a double storage cupboard.
Kitchen
The kitchen is fitted with a good supply of base and wall mounted units with contrasting worktops and splashback tiling. There is an integrated gas hob and electric oven. Plumbing is installed for an automatic washing machine and there is space for a fridge freezer. Double glazed window to rear.
Bedroom One
This spacious double bedroom is located to the front of the property with a large double glazed window. There are two useful storage cupboards, space for double bed, fitted carpet and wall mounted radiator.
Bedroom Two
The second double bedroom is located to the rear with a double glazed window overlooking the rear garden. There is a fitted carpet, wall mounted radiator and space for double bed and freestanding furniture.
Bathroom
The bathroom is fitted with a white three piece suite comprising: W.C, wash hand basin and bath which may now be in need of modernisation. There is a shower over the bath and splashback tiling. There is a frosted double glazed window and wall mounted radiator.
Gardens
To the front of the property there is a gravelled driveway offering off street parking. The rear garden is enclosed and mainly laid to lawn with mature borders.
General Information
*** Note to Solicitors ***
All formal offers should be emailed in the first instance to . Should your client's offer be accepted, please then send the Principle offer directly to the seller's solicitor upon receipt of the Notification of Proposed Sale which will be emailed to you.
Property Location
Marketed by Purplebricks, Head Office
Disclaimer Property descriptions and related information displayed on this page are marketing materials provided by Purplebricks, Head Office. estateagents365.uk does not warrant or accept any responsibility for the accuracy or completeness of the property descriptions or related information provided here and they do not constitute property particulars. Please contact Purplebricks, Head Office for full details and further information.


