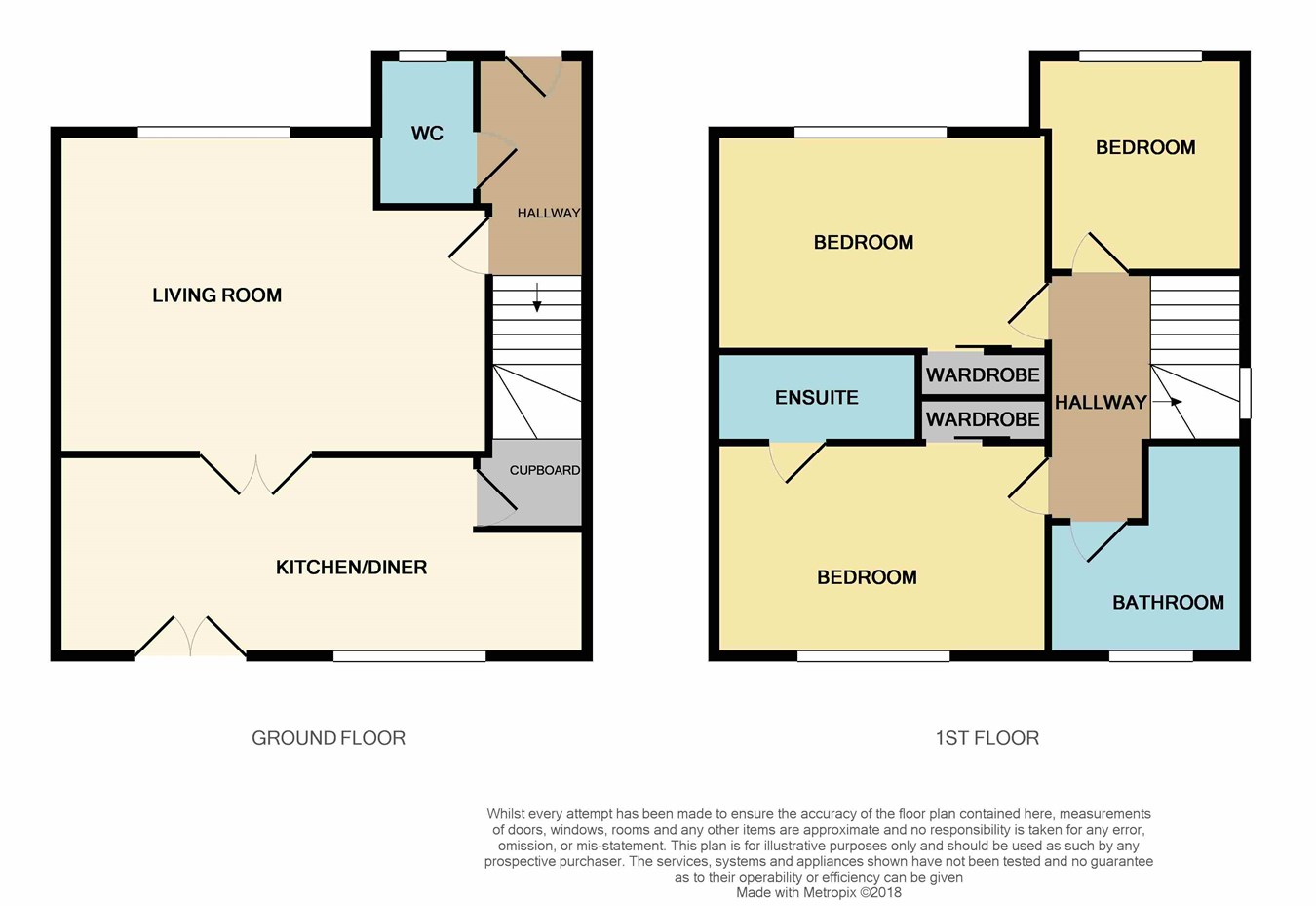Semi-detached house for sale in Dunblane FK15, 3 Bedroom
Quick Summary
- Property Type:
- Semi-detached house
- Status:
- For sale
- Price
- £ 218,000
- Beds:
- 3
- County
- Stirling
- Town
- Dunblane
- Outcode
- FK15
- Location
- Glassingall Road, Dunblane FK15
- Marketed By:
- Cathedral City Estates
- Posted
- 2018-10-07
- FK15 Rating:
- More Info?
- Please contact Cathedral City Estates on 01786 845453 or Request Details
Property Description
This modern, semi-detached property forms part of a small development built in 2014 by Allanwater Homes. It comprises a generously proportioned lounge with double doors leading to a bright dining-kitchen, a downstairs cloakroom, three bedrooms (master with en-suite), and a family bathroom.
With tasteful decor and complementing flooring throughout, this home extends to around 89sqm square metres and is sure to appeal to those looking for a smart modern home.
The property opens onto a welcoming vestibule and hallway which accommodate a bright cloakroom with a white WC and corner sink, and practical vinyl flooring.
The hall then gives access to the lounge and stairs leading to the upper level.
The stylish lounge overlooks the sunny front garden and, with neutral décor and carpets, is a lovely generous room to relax or entertain in. Double oak doors then connect it to the bright, spacious dining kitchen which itself opens out onto the sunny patio garden.
The kitchen is furnished with white wall and base units with granite effect work tops, and well equipped with a four-burner Zanussi gas hob and matching electric oven, large larder-style, integrated fridge freezer, dish washer and washing machine. The kitchen also benefits from a large pantry cupboard and a pine-topped island which provides additional worktop space and storage. The dining area is equipped with high glass-fronted wall units, and provides an excellent space for family meals or entertaining. The décor is completed by practical wood-effect vinyl flooring.
Moving upstairs, the master bedroom offers peaceful sleeping accommodation and overlooks the rear of the property. The room has been decorated in calm, neutral colours and has a double built-in wardrobe. The smart en-suite shower room includes a white suite with corner shower, washbasin and WC.
Overlooking the front of the property, the second double bedroom is well-proportioned and also benefits from a built-in wardrobe with space-saving sliding doors. It’s a pleasant room in which to sleep, study or play.
The third bedroom is a bright, sunny room which also overlooks the front of the house. Decorated in neutral colours, it is currently being used as a home office but could accommodate a single bed and provide a lovely child’s bedroom.
The main bathroom is fitted with a white suite including a bath, a separate shower cubicle, a hand-basin and WC. Smart floor coverings, downlighters and neutral décor give this room a stylish feel.
Moving to the outside, the property has gardens to the front and rear with off-street parking for two cars to side of the house. There are further visitor parking spaces adjacent to the house.
To the rear, there is a smart and thoughtfully laid out west-facing garden laid mainly to patio with low-maintenance gravel areas, safe for children and pets. There is also a practical storage shed and a summer house positioned to make the most of the sun.
Warmth and hot water are provided by a system of gas central heating and all windows are double-glazed.
All local services and amenities are readily accessible; while the more extensive facilities offered in Stirling are only a ten-minute drive to the south. The rail station which is just a short walk away provides excellent links to Perth, Stirling, Edinburgh and Glasgow. The beautiful and historic City of Dunblane gains its city status from the magnificent 13th century Cathedral that dominates the local landscape. It boasts primary and secondary schools with first-class reputations; indeed The Times recently pronounced the High School fourth overall in Scotland. Dunblane possesses good leisure facilities with a challenging eighteen-hole golf course, a swimming pool, numerous sports and social clubs, including the local tennis club and excellent Dunblane Youth and Sports Centre. Andy Murray’s Cromlix House Hotel with its Chez Roux restaurant, and Gleneagles Hotel and Spa are within an easy drive, not to mention The Kailyard by Nick Nairn at the DoubleTree Dunblane Hydro Hotel. The ever-growing High Street is home to the award-winning Tilly Tearoom, The Old Churches House Hotel and Brasserie and a selection of other excellent restaurants, bars, cafes and independent retailers. With its easy access to the road and rail network covering central Scotland and beyond, Dunblane remains a very desirable area amongst house hunters.
The date of entry is flexible and can be agreed via the agents. Viewing is by appointment through Cathedral City Estates.
Council Tax Band E; EER C; Superfast broadband available.
Catchment for Newton Primary and Dunblane High School.
Approximate room sizes
Lounge 4.7m x 4.0m
Kitchen/dining room 3.6m x 5.1m
Master bedroom 3.5m x 2.9m
Ensuite 1.7m x 1.4m
Bedroom 2 2.9m x 3.0m
Bedroom 3 2.9m x 2.4m
Family bathroom 2.8m x 2.0m
please note: Whilst this brochure has been prepared with care, it is not a report on the condition of this property. Its terms are not warranted and do not constitute an offer to sell. All room measurements are approximate only. Floor plans are for illustration only and may not be to scale. All measurements are taken from the widest to the longest point.
Property Location
Marketed by Cathedral City Estates
Disclaimer Property descriptions and related information displayed on this page are marketing materials provided by Cathedral City Estates. estateagents365.uk does not warrant or accept any responsibility for the accuracy or completeness of the property descriptions or related information provided here and they do not constitute property particulars. Please contact Cathedral City Estates for full details and further information.


