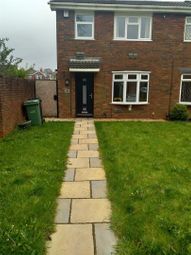Semi-detached house for sale in Dudley DY3, 3 Bedroom
Quick Summary
- Property Type:
- Semi-detached house
- Status:
- For sale
- Price
- £ 189,950
- Beds:
- 3
- Baths:
- 1
- Recepts:
- 1
- County
- West Midlands
- Town
- Dudley
- Outcode
- DY3
- Location
- Tipton Street, Sedgley, Dudley DY3
- Marketed By:
- PTN Estates
- Posted
- 2024-04-28
- DY3 Rating:
- More Info?
- Please contact PTN Estates on 01384 592278 or Request Details
Property Description
This immaculately presented modern semi detached property is set within an ideal location, close to Sedgley High street, local schools and amenities, in addition to excellent transport links
Accommodation comprises of three good size bedrooms, master with built in wardrobes, superb lounge with a stylish feature fire place, impressive and tastefully decorated kitchen with built in electric oven & hob, distinctive dining area and a splendid refitted bathroom with waterfall taps and shower over the bath. Benefits include gas central heating and UPVC Double glazing
Outside the rear garden offers great potential along with a paved patio and access to the larger than average detached garage
A ready to move in property, decorated to a high standard at a sensible price
Approach
Set back from the road behind a shaped lawn and Cotswold effect paving to the composite entrance door with canopy above
Hallway
The hallway is entered from the entrance door and benefits from gas central heating radiator, ceiling light point and UPVC obscure double glazing. The combination Alpha Intec boiler is housed in a handy storage cupboard. Stairs lead to the first floor and door leads into the stylish lounge
Lounge (4.13 x 3.82 (13'6" x 12'6"))
This immaculately presented lounge located to the front of the property offers a stylish modern wall mounted living flame electric fire, ceiling light point, gas central heating radiator and a beautiful bay window maximising the natural sunlight. Double doors lead into the kitchen
Dining Kitchen (4.92 x 3.16 (16'1" x 10'4"))
Located to the rear of the property with distinctive dining area, this stylish impressive white shaker style kitchen comprises of both wall and base units complimented with oak effect work surface, modern single and a half black sink unit with mixer tap, built in electric oven, hob and chrome effect chimney extractor hood. Benefits include ceiling spot lights, gas central heating radiator, ceramic floor tiling and UPVC double glazing with French doors to the the rear garden and door to the side elevation
Stairs & Landing
With ceiling light point, access hatch to loft and doors to bedrooms and bathroom
Master Bedroom (3.52 x 2.81 (11'6" x 9'2"))
Located to the rear of the property and tastefully decorated with built in wardrobes, ceiling light point, UPVC double glazing and gas central heating radiator
Bedroom Two (3.61 x 2.39 (11'10" x 7'10"))
Located to the front of the property with ceiling light point, UPVC double glazing and gas central heating radiator
Bedroom Three (2.71 x 2.3 (8'10" x 7'6"))
Located to the front of the property with ceiling light point, UPVC double glazing and gas central heating radiator
Bathroom (1.92 x 1.87 (6'3" x 6'1"))
This refitted modern bathroom comprises of a white three piece suite that consists of a panelled in bath with stylish waterfall taps and mixer shower over, wash hand basin set in a stylish vanity unit with storage that extends to the built in low flush W.C . Benefits include ceiling spot lights, obscure UPVC double glazing, tasteful tiled splash back and gas central heating radiator
Rear Garden
With a large paved patio, an area prepared for lawn, paving leading to front gate and access to the detached garage
Garage (7 x 3.70 (22'11" x 12'1"))
This larger than average garage with electric roller door benefits from lighting and electric sockets. As an added bonus there is running water and a wash hand basin
Property Location
Marketed by PTN Estates
Disclaimer Property descriptions and related information displayed on this page are marketing materials provided by PTN Estates. estateagents365.uk does not warrant or accept any responsibility for the accuracy or completeness of the property descriptions or related information provided here and they do not constitute property particulars. Please contact PTN Estates for full details and further information.

