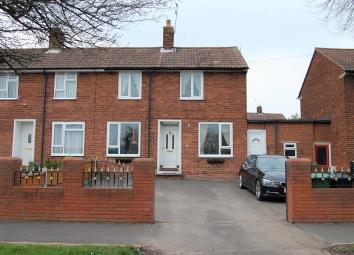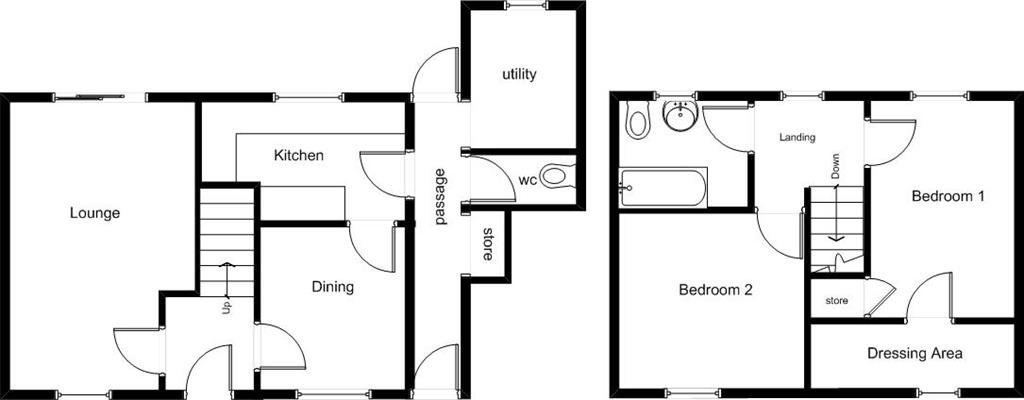Semi-detached house for sale in Dudley DY3, 2 Bedroom
Quick Summary
- Property Type:
- Semi-detached house
- Status:
- For sale
- Price
- £ 150,000
- Beds:
- 2
- County
- West Midlands
- Town
- Dudley
- Outcode
- DY3
- Location
- Cinder Road, Lower Gornal DY3
- Marketed By:
- Hunters - Sedgley
- Posted
- 2024-05-14
- DY3 Rating:
- More Info?
- Please contact Hunters - Sedgley on 01902 914758 or Request Details
Property Description
Presenting to the market a generous size double fronted traditional style semi-detached home set back off the road beyond a bordered driveway suitable for parking upto 3 cars. The accommodation briefly comprises of: Entrance hallway, lounge, dining room, kitchen which has a side lobby off with utility, downstairs wc and storage, and upstairs there is a house bathroom and to bedroom (the master bedroom has been partitioned off to create a dressing room area). An ideal first time buy and viewing is highly recommended, entrance hall
Having Upvc front door into entrance hallway, laminate flooring, one ceiling light point, stairs off and doors off to lounge and dining room.
Lounge
4.88m (16' 0")x 3.05m (10' 0")
Having a Upvc double glazed window to the front elevation, and sliding patio doors to the rear elevation, one radiator, laminate flooring, one ceiling light point and coving.
Dining room
2.44m (8' 0")x 2.74m (9' 0")
Having a Upvc double glazed window to the front elevation, one ceiling light point, coving, one radiator, laminate flooring and access through to kitchen,
kitchen
3.33m (10' 11") x 1.83m (6' 0")
Upvc double glazed window to the rear elevation, one ceiling light point, a selection of wall mounted and base fitted units with work surface over, sink and drainer unit, space for cooker, space for tumble dyer, splash back tiling and access through to side passage leading to utility area.
Side passage
Having access to the rear garden and front driveway, one ceiling light point and storage off.
Utility room
Upvc double glazed window to the rear elevation, one ceiling light point space for fridge and freezer, wall mounted combi boiler and plumbing facilities for washing machine.
Downstairs WC
One ceiling light point, low level flush wc, and splash back tiling to walls.
Landing
Upvc double glazed window to the rear elevation, one ceiling light point and access to all bedrooms and bathroom.
Bedroom one
Having a Upvc double glazed window to the rear elevation, one ceiling light point, one radiator and an over stairs storage cupboard with a fitted rail. Wall partition and door giving access to the dressing room area also having one ceiling light point, one radiator and a Upvc double glazed window to the front elevation.
Bedroom two
Having a Upvc double glazed window to the front elevation, one ceiling light point, coving, one radiator and a selection of fitted wardrobes and over head cupboards.
Bathroom
Having one Upvc double glazed window to the rear elevation, one ceiling light point, splash back tiles to walls and including a white suite to comprise of pedestal wash hand basin, panelled bath with shower fitting over and a low level flush wc,
rear garden
With patio area and fencing to border further gardens mainly laid to lawns.
Property Location
Marketed by Hunters - Sedgley
Disclaimer Property descriptions and related information displayed on this page are marketing materials provided by Hunters - Sedgley. estateagents365.uk does not warrant or accept any responsibility for the accuracy or completeness of the property descriptions or related information provided here and they do not constitute property particulars. Please contact Hunters - Sedgley for full details and further information.


