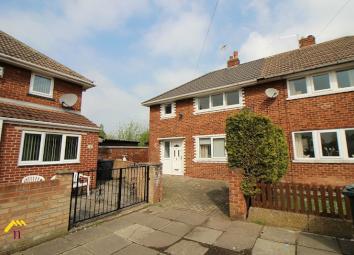Semi-detached house for sale in Doncaster DN8, 3 Bedroom
Quick Summary
- Property Type:
- Semi-detached house
- Status:
- For sale
- Price
- £ 70,000
- Beds:
- 3
- County
- South Yorkshire
- Town
- Doncaster
- Outcode
- DN8
- Location
- Haynes Close, Thorne DN8
- Marketed By:
- Northwood - Thorne
- Posted
- 2024-04-02
- DN8 Rating:
- More Info?
- Please contact Northwood - Thorne on 01405 471911 or Request Details
Property Description
The ground floor of this property offers a large open plan kitchen/diner with fitted units, large bright lounge and understairs storage. To the first floor there are three good sized bedrooms and family bathroom.
To the rear/side of the property is a larger than average enclosed garden, a paved area to the front completes
Entrance Hall
UPVC front facing double glazed door. Flooring carpeted, radiator, cupboard housing fuse box and electric meter powered with light. Featured archway. Under stairs storage cupboard.
Lounge 3.96m x 2.94m (13'0" x 9'8")
Three front facing UPVC double glazed windows. Carpeted. Dado rail and coving to the ceiling. Wall lights, radiator, ample power points. Tv point.
Kitchen/Diner 6.77m x 2.81m (22'3" x 9'3")
Two rear facing double glazed UPVC windows. Lino flooring. Coving to the ceiling, radiator. Ample power points. Wooden wall and base units with complimentary work tops. Stainless steel sink and mixer taps. Partial tiling to the wall.
Stairs and Landing
Carpeted flooring. Double hand rail. Loft access and a built in cupboard housing the boiler.
Bedroom One 4.00m x 3.34m (13'1" x 10'11")
Front facing UPVC double glazed window, radiator. Laminate flooring. TV point, power points. Built in cupboard.
Bedroom Two 4.17m x 2.84m (13'8" x 9'4")
Back facing UPVC double glazed window. Radiator. Carpeted flooring. TV point, power points. Built in cupboard.
Bedroom Three 3.35m x 1.74m (11'0" x 5'9")
Front facing UPVC double glazed window and a side facing UPVC double glazed window. Radiator. Carpeted flooring. Powerpoints. Built in cupboard.
Bathroom
Back facing obscure double glazed window, one is wooden. Radiator. Lino flooring. Bath with shower over, wash hand basin, toilet. Partial tiling to the wall.
Exterior
Large grassed area. Mainly laid to lawn with some mature shrubbery. Looks out on to the allotments. Outbuilding. Patio area. Front is block paved and ease of maintenance.
Property Location
Marketed by Northwood - Thorne
Disclaimer Property descriptions and related information displayed on this page are marketing materials provided by Northwood - Thorne. estateagents365.uk does not warrant or accept any responsibility for the accuracy or completeness of the property descriptions or related information provided here and they do not constitute property particulars. Please contact Northwood - Thorne for full details and further information.


