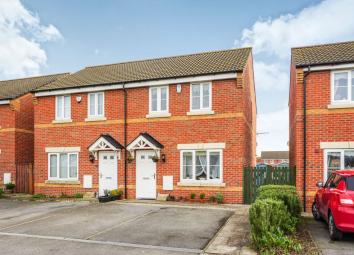Semi-detached house for sale in Doncaster DN5, 3 Bedroom
Quick Summary
- Property Type:
- Semi-detached house
- Status:
- For sale
- Price
- £ 36,000
- Beds:
- 3
- Baths:
- 1
- Recepts:
- 1
- County
- South Yorkshire
- Town
- Doncaster
- Outcode
- DN5
- Location
- Northfield Avenue, Doncaster DN5
- Marketed By:
- Purplebricks, Head Office
- Posted
- 2019-02-24
- DN5 Rating:
- More Info?
- Please contact Purplebricks, Head Office on 024 7511 8874 or Request Details
Property Description
A nicely presented three bedroom semi detached property available on 30% shared ownership with Johnny Johnson housing association. The property benefits from off-road parking for two vehicles, enclosed rear garden as well as open views over a children’s play park to front aspect.
Accommodation comprises entrance hall, lounge, dining kitchen, ground floor WC, three bedrooms at first floor and a house bathroom.
Entrance Hallway
The property is entered via a composite door with obscure glazed top lights into the entrance hallway located at the base of the stairs. The hallway has a ceiling-mounted smoke detector, twin panel radiator with thermostatic valve and a doorway accessing the:
Sitting Room
4.60m x 3.96m max
The sitting room has a UPVC double glazed window to front aspect, twin panel radiator, television point, a timber effect laminate floor covering, thermostatic control for the central heating and a doorway accessing the:
Lobby
The inner lobby has a doorway accessing a good sized storage cupboard with a hanging rail within and shelving above, there is a tile effect vinyl floor covering and a further doorway accessing the:
W.C.
1.70m x 0.89m
Low-level coupled flush toilet, wall mounted wash hand basin with ceramic tiled splashback, single panel radiator with thermostatic valve, ceiling mounted extractor, tile effect vinyl floor covering.
Kitchen/Diner
4.51m x 3.42m l-shaped max
The kitchen area comprises base and wall units in timber effect, the base units consist of cupboards and drawers under granite effect roll top work surfaces with ceramic tiled splashbacks. The kitchen has a stainless steel sink with drainer, four ring gas hob with extractor canopy over, space and supply for an upright fridge freezer, 'Indesit' electric oven, space plumbing and supply for a washing machine and tumble dryer, within the kitchen is a purpose built cupboard housing the Worcester Greenstar gas fired central heating boiler. The kitchen has a UPVC double glazed window to rear aspect, a tile effect vinyl floor covering matching the lobby which continues into the dining area.
The dining area has UPVC double glazed French doors leading out to the back garden, twin panel radiator with thermostatic valve.
Landing
The landing has a ceiling mounted hardwired smoke detector, hatch accessing the roof space, doorways accessing all first-floor accommodation as well as an over stair bulkhead storage cupboard and a further cupboard housing the unvented hot water cylinder.
Bedroom One
4.50m x 2.64m l-shaped max
Two UPVC double glazed windows to front aspect, single panel radiator, built-in wardrobes behind sliding panel and mirrored doors with hanging rails and shelving within.
Bedroom Two
3.41m x 2.57m l-shaped max
UPVC double glazed window to rear aspect, single panel radiator with thermostatic valve.
Bedroom Three
2.40m x 2.18m
UPVC double glazed window to rear aspect, single panel radiator with thermostatic valve.
Bathroom
1.86m x 2.57 l-shaped max
Three-piece suite comprising panelled bath with mains fed shower over, pedestal wash hand basin and a couple flush toilet. The bathroom has tiling to full height to the area of bath and shower as well as basin splashback, single panel radiator with thermostatic valve, obscure UPVC double glazed window to right aspect, tile effect vinyl floor covering and a ceiling mounted extractor.
Front
The front has two allocated parking bays and a concrete slabbed pathway leading to the front entrance door which also continues along the right side of the property accessing the garden via a timber gate.
Rear Garden
The rear garden has a concrete slabbed patio area which continues as a pathway across the width of the back of the property and along the right side of the garden accessing a hardstanding taking a timber shed. The remainder of the garden is laid to lawn boarded by beds containing several varieties of shrub, the garden is enclosed behind post and panel fencing to all aspects and benefits from an external water supply, external power point and security lighting.
Council Tax Band
Band - B
Property Location
Marketed by Purplebricks, Head Office
Disclaimer Property descriptions and related information displayed on this page are marketing materials provided by Purplebricks, Head Office. estateagents365.uk does not warrant or accept any responsibility for the accuracy or completeness of the property descriptions or related information provided here and they do not constitute property particulars. Please contact Purplebricks, Head Office for full details and further information.


