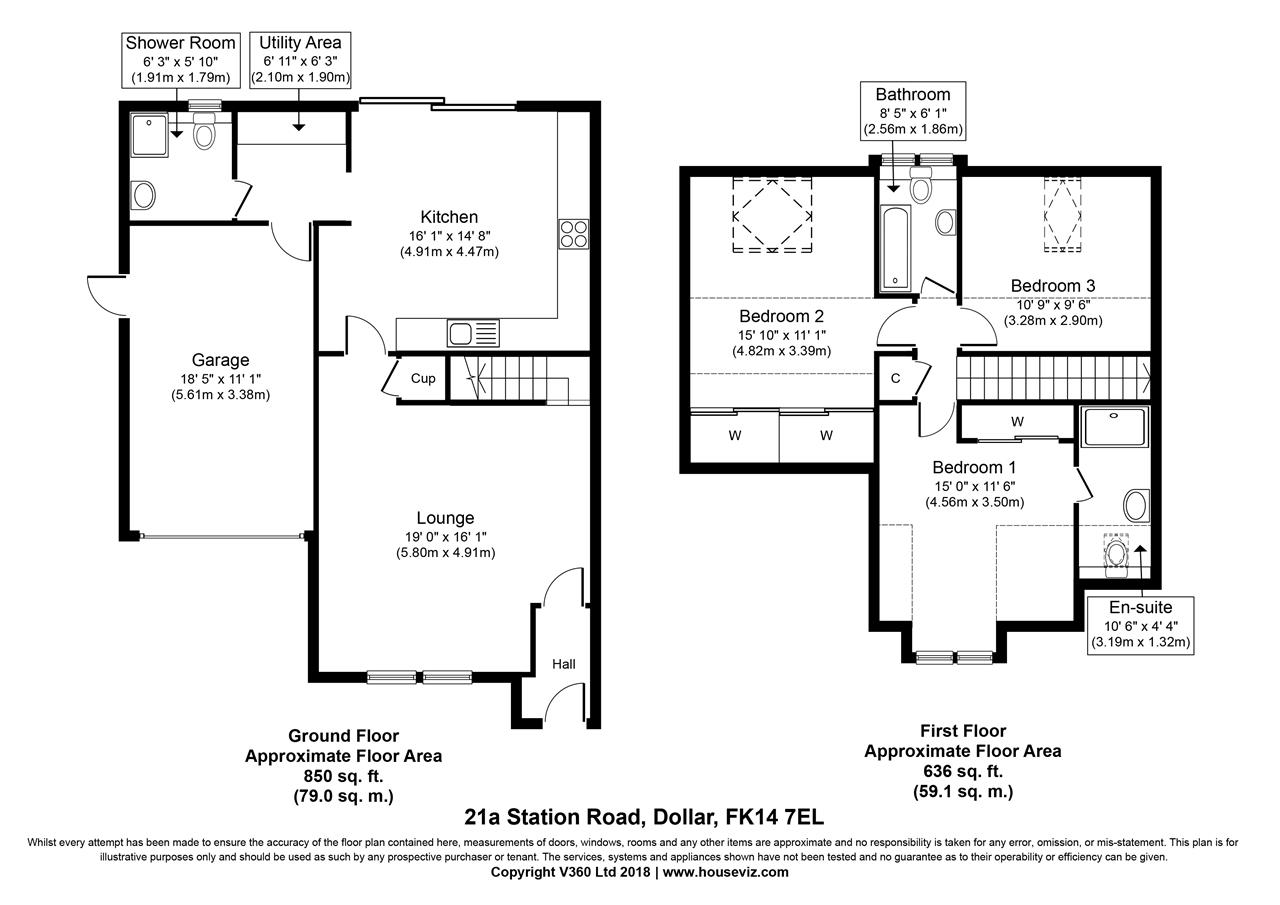Semi-detached house for sale in Dollar FK14, 3 Bedroom
Quick Summary
- Property Type:
- Semi-detached house
- Status:
- For sale
- Price
- £ 270,000
- Beds:
- 3
- Baths:
- 3
- Recepts:
- 2
- County
- Clackmannanshire
- Town
- Dollar
- Outcode
- FK14
- Location
- Station Road, Dollar FK14
- Marketed By:
- Harper & Stone Estate and Letting Agents
- Posted
- 2018-10-31
- FK14 Rating:
- More Info?
- Please contact Harper & Stone Estate and Letting Agents on 01259 257960 or Request Details
Property Description
Harper & Stone are delighted to be marketing this superb 3 bedroom semi-detached home with integral garage. Presented in immaculate order throughout.
21a Station Road, Dollar is positioned in the heart of the town offering door step access to all off the facilities Dollar has to offer.
Dollar itself is a popular town centrally located, ideal for commuter links across Scotland, with Glasgow, Edinburgh, Perth, Dunfermline and Stirling all very accessible. Schooling is available within walking distance at both Strathdevon Primary School and Dollar Academy. The village has a host of amenities including a local Co-op, delicatessen, butchers, beauty salon and hairdressers, opticians, cafes, a restaurant and local pub. There is also a dental practice, doctor’s surgery and pharmacy all within the village.
This recently converted home is presented over 2 levels as follows:
Ground floor accommodation:
On entering the property there is an entrance vestibule with a coat cupboard to the left hand side.
Leading from the entrance vestibule by way of an oak and glass panelled door is the lounge. This is a bright, well proportioned room with a large under stair cupboard. There is a large dining kitchen, with a newly fitted kitchen featuring with integrated appliances. There is also access to the rear garden through patio doors.
There is a utility area with space for a washing machine and a tumble dryer. Next there is a large shower room with a 3 piece suite.
The integral garage is accessed from the utility room, the garage also has a side door to the garden.
First floor accommodation:
The master bedroom is located to the front of the house and has fitted wardrobes and a 3 piece en-suite.
Bedroom 2 is located to the side and rear of the property, with an outlook to the rear, and benefits from fitted wardrobes.
Bedroom 3 is located to the rear of the house.
The family bathroom comprises of a 3 piece suite with a shower over the bath.
To the front there is a driveway with access to the garage. To the rear there is a sunny garden with an area of decking and an area of astro turf.
The sale will include:
All floor coverings, window coverings where applicable and integrated appliances.
Viewing is highly recommended, please contact Harper & Stone Estate & Letting Agents on or .
Important note to purchasers: We endeavour to make our sales particulars accurate and reliable, however, they do not constitute or form part of an offer or any contract and none is to be relied upon as statements of representation or fact. Any services, systems and appliances listed in this specification have not been tested by us and no guarantee as to their operating ability or efficiency is given. All measurements have been taken as a guide to prospective buyers only, and are not precise. Fixtures and fittings other than those mentioned are to be agreed with the seller.
Property Location
Marketed by Harper & Stone Estate and Letting Agents
Disclaimer Property descriptions and related information displayed on this page are marketing materials provided by Harper & Stone Estate and Letting Agents. estateagents365.uk does not warrant or accept any responsibility for the accuracy or completeness of the property descriptions or related information provided here and they do not constitute property particulars. Please contact Harper & Stone Estate and Letting Agents for full details and further information.


