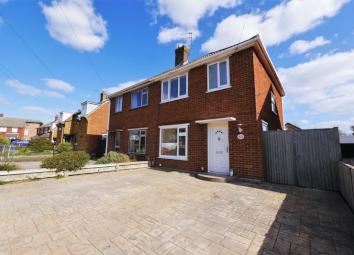Semi-detached house for sale in Didcot OX11, 3 Bedroom
Quick Summary
- Property Type:
- Semi-detached house
- Status:
- For sale
- Price
- £ 335,000
- Beds:
- 3
- Baths:
- 1
- Recepts:
- 1
- County
- Oxfordshire
- Town
- Didcot
- Outcode
- OX11
- Location
- Meadow Way, Didcot OX11
- Marketed By:
- In House Estate Agents
- Posted
- 2024-04-01
- OX11 Rating:
- More Info?
- Please contact In House Estate Agents on 01235 244876 or Request Details
Property Description
Home is not a place... It's a feeling, and we have a feeling you will want to make this beauty your home! This property is ideal for an expanding family that need generous outdoor space to enjoy. Well presented throughout with good sized bedrooms, extended kitchen diner and live planning for alterations to expand. That's not all, a generous sized south-east facing garden equipped with a purpose built workshop and ample off-street parking! We predict this one will be very popular.
What the owner says: "Our home has a nice large garden perfect for children to play and adults to relax in. Nice quiet area for children to grow up and enjoy."
Approach
This property is accessed by the block slab drive which leads to a step to the front door. The exterior has outside lighting and is sheltered by a storm porch. The property's front door opens to;
Entrance (10' 10'' x 5' 11'' (3.3m x 1.81m maximum))
Stairs rising to first floor, radiator, double glazed window and white timber doors opening to;
Lounge (14' 3'' x 10' 1'' (4.34m x 3.07m))
Radiator, double glazed window and feature fireplace.
Kitchen (16' 3'' x 10' 11'' (4.96m maximum x 3.33m maximum))
Matching wall and base units, integral electric hob, oven and extractor. Ceramic sink drainer with stainless steel taps, double glazed window and space and plumbing for dishwasher and washing machine.
Dining Room (12' 0'' x 8' 6'' (3.65m x 2.60m))
Radiator and double glazed double doors to rear garden.
Utility (6' 9'' x 5' 11'' (2.05m x 1.80m))
Space and plumbing for tumble dryer, fridge and freezer. Airing cupboard, radiator, double glazed window and double glazed door to patio.
Landing
Loft access, double glazed window and white timber doors leading to;
Bedroom One (11' 0'' x 8' 0'' (3.35m x 2.45m))
Built in wardrobes with sliding mirror doors, double glazed window and radiator.
Bedroom Two (10' 6'' x 9' 11'' (3.19m x 3.02m))
Double glazed window and radiator.
Bedroom Three (7' 1'' x 6' 5'' (2.17m x 1.96m))
Double glazed window and radiator.
Bathroom (6' 4'' x 6' 0'' (1.94m x 1.82m))
Suite comprising panel bath with fitted shower, hand wash basin and WC. Tiling to walls, heated towel rail and double glazed privacy window.
Garden
This property has a generous sized south-east facing garden and is mainly laid to lawn with a patio area. It has a purpose built workshop with power, lighting and velux windows. The property also has a timber shed so if you're looking for ample storage and work-space then this property has exactly that.
Parking
Off-street parking for two to three vehicles.
Property Location
Marketed by In House Estate Agents
Disclaimer Property descriptions and related information displayed on this page are marketing materials provided by In House Estate Agents. estateagents365.uk does not warrant or accept any responsibility for the accuracy or completeness of the property descriptions or related information provided here and they do not constitute property particulars. Please contact In House Estate Agents for full details and further information.

