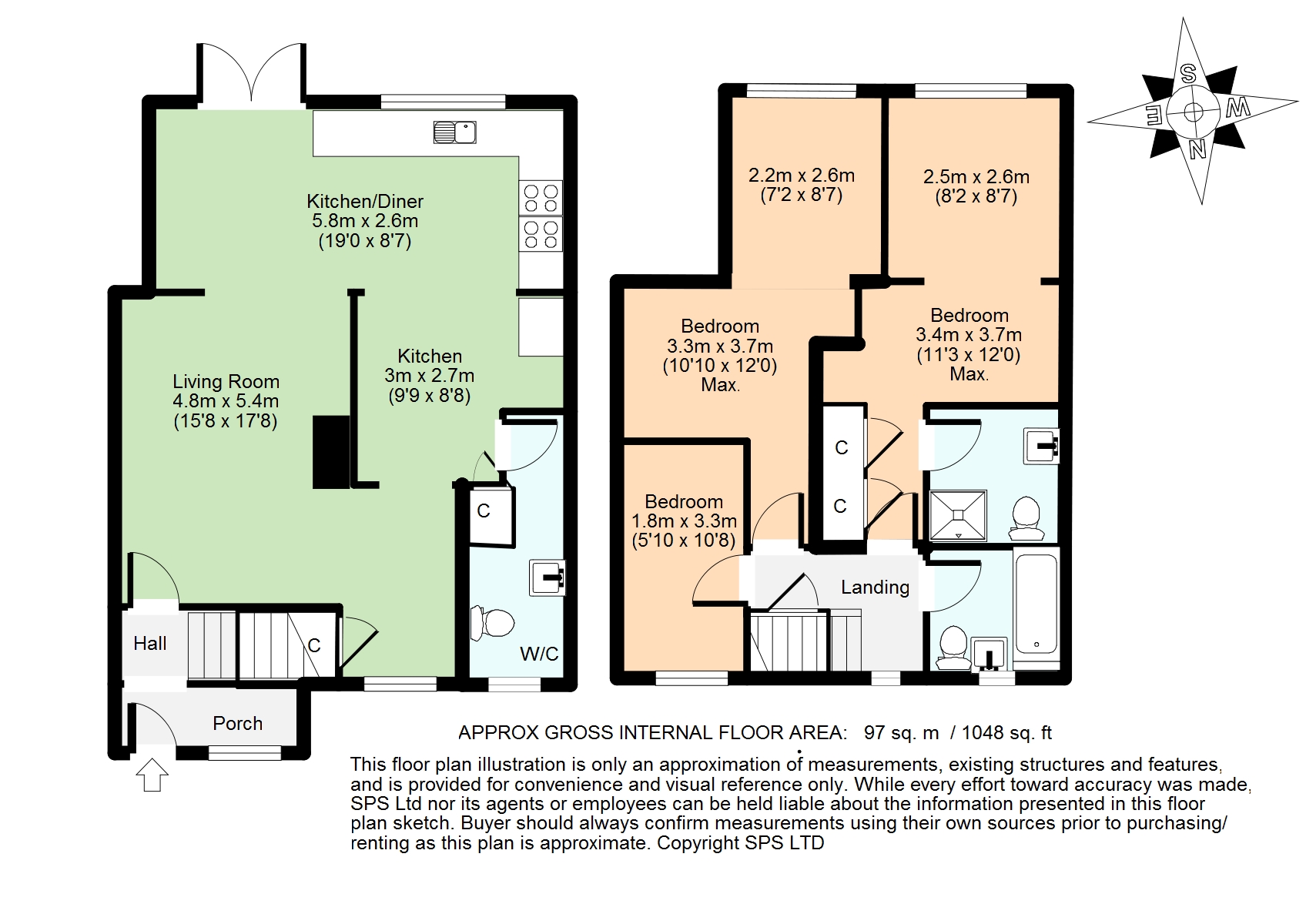Semi-detached house for sale in Didcot OX11, 3 Bedroom
Quick Summary
- Property Type:
- Semi-detached house
- Status:
- For sale
- Price
- £ 287,500
- Beds:
- 3
- Baths:
- 2
- Recepts:
- 1
- County
- Oxfordshire
- Town
- Didcot
- Outcode
- OX11
- Location
- Queensway, Didcot OX11
- Marketed By:
- Church Robinson
- Posted
- 2018-11-13
- OX11 Rating:
- More Info?
- Please contact Church Robinson on 01235 244026 or Request Details
Property Description
Description
An extended three bedroom family home with en-suite to master bedroom, downstairs cloakroom, and superb open plan kitchen/diner over-looking the garden. The downstairs accommodation comprises an entrance hall, good size living room, modern open plan kitchen/diner and finally a downstairs cloakroom. On the first floor there are three bedrooms, including master with en-suite shower room and dressing area. The first floor accommodation is then completed with a re-fitted white family bathroom. To the rear of the property there is a good size predominantly lawned garden with patio, rear access, and large shed. Whilst to the front there is gravel driveway parking for a couple of cars. Other features of note include UPVC double glazing and gas radiator central heating.
Location
The town of Didcot offers comprehensive leisure and sporting facilities for all ages and has a shopping complex that opened in 2005, named the Orchard Centre, with multiplex cinema, Cornerstone art centre and various cafes and restaurants. Didcot has excellent road links to the A34 which in turn lead to the M40 in the north and the M4 in the south. There is also an excellent mainline train service into London Paddington, approx. 45 minutes.
Property Location
Marketed by Church Robinson
Disclaimer Property descriptions and related information displayed on this page are marketing materials provided by Church Robinson. estateagents365.uk does not warrant or accept any responsibility for the accuracy or completeness of the property descriptions or related information provided here and they do not constitute property particulars. Please contact Church Robinson for full details and further information.


