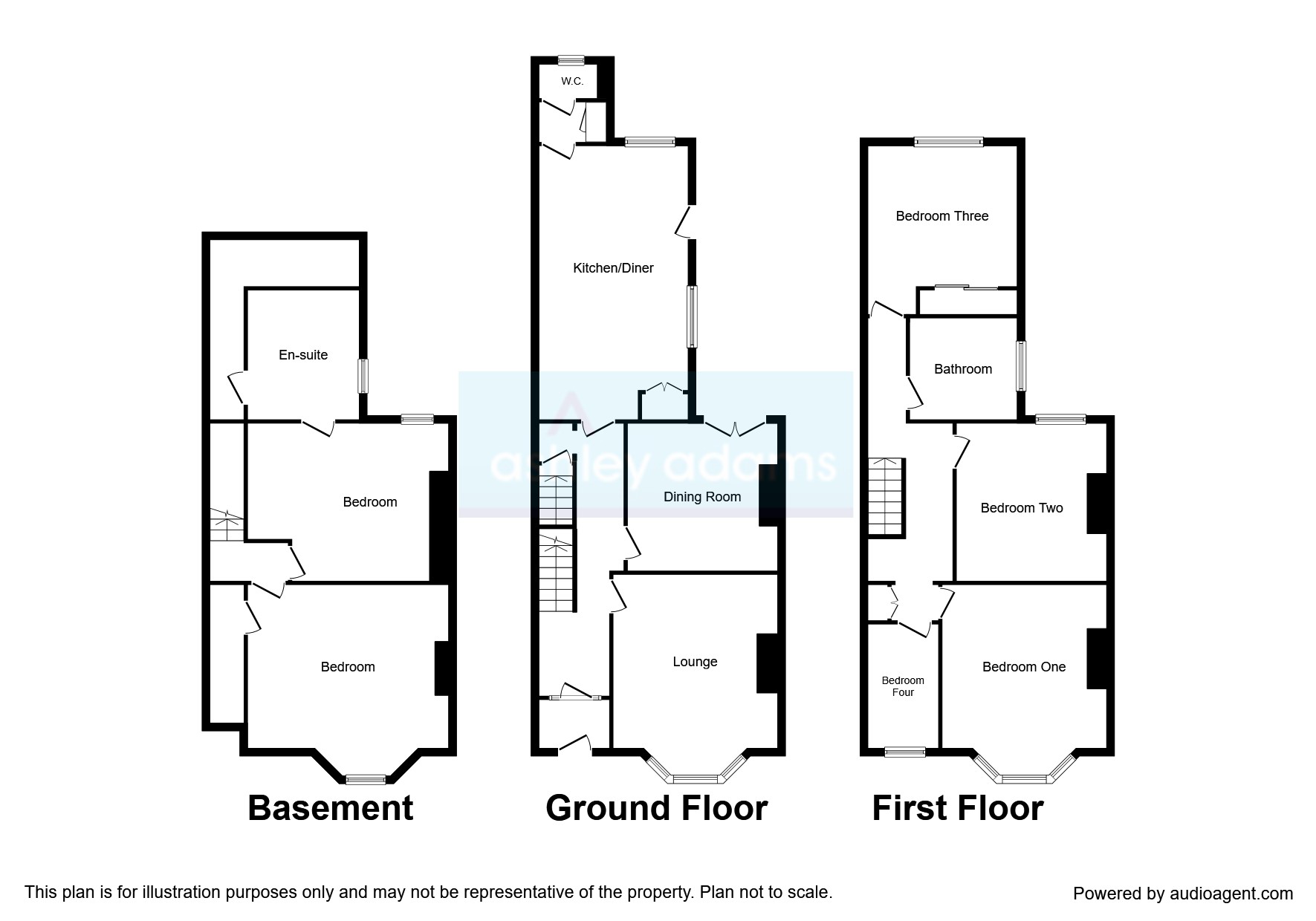Semi-detached house for sale in Derby DE23, 6 Bedroom
Quick Summary
- Property Type:
- Semi-detached house
- Status:
- For sale
- Price
- £ 320,000
- Beds:
- 6
- Baths:
- 1
- Recepts:
- 2
- County
- Derbyshire
- Town
- Derby
- Outcode
- DE23
- Location
- Overdale Road, New Normanton, Derby DE23
- Marketed By:
- Ashley Adams - Derby
- Posted
- 2024-04-20
- DE23 Rating:
- More Info?
- Please contact Ashley Adams - Derby on 01332 494505 or Request Details
Property Description
Summary
A stunning and fully refurbished six bedroom property in a popular location which has undergone extensive works including a basement conversion and now offers accommodation over three floors. Internal viewings are highly recommended.
Description
A stunning and fully refurbished six bedroom property in a popular location which has undergone extensive works including a basement conversion and now offers accommodation over three floors. To the ground floor there is an entrance hallway, lounge, dining room, cloakroom and a kitchen/diner with fitted appliances and range cooker. To the first floor there are four bedrooms and a family bathroom and in the basement conversion there are two further double bedrooms and an en suite. To the rear there is a landscaped garden with rear access. The property also offers easy access to local shops and good road links to Derby City Centre.
Entrance Hallway
Entrance via hardwood door into the hallway with original minton tile flooring, coving to the ceiling and hardwood stain glass door to the inner hallway.
Hallway
Having original minton tile flooring, radiator, coving to the ceiling, wall mounted thermostat, stairs to the first floor, doors to the kitchen, lounge and dining room and stairs leading down to the basement conversion.
Lounge
Having a cast iron open fire with hearth and mantle piece, double glazed bay window to the front, wooden flooring and radiator.
Dining Room
Having a radiator, cast iron fireplace with hearth and mantle piece, coving to the ceiling and double glazed Juliet balcony overlooking the rear garden.
Kitchen/diner
A spacious and refitted kitchen diner with a matching range of eye and base level units with oak worktop, a fitted stainless steel sink and drainer with mixer taps, integrated fridge/freezer and dish washer, range cooker, fitted hood extractor fan, tiled flooring with under floor heating, part tiled walls, radiator, spot lights, door to the utility cupboard and cloakroom, double glazed sash window to the side, window to the rear, double glazed door to the side elevation leading out to the rear garden,
Cloakroom
Having a low level wc, sink set in vanity unit with tiled splashbacks, tiled flooring, double glazed window to the rear, cupboard housing the central heating boiler and spot lights to the ceiling.
Basement Hallway
Having a smoke alarm and doors to bedrooms five and six.
Bedroom Five
Having a built in storage cupboard, double glazed window to the front, spot lights and radiator.
Bedroom Six
Having a double glazed window to the rear, spot lights, radiator, fitted dressing table and wardrobes and a door to the en suite.
En Suite
Having a fitted three piece suite comprising of a shower cubicle with wall mounted shower, a low level wc, sink in vanity unit, radiator, spot lights, wall mounted mirror, heated towel rail, built in cupboard and double glazed window to the side.
Landing
Having a sky light and access to the loft space, fitted cupboard, radiator and doors to the bedrooms and bathroom.
Bedroom One
Having a double glazed bay window to the front, radiator, coving to the ceiling and cast iron fireplace.
Bedroom Two
Having a cast iron fireplace, radiator, coving and double glazed window to the rear.
Bedroom Three
Having a double glazed window to the rear, radiator and built in wardrobe.
Bedroom Four
Having a double glazed window to the front and radiator.
Bathroom
A fitted four price suite comprising of a roll top top, fitted shower cubicle with wall mounted shower, low level wc, pedestal hand wash basin, radiator, fully tiled walls, spot lights and double glazed sash window to the side.
Garden
Having a landscaped and low maintenance rear garden ideal for outside entertainment with a patio, arrangement of trees, shrubs, bushes and a single gate giving access to the rear.
1. Money laundering regulations - Intending purchasers will be asked to produce identification documentation at a later stage and we would ask for your co-operation in order that there will be no delay in agreeing the sale.
2. These particulars do not constitute part or all of an offer or contract.
3. The measurements indicated are supplied for guidance only and as such must be considered incorrect.
4. Potential buyers are advised to recheck the measurements before committing to any expense.
5. Burchell Edwards has not tested any apparatus, equipment, fixtures, fittings or services and it is the buyers interests to check the working condition of any appliances.
6. Burchell Edwards has not sought to verify the legal title of the property and the buyers must obtain verification from their solicitor.
Property Location
Marketed by Ashley Adams - Derby
Disclaimer Property descriptions and related information displayed on this page are marketing materials provided by Ashley Adams - Derby. estateagents365.uk does not warrant or accept any responsibility for the accuracy or completeness of the property descriptions or related information provided here and they do not constitute property particulars. Please contact Ashley Adams - Derby for full details and further information.


