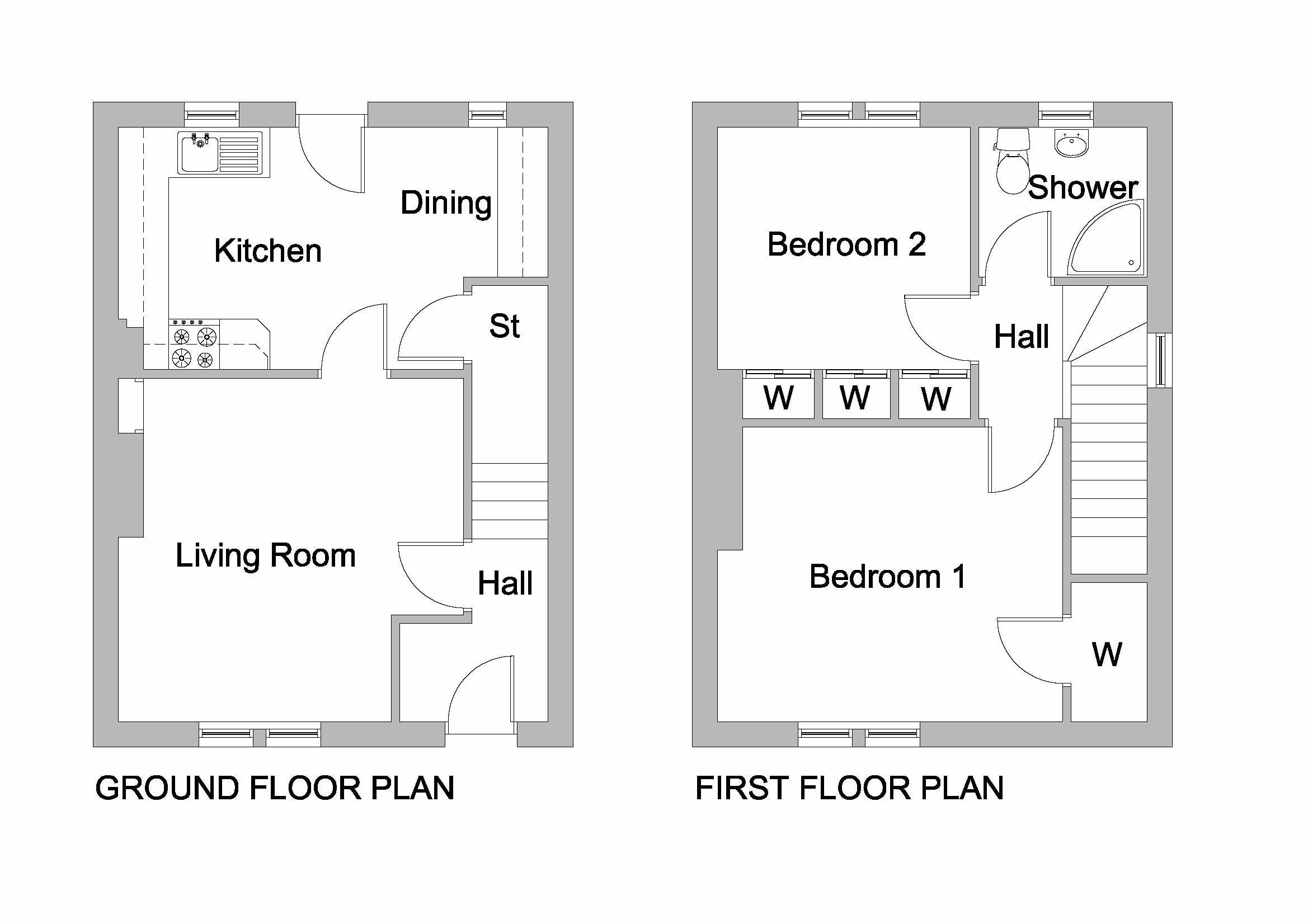Semi-detached house for sale in Dalkeith EH22, 2 Bedroom
Quick Summary
- Property Type:
- Semi-detached house
- Status:
- For sale
- Price
- £ 110,000
- Beds:
- 2
- Baths:
- 1
- Recepts:
- 1
- County
- Midlothian
- Town
- Dalkeith
- Outcode
- EH22
- Location
- 32 Elmfield Park, Dalkeith EH22
- Marketed By:
- Drummond Miller LLP
- Posted
- 2018-12-31
- EH22 Rating:
- More Info?
- Please contact Drummond Miller LLP on 0131 268 0612 or Request Details
Property Description
This brick-built semi-detached house will appeal to purchasers of all age groups seeking comfortable accommodation at an affordable price. It has a very practical layout (77 sqm) with well-proportioned rooms and more than ample storage space. The living room is positioned to the front which leads to the sizeable kitchen/dining room. Upstairs, both bedrooms are good sized doubles and the former bathroom now features a recently installed modern suite with shower cabinet, wash hand basin and W.C. The property has single glazing and benefitted from the installation of a new roof in 2013 but further general improvements are now required including full redecoration and the refitting of the kitchen. Externally, there are private gardens to both front and rear and there is also scope for adding a driveway (with appropriate consents). The property has been valued by surveyors at �115,000 and it lies in Council Tax Band B. The washing machine, microwave, oven, hob, blinds, floor coverings and garden shed are included in the sale price. To view telephone Agents out with office hours).
The historic town of Dalkeith has expanded in recent years through private housing developments and has evolved into a popular choice for commuters. There is very ready access to the City Bypass and other major road networks whilst excellent bus services operate and a rail station in neighbouring Eskbank provides connections into central Edinburgh. Dalkeith has a thriving centre with numerous amenities including two large supermarkets and is well placed for country pursuits with several golf courses and Dalkeith and Vogrie Country Parks nearby.
Living Room
(3.76m x 4.36m / 12'4" x 14'4")
Kitchen/Dining Room
(5.22m x 2.87m / 17'2" x 9'5")
Bedroom 1
(4.16m x 3.64m / 13'8" x 11'11")
Bedroom 2
(3.07m x 2.79m / 10'1" x 9'2")
Shower Room
(2.01m x 1.78m / 6'7" x 5'10")
Property Location
Marketed by Drummond Miller LLP
Disclaimer Property descriptions and related information displayed on this page are marketing materials provided by Drummond Miller LLP. estateagents365.uk does not warrant or accept any responsibility for the accuracy or completeness of the property descriptions or related information provided here and they do not constitute property particulars. Please contact Drummond Miller LLP for full details and further information.


