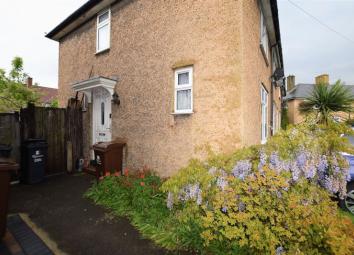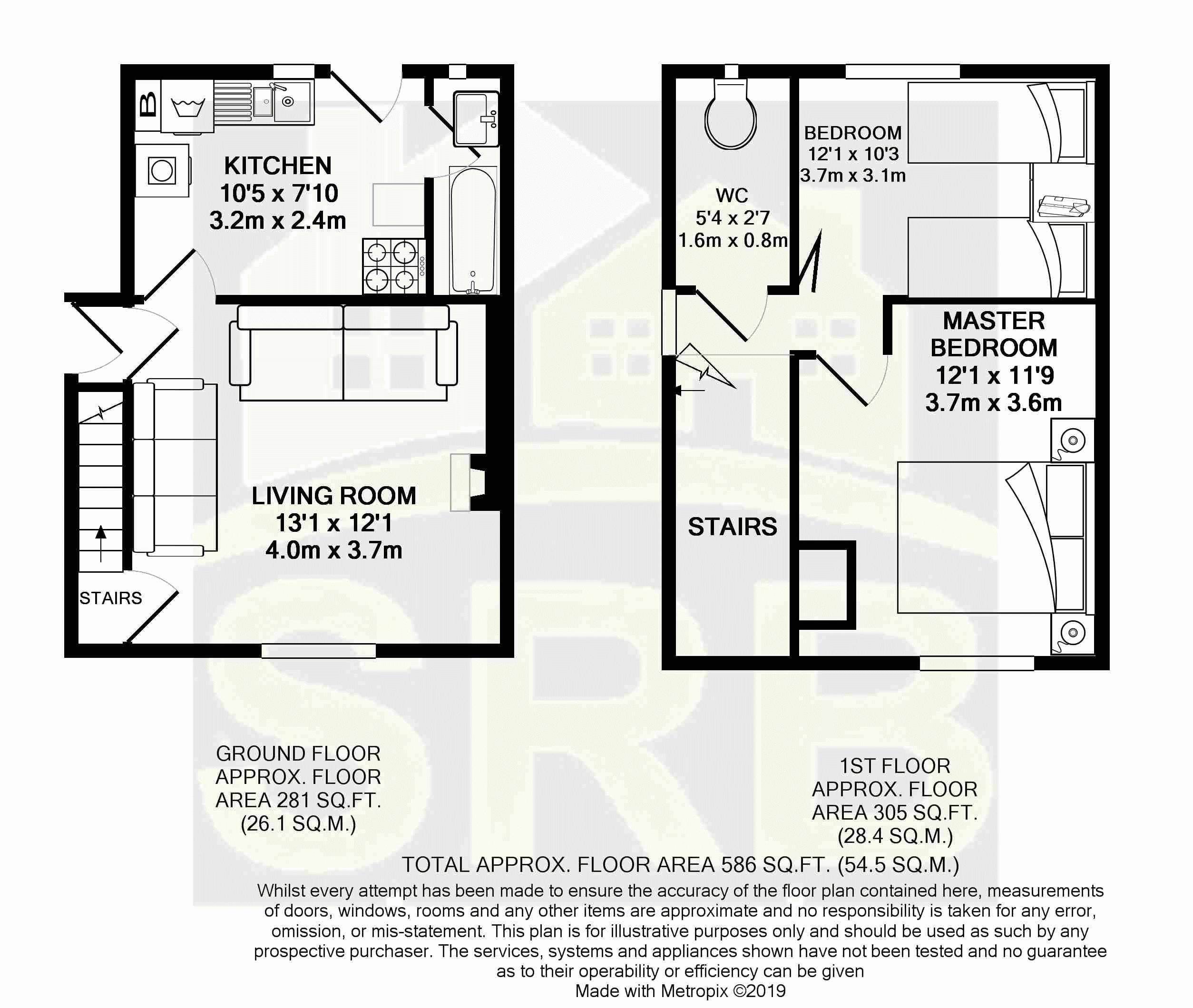Semi-detached house for sale in Dagenham RM8, 2 Bedroom
Quick Summary
- Property Type:
- Semi-detached house
- Status:
- For sale
- Price
- £ 325,000
- Beds:
- 2
- Baths:
- 1
- Recepts:
- 1
- County
- Essex
- Town
- Dagenham
- Outcode
- RM8
- Location
- Brewood Road, Becontree, Dagenham RM8
- Marketed By:
- SRB Property Management
- Posted
- 2024-04-23
- RM8 Rating:
- More Info?
- Please contact SRB Property Management on 01708 954923 or Request Details
Property Description
Srb Property Management Ltd are delighted to offer as the vendors sole agents this semi-detached, 2 double bedroom house with off street parking and side access to rear garden. This property has been a home to it's current owners for many years and is now offered for sale and can be purchased with no onward chain if required. There is potential to extend to the rear of the property stpp. This family home is situated close to local amenities including schools and shops. Upon entering the property you will find a family sized living room, with access to the newly refurbished kitchen that overlooks the rear garden. Also on the ground floor you will
find the family bathroom with shower. Following through the property upstairs you will find the WC and 2 double bedrooms, one of which comes with a built in wardrobe. The garden is laid to lawn with fencing and part patio. The garden also features a fish pond. Council tax band C EPC rating D... Viewing by appointment only..
Living Room (13' 1'' x 12' 1'' (3.98m x 3.68m))
Family sized Living Room with laminate flooring. Double glazed window to the front of the property with radiator underneath. Central ceiling light.
Kitchen (10' 5'' x 7' 10'' (3.17m x 2.39m))
White fitted kitchen with grey tiles with spaces for appliances including gas cooker. Eye level and base level cupboards, white 1 + 1/2 sink with drainer, stainless splashback, grey lino to the floor, central ceiling light, door leading to rear garden.
Family Bathroom (7' 9'' x 4' 1'' (2.36m x 1.24m))
Downstairs family bathroom. Bath with shower over. Sink. Double glazed window and towel radiator. Central ceiling light. Tiled floor to ceiling.
WC (5' 4'' x 2' 7'' (1.62m x 0.79m))
Upstairs WC. Double glazed window and spotlights. Tiled floor and 1/2 tiled walls.
Bedroom 1 (12' 1'' x 11' 9'' (3.68m x 3.58m))
Double bedroom built in wardrobe, laminate flooring, central ceiling light, double glazed window top the front of the property with radiator underneath.
Bedroom 2 (12' 1'' x 10' 3'' (3.68m x 3.12m))
Double bedroom with laminate flooring, central ceiling light, double glazed window overlooking the garden with radiator underneath.
Garden (42' 0'' x 22' 0'' (12.79m x 6.70m))
Good sized garden with patio, grass and fishpond. Access can be gained to the garden via a side gate.
Front Of The Property
Benefits from off street parking and side gate with access to the rear of the property.
Property Location
Marketed by SRB Property Management
Disclaimer Property descriptions and related information displayed on this page are marketing materials provided by SRB Property Management. estateagents365.uk does not warrant or accept any responsibility for the accuracy or completeness of the property descriptions or related information provided here and they do not constitute property particulars. Please contact SRB Property Management for full details and further information.


