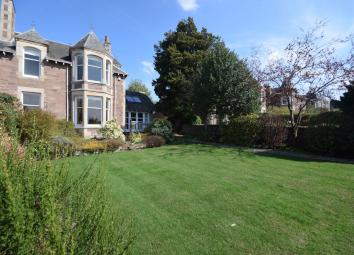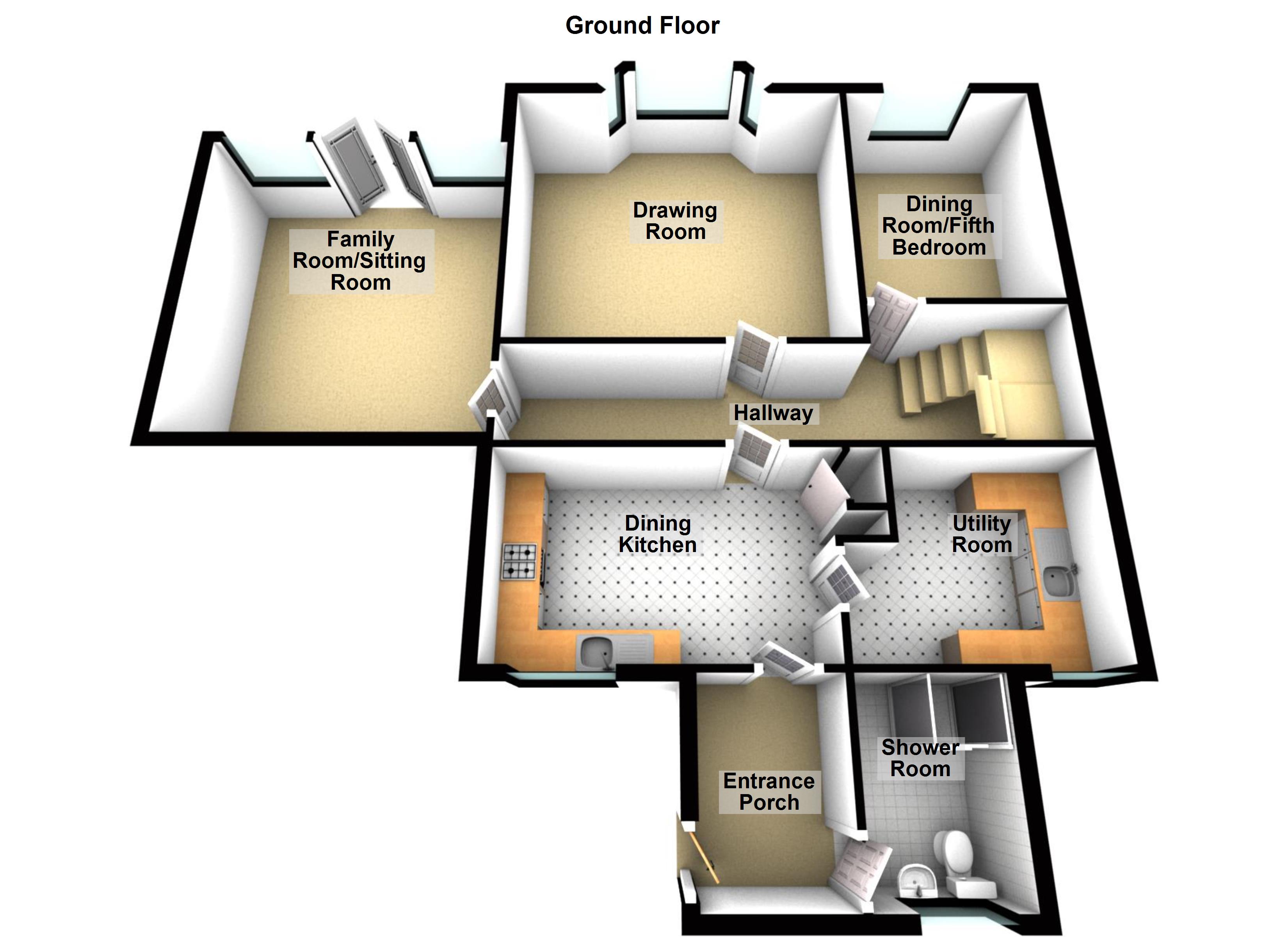Semi-detached house for sale in Crieff PH7, 4 Bedroom
Quick Summary
- Property Type:
- Semi-detached house
- Status:
- For sale
- Price
- £ 385,000
- Beds:
- 4
- Baths:
- 2
- Recepts:
- 2
- County
- Perth & Kinross
- Town
- Crieff
- Outcode
- PH7
- Location
- Drummond Terrace, Crieff PH7
- Marketed By:
- Next Home Estate Agents
- Posted
- 2024-04-02
- PH7 Rating:
- More Info?
- Please contact Next Home Estate Agents on 01738 479040 or Request Details
Property Description
A rare opportunity to purchase this 4/5 bedroom semi detached victorian villa situated in a prime residential area of Crieff.
The property has many original features including cornicing, picture rails, high skirting boards and original cast iron radiators. It is set over two floors. On the ground floor there is an entrance porch leading to a dining kitchen with an adjacent utility room. There is also a shower room leading from the porch. From the kitchen the inner hall leads to the drawing room, family room/garden room and dining room. All the reception rooms have south facing windows. On the first floor there are 4 bedrooms (3 doubles and 1 single bedroom) together with a family bathroom. There is gas central heating throughout. EPC rating D.
Externally the property benefits from well maintained gardens with lawns, flower beds and mature trees and shrubs. There is a single garage with a storage room underneath and a driveway.
Early viewing is highly recommended as this property is sure to be popular.
Area Crieff offers a variety of shops, restaurants and cafes, and recreational facilities. Drummond Terrace is located to the north of the town centre and is well positioned for Morrisons Academy and Crieff Hydro Hotel. Activities like hillwalking, fishing and golf can be enjoyed nearby.
Entrance porch 5' 1" x 3' 10" (1.55m x 1.17m) The property is entered via the rear porch and provides access to the kitchen and shower room.
Dining kitchen 13' 10" x 11' 7" (4.22m x 3.53m) A very bright and well fitted kitchen with wall and base units and granite and wooden work surfaces. Included in the sale is a gas fired Aga with an extractor hood. Porcelain sink with drainer unit and tiling to the splash back areas. Space for a fridge/freezer and dishwasher. Space for a dining table and chairs. Pulley. Beach laminate flooring. Window to the rear.
Utility room 8' 8" x 8' 6" (2.64m x 2.59m) Fitted with wooden wall and base units with wooden work surfaces. Space for a washing machine and tumble dryer. Porcelain sink with drainer unit. There is plenty of space for hanging coats and storage/shoe racks. Window to the rear. Laminate flooring.
Hallway 18' 0" x 5' 0" (5.49m x 1.52m) A very spacious hallway provides access to the three reception rooms and to the first floor. Cornicing to the ceiling. Built in cupboard underneath the stairs. Carpet. Radiator.
Drawing room 19' 7" x 13' 6" (5.97m x 4.11m) A beautifully presented public room with a large south facing bay window to the front overlooking the garden and a working open fireplace with stone hearth and painted mantel. Original cornicing to the ceiling and recessed shelving with a cupboard below. Carpet. Radiator.
Dining room/fifth bedroom 14' 11" x 9' 7" (4.55m x 2.92m) A fantastic sized dining room with window to the front. Space for a large dining table and chairs. Carpet. Cornicing to the ceiling. Radiator and window seat.
Family room/sitting room 18' 12" x 11' 3" (5.79m x 3.43m) A further spacious reception room with French doors providing access to the garden and outside decking with seating area. The Velux roof windows give additional natural light. Space for a range of free standing furniture. Carpeted over a hardwood floor. Radiator. Window to the rear.
Shower room 7' 5" x 5' 3" (2.26m x 1.6m) The shower room is located off of the entrance porch and comprises of W.C., wash hand basin and shower cubicle. Tiling to the splash back areas. Extractor fan. Opaque window to the rear. Tiled flooring.
Landing 15' 2" x 9' 7" (4.62m x 2.92m) A fully carpeted staircase provides access to the first floor. Attractive skylight gives natural light. Cornicing to the ceiling.
Master bedroom 18' 7" x 12' 1" (5.66m x 3.68m) A very large double bedroom with bay window overlooking the garden grounds and beyond Crieff to stunning countryside. Original cornicing to the ceiling. Ample space for a range of free standing furniture. Carpet. Radiator.
Bedroom two 14' 11" x 10' 2" (4.55m x 3.1m) A well presented bedroom with window to the rear. Attractive cornicing to the ceiling. Carpet. Radiator. Space for a range of free standing furniture.
Bedroom three 13' 0" x 12' 5" (3.96m x 3.78m) A further double bedroom with beautiful views overlooking the countryside and garden grounds. Ample space for a range of free standing furniture. Carpet. Radiator. Cornicing to the ceiling.
Bedroom four/study 11' 1" x 7' 0" (3.38m x 2.13m) A versatile room which is currently used as a single bedroom but can be easily utilised into a study. Window to the rear. Carpet. Cornicing to the ceiling. Radiator.
Bathroom 9' 11" x 5' 6" (3.02m x 1.68m) Fitted with a 3 piece suite comprising of WC, wash hand basin and bath. Laminate flooring. Tiling to the splash back areas. Cornicing to the ceiling. Opaque window to the side.
Externally The property benefits from well kept extensive garden grounds which are mainly laid to lawn with flower beds, shrubs and trees to the south of the house. Outside the family room/sitting room there is also a sunny decked area which is ideal for socialising and relaxation during the summer months. To the rear of the property there is a single garage accessed from Drummond Terrace with electric door. Below this is a useful storage/working area. There is an outside water supply. Next to the driveway there is a paved drying area with flowerbeds and a wrought iron gate to Drummond Terrace.
Legal services In association with Next Home, Next Law are a dynamic, forward thinking law firm providing a range of legal services to clients from offices based throughout Perthshire.
Put your trust in them to advise on:
- Residential Conveyancing and Property Law
- Family Law
- Charity Law
- Wills, Trusts and Executries
Next Law = Modern thinking, traditional values.
Call now for legal advice on financial services Next Home Mortgages offers a range of mortgage, financial and insurance services.
With Award Winning Advisors based throughout Perthshire offering:
- Access to all Lenders
- Exclusive Rates Not Available on The High Street
- Save £1,000s on your current Mortgage
Unlike the Banks we are available 7 days a week!
Call us now on .
Property Location
Marketed by Next Home Estate Agents
Disclaimer Property descriptions and related information displayed on this page are marketing materials provided by Next Home Estate Agents. estateagents365.uk does not warrant or accept any responsibility for the accuracy or completeness of the property descriptions or related information provided here and they do not constitute property particulars. Please contact Next Home Estate Agents for full details and further information.


