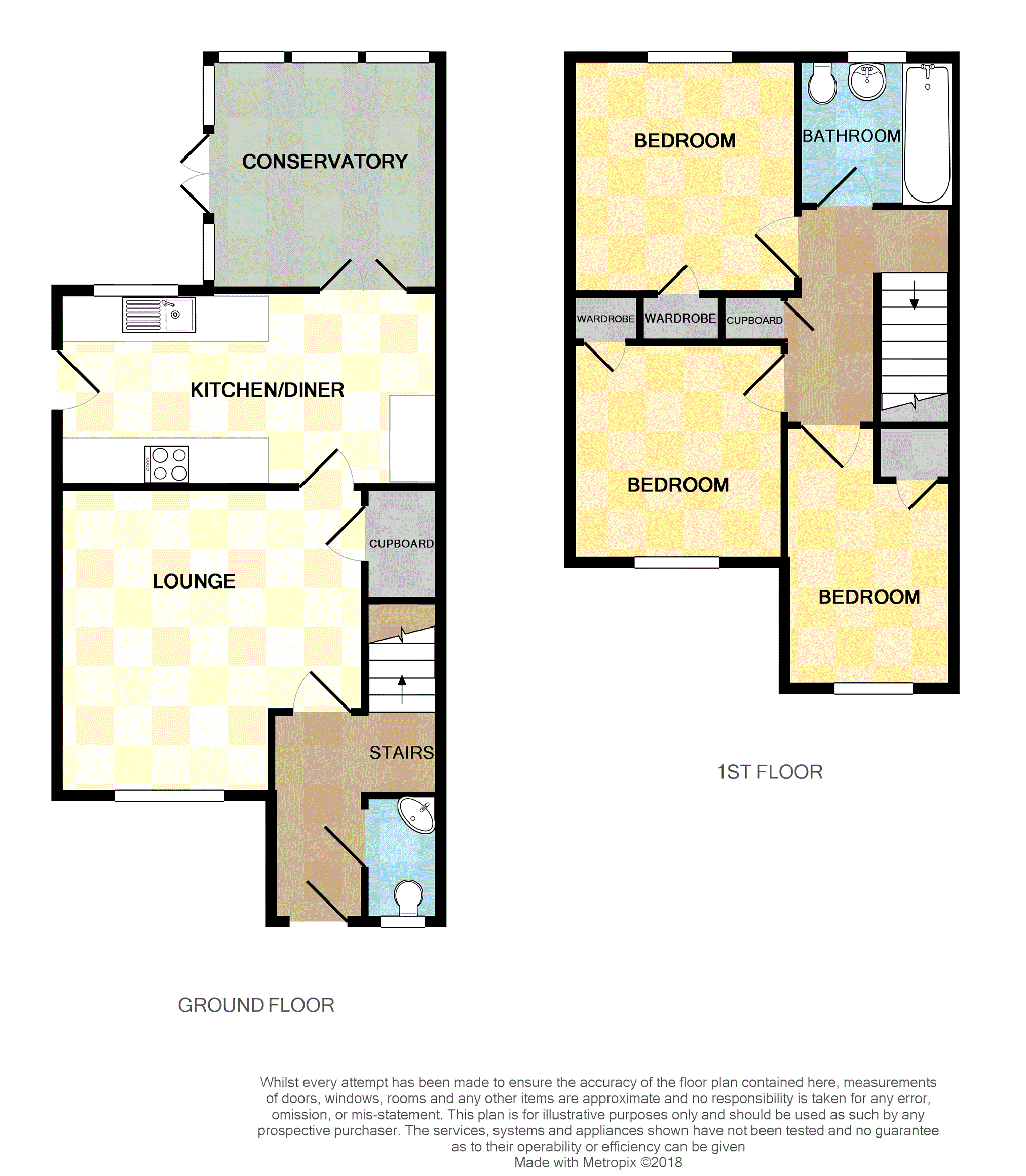Semi-detached house for sale in Crieff PH7, 3 Bedroom
Quick Summary
- Property Type:
- Semi-detached house
- Status:
- For sale
- Price
- £ 165,000
- Beds:
- 3
- Baths:
- 1
- Recepts:
- 2
- County
- Perth & Kinross
- Town
- Crieff
- Outcode
- PH7
- Location
- Hebridean Gardens, Crieff PH7
- Marketed By:
- Purplebricks, Head Office
- Posted
- 2018-09-09
- PH7 Rating:
- More Info?
- Please contact Purplebricks, Head Office on 0121 721 9601 or Request Details
Property Description
Excellent three bedroom semi detached villa situated within a popular and sought after residential area close to the centre of Crieff. The property has been finished to a high standard throughout and comprises. Entrance hall, cloakroom, spacious lounge, kitchen/diner and conservatory. On the upper level of the property you will find three bedrooms and a family bathroom. The property has gas central heating and is fully double glazed throughout. Externally, there is a driveway to the front providing off street parking. To the rear you will find a private and fully enclosed garden mainly laid to lawn and with a raised decked patio, mature trees/shrubs. Timber shed will be included in the sale.
The popular market town of Crieff is well known for its central location and spectacular surrounding countryside. The area offers a wide range of restaurants, delis, cafes, boutiques and supermarkets.
The surrounding countryside with its picturesque views also offers a wide range of outdoors activities like fishing, shooting, lots of popular walks and several golf courses
A wide choice of leisure facilities are also available like Crieff Hydro’s gym and Victorian spa and the community campus offering many classes to suit all ages.
Some of the best private and public schooling is also to be found as is doctor’s surgeries, dental practices and the main hospital.
With its central location Crieff is well located for commuting to Perth, Stirling, Edinburgh and Glasgow with its central location.
Hallway
10'2" x 7'0" (widest point)
Entered from the front of the property and providing access to the lounge, cloakroom and stairs to upper level. The area has a neutral décor and laminate to floor.
Cloak Room
5'6" x 3'2"
Situated off the hallway, the room benefits from WC, wash hand basin, neutral décor, vinyl flooring and down lights to ceiling.
Lounge
13'4" x 13'3"
Spacious lounge to the front of the property. The rom has a neutral décor, under stair storage cupboard and laminate flooring.
Kitchen
16'7" x 8'6"
The kitchen is situated t the rear of the property and provides access to the conservatory via French doors. Modern fitted kitchen with ample wall and base mounted units, stainless steel gas hob/integrated oven, cooker hood and stainless steel sink/drainer. Fresh neutral décor, tiles to splash back and vinyl to floor.
Conservatory
10'1" x 10'1"
Situated to the rear of the property off the kitchen. The room provides excellent additional living space and has French doors leading to the rear garden.
Landing
9'5" x 6'6" (widest point)
The area has a neutral decor, storage cupboard and carpet to floor.
Bedroom One
10'1" x 9'10"
Good size double bedroom overlooking the rear of the property. The room has a neutral decor, built in wardrobe and carpet to floor.
Bedroom Two
9'6" x 9'3"
Good size double bedroom situated to the front of the property. The room has a fresh neutral decor, built in warbrobe and carpet to floor.
Bedroom Three
11'9" x7'1"
Good size single room overlooking the front of the property. The room has built in wardobe and carpet to floor.
Bathroom
6'5" x 6'5"
Modern fitted bathroom to the rear of the property. The room benefits from a WC, wash hand basin on pedestal and bath with overhead electric shower. Partial tiling to walls, vinyl fooring and down lights to ceiling.
Property Location
Marketed by Purplebricks, Head Office
Disclaimer Property descriptions and related information displayed on this page are marketing materials provided by Purplebricks, Head Office. estateagents365.uk does not warrant or accept any responsibility for the accuracy or completeness of the property descriptions or related information provided here and they do not constitute property particulars. Please contact Purplebricks, Head Office for full details and further information.


