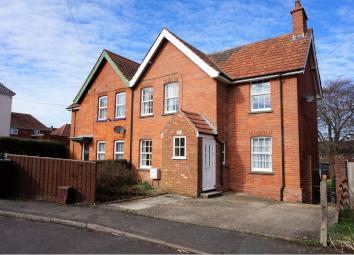Semi-detached house for sale in Crewkerne TA18, 3 Bedroom
Quick Summary
- Property Type:
- Semi-detached house
- Status:
- For sale
- Price
- £ 200,000
- Beds:
- 3
- Baths:
- 1
- Recepts:
- 2
- County
- Somerset
- Town
- Crewkerne
- Outcode
- TA18
- Location
- Severalls Park Avenue, Crewkerne TA18
- Marketed By:
- Purplebricks, Head Office
- Posted
- 2024-04-15
- TA18 Rating:
- More Info?
- Please contact Purplebricks, Head Office on 024 7511 8874 or Request Details
Property Description
This spacious three double bedroom semi-detached property has been lovingly maintained and upgraded by the current owners and benefits from an open plan Kitchen/Diner, twin aspect Living Room, good size rear garden, off road parking and further off-road parking/scope to create a garage (subject to usual planning consents).
Situated in a quiet position with open aspect to front and with easy access to local amenities and major transport links, internal viewing is highly recommended.
Entrance Porch
With ample space for hats and coats, window to front, main entrance door to side and glazed door to Hall.
Hall
With stairs rising, window to side and door to Lounge.
Lounge
A beautifully light and characterful room with feature fireplace with coal effect gas fire inset, two windows to front and door to rear Lobby.
Lobby
With door to large under stairs storage cupboard, doors to Bathroom, Kitchen/Diner and rear Garden.
Kitchen/Diner
With ample work surfaces with stainless steel sink unit inset, integrated fridge and freezer, integrated four ring electric hob with oven below, comprehensive range of storage cupboards above and below, space and plumbing for washer/dryer, window to rear and window to front.
Bathroom
Fully decoratively tiled with built in shower cubicle with integrated shower inset, low level WC, pedestal wash basin, heated towel holding radiator and two obscure glazed windows to rear.
Landing
With doors to all three Bedrooms and to First Floor WC.
Bedroom One
A particularly spacious double room which could function as two rooms subject to planning, with window to rear and window to front and built in corner storage cupboard.
Bedroom Two
Another spacious double room with good size built in storage cupboard and two windows to front.
Bedroom Three
A third double bedroom with two windows to rear.
Upstairs W.C.
With wall hung wash basin, low level WC, tiling to splash prone areas and obscure glazed window to rear.
Outside
The property is set back from a quiet road and with an open aspect to front and good size rear garden.
The front of the property affords off road parking with the front garden is laid mainly to lawn. The driveway leads to the main Entrance Porch and there is gated side access to the rear garden.
There is further hard standing and off-road parking to the far end of the garden (with scope for a garage subject to usual planning consents).
Rear Garden
There is a good size integral storage unit which is accessed from the rear of the property. The rear garden is laid mainly to lawn with a some decorative mature planting. There is hard standing for a large shed and currently pedestrian access to the further hard standing at the far end of the garden.
There is a paved patio area directly adjacent to the property giving ample space for outside dining and entertaining.
Property Location
Marketed by Purplebricks, Head Office
Disclaimer Property descriptions and related information displayed on this page are marketing materials provided by Purplebricks, Head Office. estateagents365.uk does not warrant or accept any responsibility for the accuracy or completeness of the property descriptions or related information provided here and they do not constitute property particulars. Please contact Purplebricks, Head Office for full details and further information.


