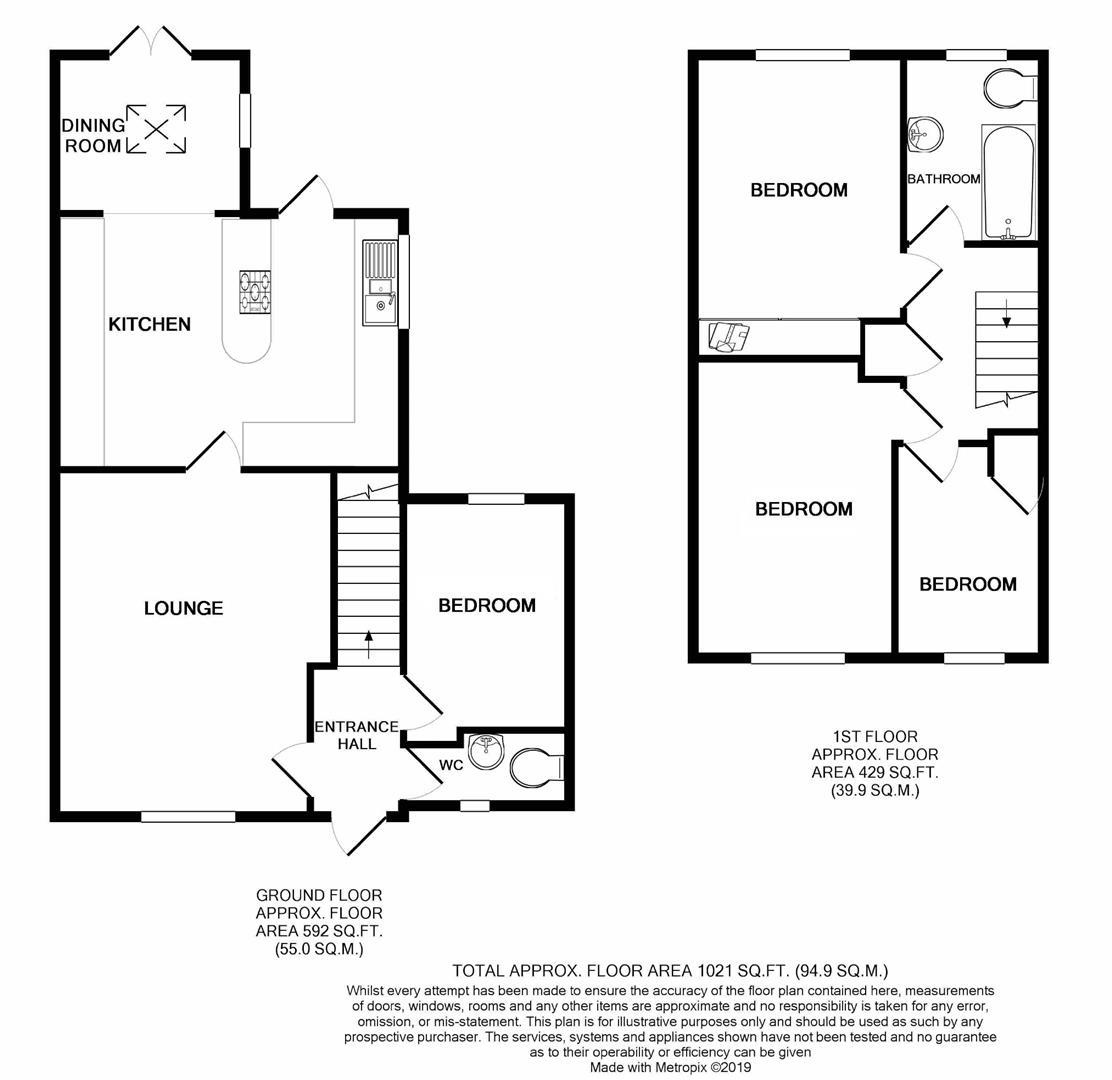Semi-detached house for sale in Cowbridge CF71, 4 Bedroom
Quick Summary
- Property Type:
- Semi-detached house
- Status:
- For sale
- Price
- £ 350,000
- Beds:
- 4
- Baths:
- 2
- Recepts:
- 2
- County
- Vale of Glamorgan, The
- Town
- Cowbridge
- Outcode
- CF71
- Location
- Millfield Drive, Cowbridge CF71
- Marketed By:
- Brinsons & Birt
- Posted
- 2024-03-31
- CF71 Rating:
- More Info?
- Please contact Brinsons & Birt on 01446 361467 or Request Details
Property Description
A stylishly presented semi detached property which has been recently refurbished and extended offering flexible living with three/four bedrooms, high quality modern kitchen and dining room, large reception room, downstairs WC with a superbly landscaped garden situated in a popular location. Millfield Drive is a quaint spot on the eastern side of the town and within easy walking distance to the town centre and its excellent facilities.
Cowbridge is an attractive market town situated in the heart of the rural Vale of Glamorgan with local facilities including schooling of excellent reputation for all ages, a wide a shops both national/local, library, health centre, sporting and recreational facilities including leisure centre, cricket club, tennis club, squash club, bowls club, rugby club, football club etc. The Heritage Coastline is just a few miles to the south. The good local road network including the A48 and M4 brings major centres within easy commuting distance including the capital city of Cardiff, Newport, Swansea, Bridgend, Llantrisant etc.
Accommodation
Ground Floor
Entrance Hallway
The property is entered via a modern composite front door leading into central hallway. Laminate flooring. Radiator. Ceiling spotlights. Stairs to first floor. Doors to ground floor rooms.
W.C
Modern white two piece suite comprising low level WC and pedestal wash hand basin with chrome taps and mosaic splashback. Upvc opaque double glazed window to front. Wood effect vinyl flooring. Stainless steel wall mounted towel warmer/radiator. Skimmed ceiling with central ceiling light.
Bedroom Four (7'4" x 9'10")
Upvc double glazed window to rear. Carpet floor. Radiator. Skimmed ceiling with central ceiling light
Living Room (15'6" x 11'5")
Large Upvc double glazed window overlooking front garden. Wall mounted vertical radiator. Wood effect laminate flooring. Skimmed ceiling with spotlights. Under stairs storage cupboard. Door to:-
Kitchen (11'4" x 13'8")
Modern fitted kitchen in high gloss finish comprising full length wall unit with integrated fridge, freezer and larder. Floor to ceiling unit comprising double fan oven and grill. Decorative glazed wall unit with under cabinet lighting. 1.5 sink and drainer with chrome mixer tap and garbage disposal. Breakfast bar comprising five ring built in gas hob with remote controlled overhead ceiling mounted extractor fan. Wall unit comprising Baxi gas combination boiler. Under counter integrated washer dryer. Integrated dishwasher. Stone resin worktops. Door to rear patio area. Wall mounted vertical radiator. Skimmed walls and ceiling with inset spotlights. Wood effect laminate flooring. Opening to:-
Dining Room (7'13" x 8'5")
Upvc French doors to rear garden. Radiator. Wood effect laminate flooring to match kitchen. Upvc window to side patio area. Skimmed ceiling with Velux window and spotlighting.
First Floor
Landing
Upvc window to side. Carpet. Storage cupboard with small radiator and shelving. Central ceiling light. Loft access hatch. Doors to all first floor rooms.
Bedroom One (11'7" x 9'5")
Upvc window to rear. Double fitted wardrobe with mirrored sliding doors. Carpet. Radiator. Central ceiling light.
Bedroom Two (13'5" x 8'9")
Upvc window to front. Carpet. Radiator. Central ceiling light.
Bedroom Three (9'6" x 6'5")
Upvc window to front. Wood effect laminate floor. Storage cupboard. Radiator. Central ceiling light.
Bathroom (8'6" x 5'9")
Modern three piece suite in white comprising panelled bath with wall mounted electric shower and glass shower screen. Pedestal wash hand basin with chrome mixer tap. Low level WC. UPVC opaque double glazed window to rear. Part mosaic tiled walls. Extractor fan. Central ceiling light. Wood effect vinyl flooring. Stainless steel wall mounted heated towel warmer/radiator.
Outside
The property is situated set back from the road via a private driveway with parking for two cars. The front garden is mainly laid to lawn with mature hedge and fence boundaries and a delightful cherry blossom offering privacy. The rear garden has been recently landscaped with ease of maintenance in mind and features a patio area directly accessed from the dining room and kitchen. Brick wall to raised flower borders and fenced for privacy and security. Side patio with space for storage shed.
Services
Mains water, gas, electricity and drainage. Central heating by mains gas combination boiler installed in 2018, recently serviced with 4 years warranty remaining. The property also benefits from a total re-wire incorporating 'smart' living with heating, lights and wifi controlled via an Apple/Android app.
Property Location
Marketed by Brinsons & Birt
Disclaimer Property descriptions and related information displayed on this page are marketing materials provided by Brinsons & Birt. estateagents365.uk does not warrant or accept any responsibility for the accuracy or completeness of the property descriptions or related information provided here and they do not constitute property particulars. Please contact Brinsons & Birt for full details and further information.


