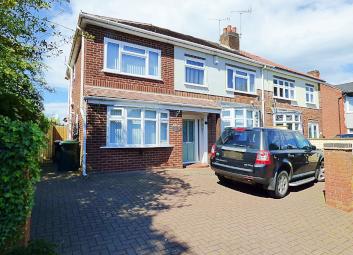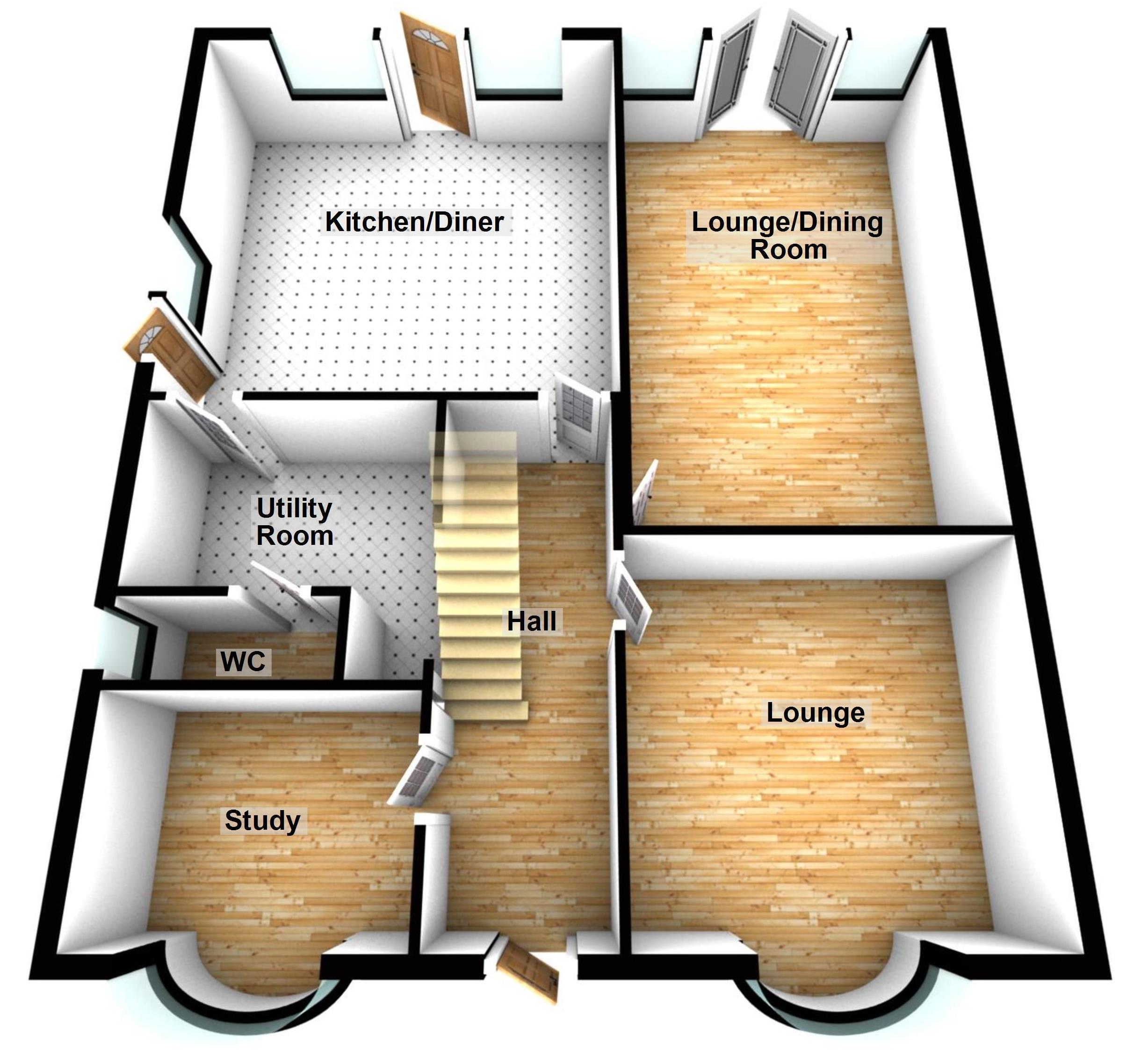Semi-detached house for sale in Coventry CV6, 4 Bedroom
Quick Summary
- Property Type:
- Semi-detached house
- Status:
- For sale
- Price
- £ 310,000
- Beds:
- 4
- Baths:
- 2
- County
- West Midlands
- Town
- Coventry
- Outcode
- CV6
- Location
- Penny Park Lane, Keresley, Coventry CV6
- Marketed By:
- Harrington & Co
- Posted
- 2024-04-29
- CV6 Rating:
- More Info?
- Please contact Harrington & Co on 024 7662 9372 or Request Details
Property Description
***draft details***
This much improved, four bedroom semi-detached home is situated in a highly regarded location close to very popular schools, has open views to the rear and benefits from a double storey extension to the side and a full width single storey extension to the rear.
This stylish property offers particularly good family accommodation and has plenty of room for a large family. Downstairs there is a smart front lounge, a separate lounge dining room, a study, a great kitchen diner and it further has the added convenience of a large utility room and a downstairs WC. To the first floor there are four bedroom, three doubles and a large single, a refitted family bathroom with a bath and walk in shower and an en-suite shower room to the master bedroom. The internal décor of the property is up to date throughout and the home is in a "ready to move into" condition.
Externally, the property sits behind a block paved frontage providing parking for numerous vehicles and the rear garden is attractively designed and incorporates a variety of well established plants and shrubs, has a paved patio area leading to a well maintained large lawn.
This carefully improved, spacious property is a great opportunity for the discerning buyer to find a perfect family home for the longer term and is worthy of an early internal viewing.
Ground Floor
Lounge 3.88m x 3.80m
Lounge Dining Room 6.28m x 3.80m
Study 2.68m x 2.26m
Kitchen Diner 4.83m x 4.79m
Utility Room
Downstairs WC
First Floor
Bedroom One 5.41m x 3.44m plus En-Suite Shower Room
Bedroom Two 3.33m x 2.85m
Bedroom Three 3.82m x 3.34m
Bedroom Four 2.22m x 1.95m
Family Bathroom
Please Note: Harrington and co have made every effort to ensure the accuracy of the information provided and prospective purchasers are advised to check all measurements before making any related purchases. Should you have a specific query do not hesitate to contact the office.
Tenure: We are advised that the property is Freehold but recommend that prospective purchasers confirm this with the vendor's solicitor.
Fixtures, Fittings and Services: Since these have not been tested it is advised that all are verified and that all services are in working order to confirm their condition. Fixtures and Fittings are excluded unless referred to in the sales particulars.
Money Laundering Regulations: Harrington and Co will ask prospective purchasers to produce identification documents to support any offers.
Property Location
Marketed by Harrington & Co
Disclaimer Property descriptions and related information displayed on this page are marketing materials provided by Harrington & Co. estateagents365.uk does not warrant or accept any responsibility for the accuracy or completeness of the property descriptions or related information provided here and they do not constitute property particulars. Please contact Harrington & Co for full details and further information.


