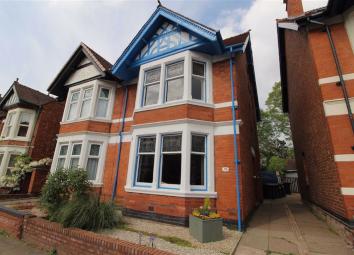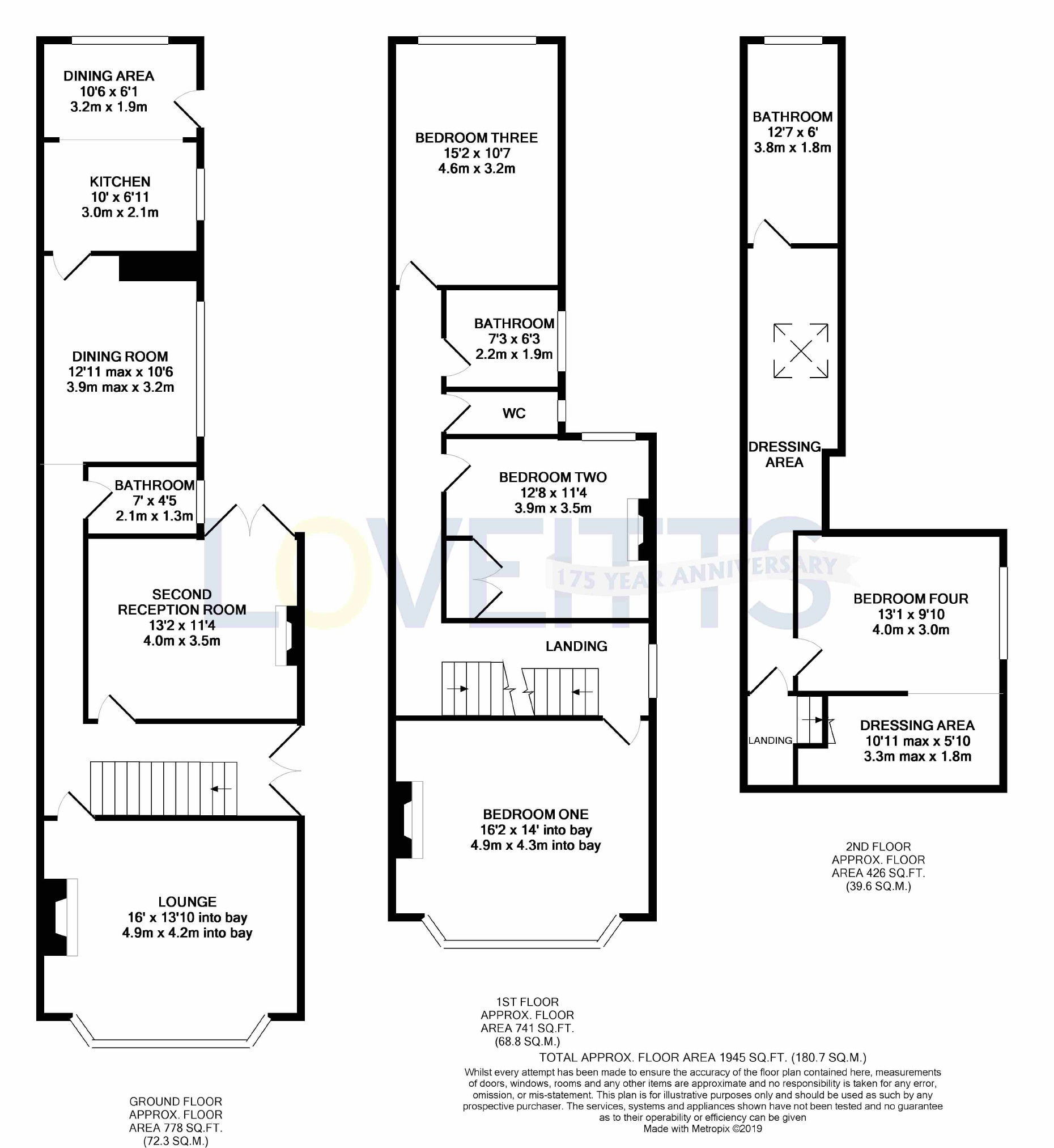Semi-detached house for sale in Coventry CV5, 4 Bedroom
Quick Summary
- Property Type:
- Semi-detached house
- Status:
- For sale
- Price
- £ 425,000
- Beds:
- 4
- Baths:
- 3
- Recepts:
- 3
- County
- West Midlands
- Town
- Coventry
- Outcode
- CV5
- Location
- Spencer Avenue, Earlsdon, Coventry CV5
- Marketed By:
- Loveitts
- Posted
- 2024-05-10
- CV5 Rating:
- More Info?
- Please contact Loveitts on 024 7511 9150 or Request Details
Property Description
This Edwardian semi-detached property boasts classic period features throughout, and with four double bedrooms spanning three floors makes for the perfect family residence.
Ideally situated close to Coventry City Centre and Earlsdon High Street, the location offers an abundance of local shops, schools and amenities, plus several popular local pubs and restaurants. Coventry train station is only a 10 minute walk, with Birmingham being a 20 minute journey and London Euston an hour.
The accommodation on offer comprises in brief; lounge with bay window and fireplace, a second reception room with a feature fireplace and double doors leading out onto the rear garden, a dining area, fitted kitchen with dining space and a ground floor bathroom.
To the first floor are three double bedrooms, plus a bathroom and separate wc. And to the second floor you will find another double bedroom with a dressing area, a further space that has been used previously as a study area, and a bathroom.
Externally the rear garden offers lawned and patio areas, mature shrubs and borders and rear gated access to Spencer Park perfect for dog walking.
Entrance Hall
Lounge (16' x 13'10 into bay (4.88m x 4.22m into bay))
Second Reception Room (13'2 x 11'4 (4.01m x 3.45m))
Dining Room (12'11 max x 10'6 (3.94m max x 3.20m))
Kitchen (10' x 6'11 (3.05m x 2.11m))
Dining Area (10'6 x 6'1 (3.20m x 1.85m))
First Floor Landing
Bedroom One (16'2 x 14' into bay (4.93m x 4.27m into bay))
Bedroom Two (12'8 x 11'4 (3.86m x 3.45m))
Wc
Bathroom (7'3 x 6'3 (2.21m x 1.91m))
Bedroom Three (15'2 x 10'7 (4.62m x 3.23m))
Second Floor Landing
Bedroom Four (13'1 x 9'10 (3.99m x 3.00m))
Dressing Area (10'11 max x 5'10 (3.33m max x 1.78m))
Bathroom (12'7 x 6' (3.84m x 1.83m))
Rear Garden
As the sellers agent we are not surveyors or conveyancing experts and as such we cannot and do not comment on the condition of the property or issues relating to title or other legal issues that may affect this property, unless we have been made aware of such matters. Interested parties should employ their own professionals to make such enquiries before making any transactional decisions.
Property Location
Marketed by Loveitts
Disclaimer Property descriptions and related information displayed on this page are marketing materials provided by Loveitts. estateagents365.uk does not warrant or accept any responsibility for the accuracy or completeness of the property descriptions or related information provided here and they do not constitute property particulars. Please contact Loveitts for full details and further information.


