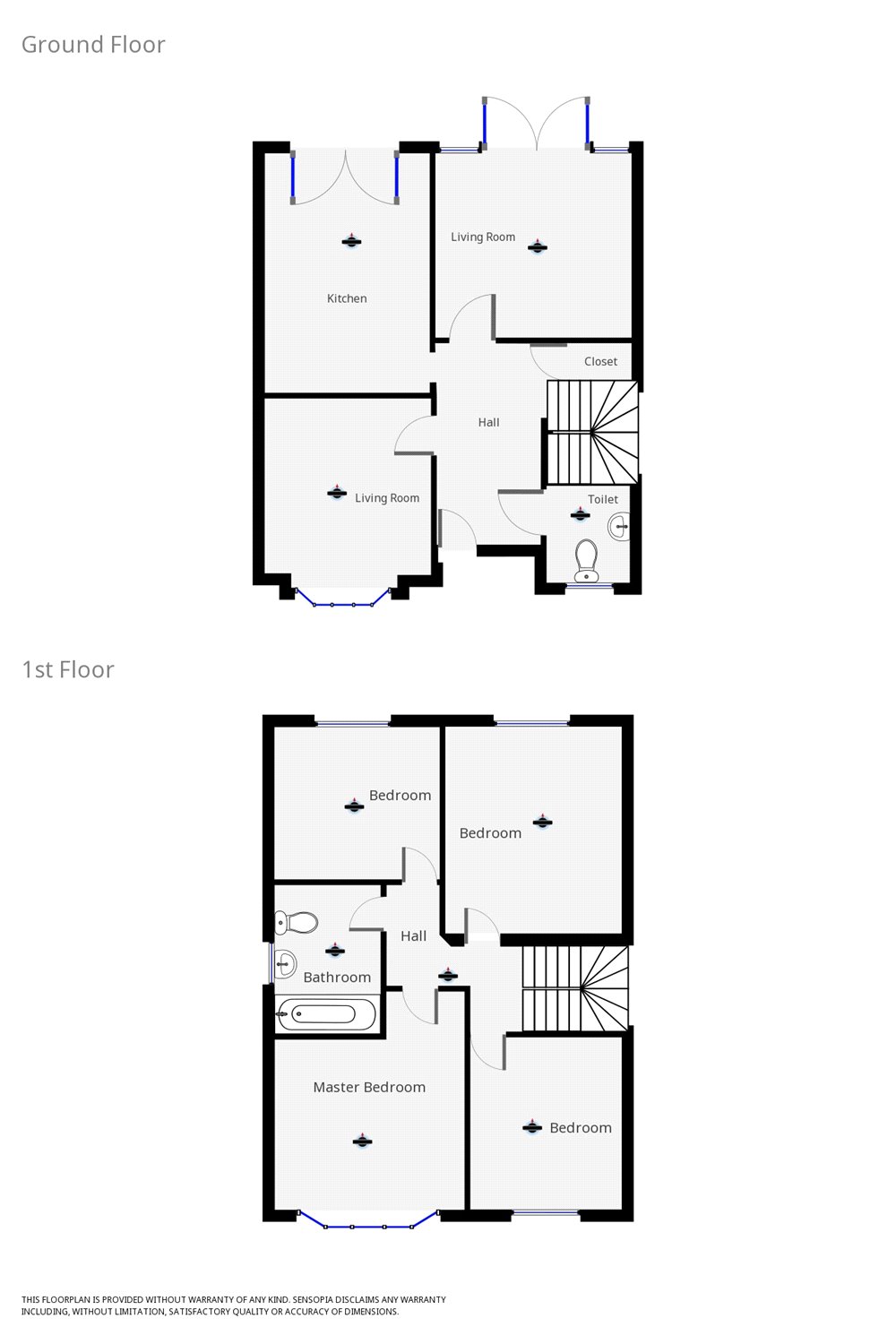Semi-detached house for sale in Coventry CV5, 4 Bedroom
Quick Summary
- Property Type:
- Semi-detached house
- Status:
- For sale
- Price
- £ 425,000
- Beds:
- 4
- County
- West Midlands
- Town
- Coventry
- Outcode
- CV5
- Location
- St Andrews Road, Earlsdon, Coventry CV5
- Marketed By:
- Wilsons
- Posted
- 2024-05-20
- CV5 Rating:
- More Info?
- Please contact Wilsons on 024 7511 8869 or Request Details
Property Description
** four double bedroom semi detached property in A very sought after location! **
** 3D tour - 3D floorplan - 2D floorplan **
A truly delightful family property within easy walking distance of Earlsdon high street, Hearsall golf club and War Memorial Park, Located in the ever desirable location of St Andrews Road! The well presented accomodation has many charming, original features and briefly comprises an open hallway with downstairs w.C, front reception room with feature fireplace and surround, a second rear reception room with double doors leading onto the garden, perfect for relaxing on those long summer nights. The modern kitchen comprises a range of built in units with a central island and breakfast bar and is a great space to get together with the family or to entertain guests. To the first floor there a four double bedrooms and a modern, well presented family bathroom. The private rear garden is mainly laid to lawn, with side and rear access, a patio area and pond to enjoy sitting out and relaxing. It is essential to view this property to be able to appreciate its size and what it has to offer. Please call our sales team for any further information and to book your internal inspection
Hallway
Very good sized open hallway with stairs leading to the first floor, door to :-
Front Reception Room
4.37m (into bay) x 3.78m - Double glazed bay window to the front aspect, gas fire with feature fireplace surround, Zehender gas central heating radiator
Kitchen (5.26m x 3.16m)
Having a range of base and eye level units, central island with breakfast bar and storage, 4 ring gas hob with extractor above, two built in cookers, dishwasher and washing machine, sunken sink unit with drainer and mixer tap, space for American style fridge freezer and door leading directly to the rear garden
Rear Reception Room
4.77m (into bay) x 3.62m - Gas central heating radiator, fireplace with surround and door leading to the rear garden
W.C (2.12m x 1.19m)
Low level w.C, pedestal hand wash basin, gas central heating and double glazed frosted window to the front aspect
Master Bedroom (4.65m x 3.79m)
Having original varnished wooden floorboards, fireplace with surround and double glazed bay window to the front aspect
Bedroom 2 (4.03m x 3.63m)
Having original varnished wooden floorboards, gas central heating and double glazed window to the rear
Bedroom 3 (3.18m x 3.12m)
Gas central heating and double glazed window to the rear
Bedroom 4 (3.16m x 3.05m)
Having original varnished wooden floorboards, gas central heating radiator and double glazed window
Bathroom (2.32m x 2.05m)
Back to wall panel bath with shower over, built in low level w.C, wall mounted sink unit with mixer tap, Zehender heated towel rail and double glazed frosted window to the side aspect
Rear Garden
Large rear garden comprising seated patio area, outbuildings with light and power, small pond, side and rear access
Property Location
Marketed by Wilsons
Disclaimer Property descriptions and related information displayed on this page are marketing materials provided by Wilsons. estateagents365.uk does not warrant or accept any responsibility for the accuracy or completeness of the property descriptions or related information provided here and they do not constitute property particulars. Please contact Wilsons for full details and further information.


