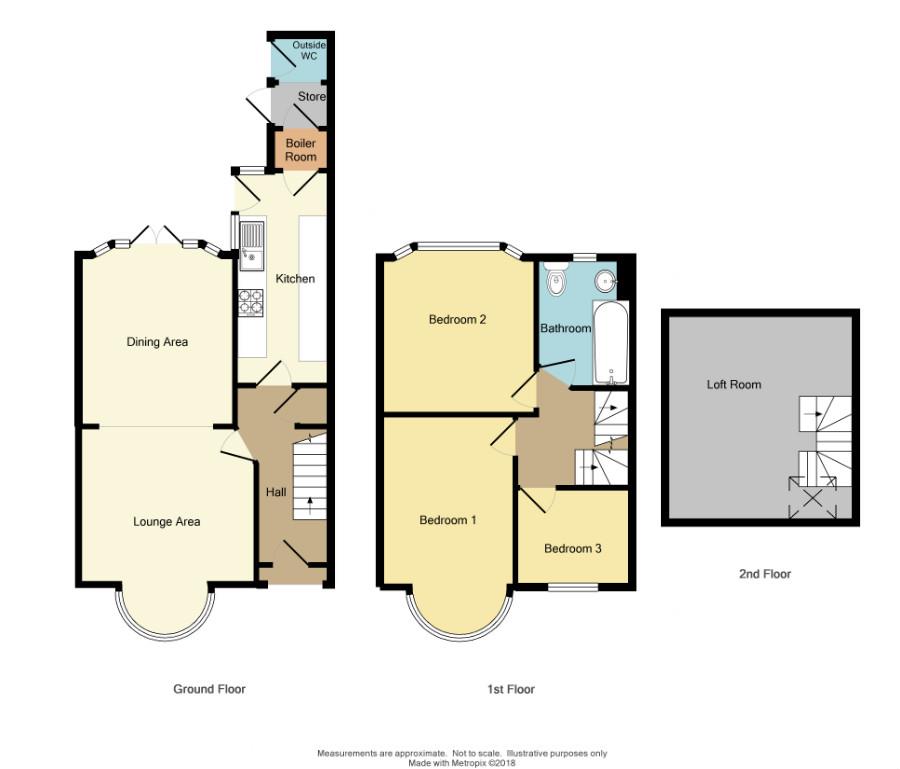Semi-detached house for sale in Coventry CV5, 3 Bedroom
Quick Summary
- Property Type:
- Semi-detached house
- Status:
- For sale
- Price
- £ 310,000
- Beds:
- 3
- Baths:
- 1
- Recepts:
- 1
- County
- West Midlands
- Town
- Coventry
- Outcode
- CV5
- Location
- Lake View Road, Coundon, Coventry CV5
- Marketed By:
- Payne Associates
- Posted
- 2024-05-14
- CV5 Rating:
- More Info?
- Please contact Payne Associates on 024 7511 9085 or Request Details
Property Description
A substantial traditional double stone bayed halls together semi-detached family home situated on this highly regarded road with delightful views over parkland. The property is well placed for variety of local amenities including the nearby Alvis Retail Park as well as access in to the City Centre. The accommodation briefly comprises reception hall, through lounge/dining room, fitted kitchen with built-in oven and hob, first floor landing, three bedrooms, modern bathroom with shower and a useful second floor loft room. To the outside there is an elevated block paved front garden, brick built adjoining side store/workshop and enclosed private rear garden.
Ground Floor
Entrance
Arched recess Porch Entrance with Minton tiled floor and feature Entrance door with inset leaded light glazed panels with top and side screens leads to:
Reception Hall
With designer radiator, inset ceiling spot-lights and staircase off to the first floor with under stairs storage cupboard.
Through Lounge/Dining Room
Lounge Area (4.62m x 3.68m (15'1" x 12'0"))
With uPVC double glazed front bay window with top leaded panels enjoying views over the front garden and Lake View Park, designer radiator, feature brick fireplace with inset living flame coal effect gas fire set onto a raised hearth, television aerial point, inset ceiling spot-lights and archway through to:
Dining Area (4.01m x 3.15m (13'2 x 10'4))
With a feature open fireplace, radiator and rear uPVC hardwood effect leaded light double glazed double opening doors.
Kitchen (4.62m x 2.11m (15'1" x 6'11"))
Comprising a range of fitted units with work top surfaces to two sides, inset enamel coated single drainer sink unit with mixer tap over, base cupboards, drawers and wall mounted cupboards. Inset four ring gas hob with built-in electric oven below and fitted canopy extractor hood above, space and plumbing for automatic washing machine, dishwasher and fridge/freezer, radiator, tiled floor, side and rear uPVC double glazed windows and uPVC double glazed door leading outside. A door leads off to a cupboard/store housing the Worcester gas fired Combi boiler.
First Floor
Landing
With inset ceiling spot-lights, staircase off to a second floor and doors leading off to three bedrooms and the bathroom as follows:
Bedroom 1 (4.90m x 2.97m (16'0" x 9'8"))
With a front uPVC double glazed bay window with top leaded panels enjoying views over Lake View Park, designer radiator and laminate floor.
Bedroom 2 (3.68m x 3.43m (12'0" x 11'3"))
With a rear uPVC double glazed, radiator and laminate floor.
Bedroom 3 (2.36m x 2.16m (7'8" x 7'1"))
With a front uPVC double glazed window with top leaded panels enjoying views over Lake View Park, radiator and laminate floor.
Modern Refitted Bathroom
With a modern white suite comprising bath with tiled surround, fitted shower over, shower screen, feature wash bowl with waterfall tap and vanity mirror with light above, low level wc, designer radiator, feature stone tiled floor and walls in modern ceramics, ceiling extractor fan, inset ceiling spot-lights and uPVC obscure double glazed rear window.
Second Floor
Loft Room (4.52m x 3.91m (14'9" x 12'9"))
With Velux window, access into eaves storage space and inset ceiling spot-lights.
Outside
Front
There is a block paved front garden with brick boundary walling and enjoying views over Lake View Park.
Brick Built Side Workshop/Store (6.60m x 2.29m max - 2.03m min (21'8 x 7'6 max - 6')
With double opening wooden doors to both the front and rear and having power and light installed. Suitable for use as a small garage subject to the installation of a dropped kerb.
Rear
With a brick block paved patio area and lawn garden beyond, surrounding flower borders and useful brick outbuildings.
Property Location
Marketed by Payne Associates
Disclaimer Property descriptions and related information displayed on this page are marketing materials provided by Payne Associates. estateagents365.uk does not warrant or accept any responsibility for the accuracy or completeness of the property descriptions or related information provided here and they do not constitute property particulars. Please contact Payne Associates for full details and further information.


