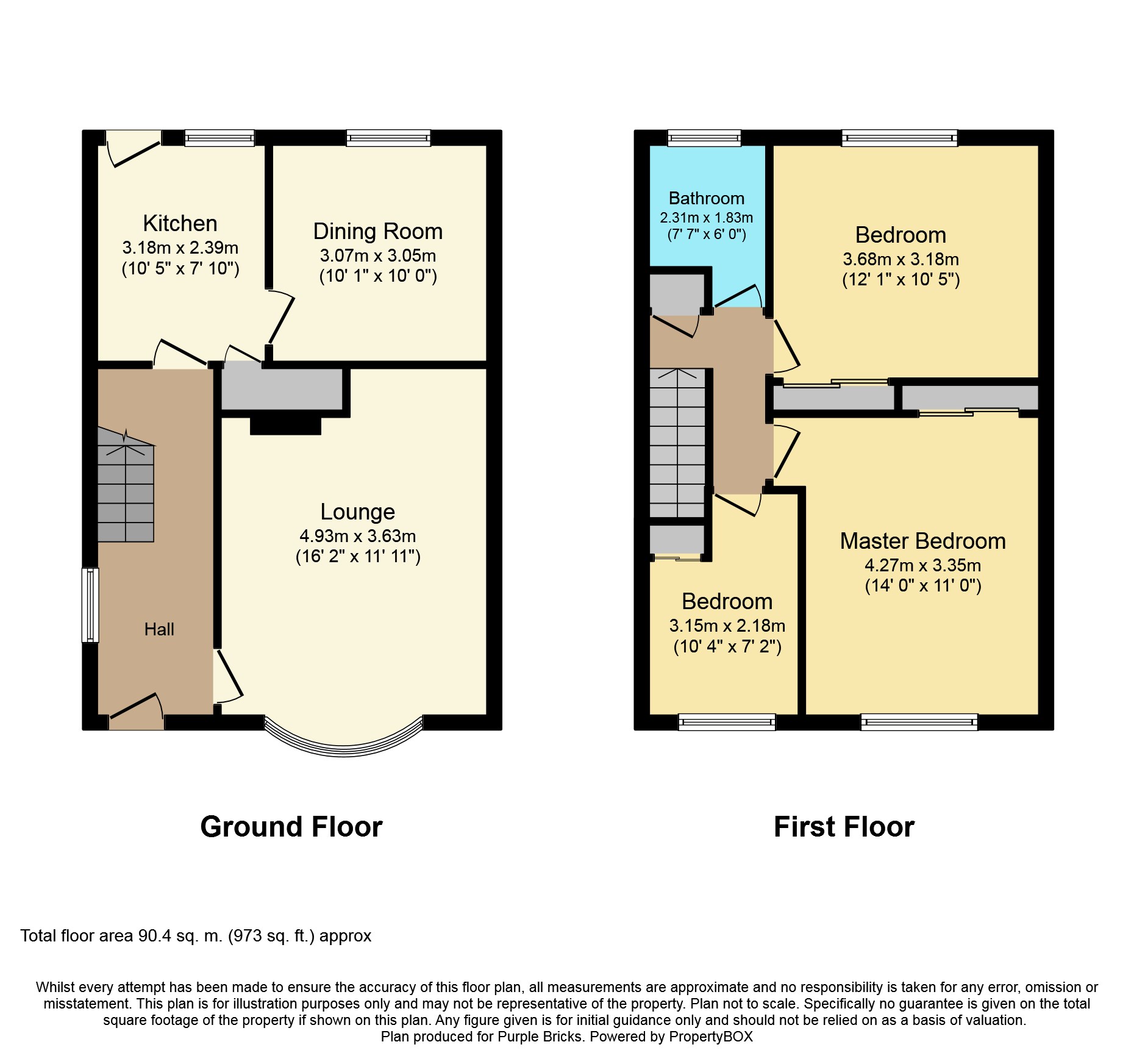Semi-detached house for sale in Coventry CV4, 3 Bedroom
Quick Summary
- Property Type:
- Semi-detached house
- Status:
- For sale
- Price
- £ 110,000
- Beds:
- 3
- Baths:
- 1
- Recepts:
- 1
- County
- West Midlands
- Town
- Coventry
- Outcode
- CV4
- Location
- Bullfield Avenue, Coventry CV4
- Marketed By:
- Purplebricks, Head Office
- Posted
- 2019-05-05
- CV4 Rating:
- More Info?
- Please contact Purplebricks, Head Office on 024 7511 8874 or Request Details
Property Description
First 'open day' Fri 29th March 5pm-6pm and Sat 6th April 9.30am to 10.30 pm.Book now!
This is a superb, spacious family accommodation or Investment opportunity in need of modernisation. Situated in the popular location of Tile Hill Village. And within close proximity to local schools, Leigh Primary, Woodlands, Our Lady Of Assumption and Finham Park Two. Shops and local amenities, as well as excellent transport links into town or to the A45 and motorway network links are close by.
This property has a handy porch leading to a light and airy entrance hallway. The spacious lounge area has a stone feature fireplace and a gas fire with a door leading to the Dining room and Kitchen .
The kitchen area has wall, base and drawer units and space for a fridge freezer, washing machine and gas oven. A handy cupboard provides extra storage behind the fire. The rear garden has a lawn area and has side access, a brick built Workshop, outside W.C and Coal House.
The first floor boasts three well proportioned bedrooms. The family bathroom has a three piece suite with tiled floor.
An internal inspection is highly recommended to appreciate the size and huge potential that this property has to offer. The First 'Open House' will be on Friday 29th March 5pm to 6pm or Saturday 6th April @ 9.30 am to 10.30 am.
Book A viewing now..Www.Purplebricks.Com Propertyhe Property
Entrance Hallway
6' x 16' 1"- Max-Wooden front door leading from a handy porch area, wooden single glazed side window, electric storage heater.
Lounge
11" 11' x 16" 2' Max- Wooden single glazed round bay window, stone feature fireplace with gas fire, electric storage heater, wooden panelling and glass window to the rear.
Dining Room
10"1 x 10" 1' Max- Upvc window to the rear elevation, carpets to the floor, door leading to the kitchen.
Kitchen
7"10 x 10"5' Max- Upvc side window and door leading to the rear garden.Wall base and drawer units with worktop over space. Space for gas oven and fridge freezer, quarry floor tiles.
Master Bedroom
11"11' x 14" Max- Upvc windows to the front elevation, built in cupboard/wardrobe space, laminate flooring.
Bedroom Two
7:2' x 10"4' Max- Wooden single glazed windows to the front elevation, built in cupboard/ wardrobe, carpet to the floor.
Bedroom Three
12"1 x 10"5' Max- Upvc windows to the rear elevation, built in cupboard/ wardrobe space, carpets to the floor.
Bathroom
5"11' x 6"1 Max- Opaque upvc windows to the rear elevation, bath with electric shower overbuilt in wash basin, high level flush w.C, floor and wall tiles.
Property Location
Marketed by Purplebricks, Head Office
Disclaimer Property descriptions and related information displayed on this page are marketing materials provided by Purplebricks, Head Office. estateagents365.uk does not warrant or accept any responsibility for the accuracy or completeness of the property descriptions or related information provided here and they do not constitute property particulars. Please contact Purplebricks, Head Office for full details and further information.


