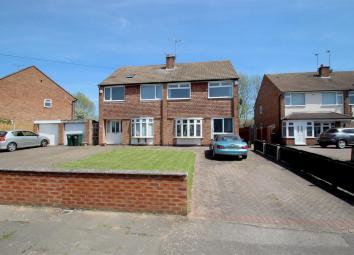Semi-detached house for sale in Coventry CV2, 3 Bedroom
Quick Summary
- Property Type:
- Semi-detached house
- Status:
- For sale
- Price
- £ 185,000
- Beds:
- 3
- Baths:
- 1
- Recepts:
- 1
- County
- West Midlands
- Town
- Coventry
- Outcode
- CV2
- Location
- Newton Close, Walsgrave, Coventry CV2
- Marketed By:
- Shortland Horne
- Posted
- 2024-04-06
- CV2 Rating:
- More Info?
- Please contact Shortland Horne on 024 7688 0024 or Request Details
Property Description
Offered for sale with no onward chain is this attractive three bedroom semi detached home sits in a perfectly peaceful cul de sac position within walking distance of the University Hospital and ideally placed for all other local amenities with a fantastic range of shops and supermarkets, multiple bus routes, nearby health clubs, and bingo hall. There are various restaurants and transport is convenient with easy access to M6, M69, M1 and the A46. The sought after Walsgrave Primary School is also just a few minutes walk away.
Park on the drive and enter through the porch into the spacious lounge/dining room with feature fire place, stairs leading to the first floor and sliding patio doors to the rear garden. This room offers plenty of space for lounging. The kitchen is fitted with a good selection of storage units, and includes fridge freezer, freestanding oven and microwave. Beyond the kitchen is the very handy utility room which has a door to the rear garden. Head upstairs to the large landing and you'll find two bright and airy double bedrooms - bedroom one has a in built storage cupboard and bedroom two has a fitted wardrobe with sliding doors. There is a generous size third bedroom and beautiful, modern family bathroom.
Outside, the property enjoys a private and sun kissed rear garden, perfect for enjoying those hot summer days. The garden has a patio seating area, a good size area of lawn, pretty shrub borders and a garage with fantastic, gated rear access.
Ground Floor
Potch
Lounge/Dining Room (7.77m x 5.23m (25'6 x 17'2 ))
Kitchen (2.90m x 2.54m (9'6 x 8'4 ))
Utility Room (2.54m x 1.47m (8'4 x 4'10))
First Floor
Landing (3.23m x 2.11m (10'7 x 6'11 ))
Bedroom One (3.53m x 3.05m (11'7 x 10))
Bedroom Two (3.40m x 3.05m (11'2 x 10'))
Bedroom Three (2.69m x 2.11m (8'10 x 6'11 ))
Bathroom (2.11m x 1.68m (6'11 x 5'6 ))
Outside
Rear Garden
Front Garden
Driveway & Garage
Property Location
Marketed by Shortland Horne
Disclaimer Property descriptions and related information displayed on this page are marketing materials provided by Shortland Horne. estateagents365.uk does not warrant or accept any responsibility for the accuracy or completeness of the property descriptions or related information provided here and they do not constitute property particulars. Please contact Shortland Horne for full details and further information.


