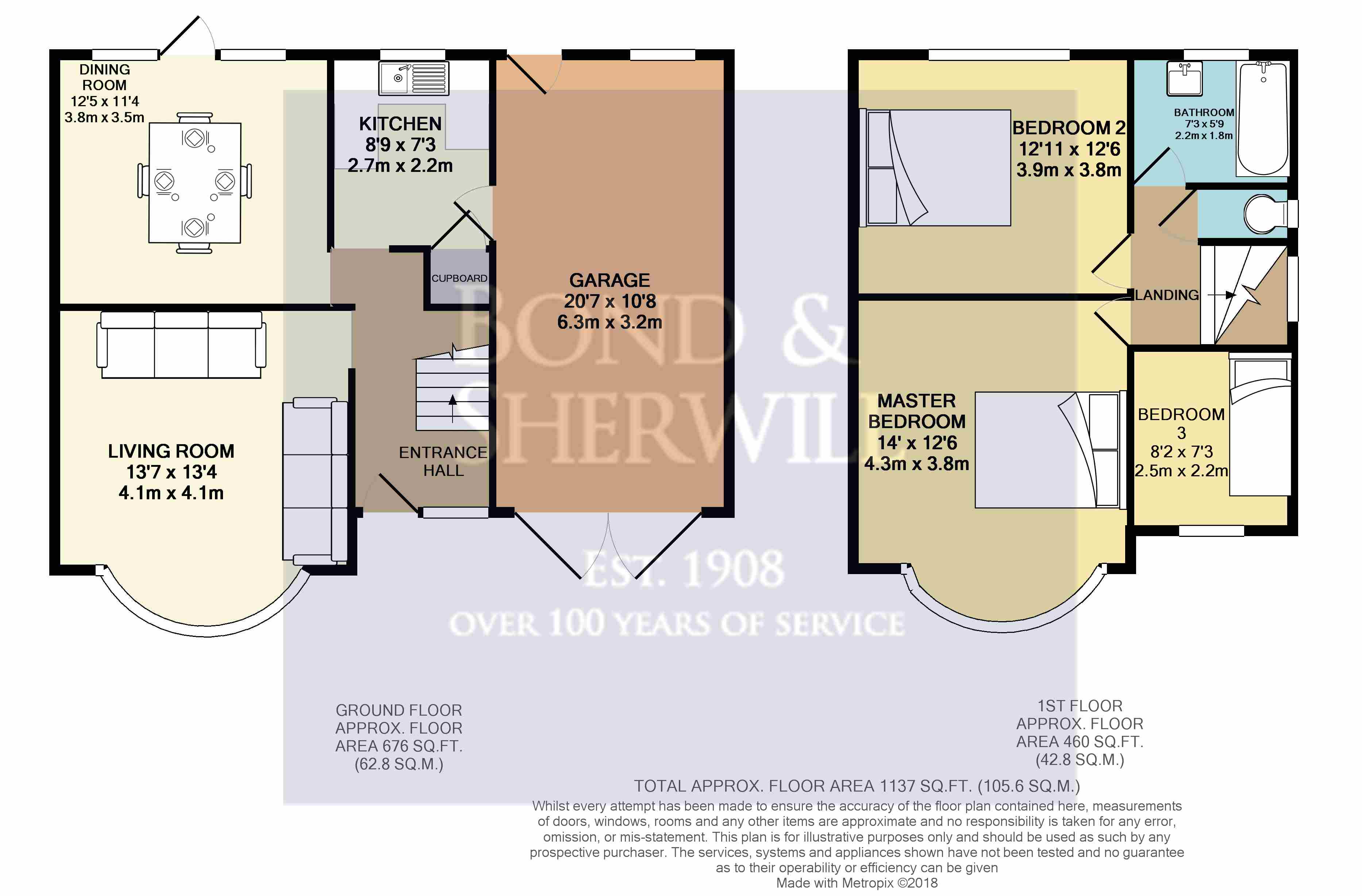Semi-detached house for sale in Coulsdon CR5, 3 Bedroom
Quick Summary
- Property Type:
- Semi-detached house
- Status:
- For sale
- Price
- £ 425,000
- Beds:
- 3
- Baths:
- 2
- Recepts:
- 1
- County
- London
- Town
- Coulsdon
- Outcode
- CR5
- Location
- Linden Avenue, Coulsdon CR5
- Marketed By:
- Bond and Sherwill
- Posted
- 2018-12-08
- CR5 Rating:
- More Info?
- Please contact Bond and Sherwill on 020 3641 4470 or Request Details
Property Description
Guide-Price: £425,000 - £450,000
This three-bedroom semi-detached family home is situated in a popular residential cul-de-sac off Chipstead Valley Road, and would be ideal for commuters with its proximity both to train stations and popular schools.
Internally, the property benefits from a double-glazing, gas central-heating and a well-proportioned amount of living space, featuring three bedrooms, a family bathroom, lounge, kitchen and dining room.
Externally, the property has a rear garden, a garage and off-street parking. In addition, there is also potential to extend subject to planning permission.
Linden Avenue is just a short walk from Coulsdon South and Woodmansterne train stations, which can be used for swift and easy access into London Bridge, London Victoria, Gatwick, Brighton and East Croydon. The M23/M25 interchange at Hooley offers access to the rest of the national motorway network, while local amenities include Waitrose, Tesco Express, Aldi and a variety of restaurants. Additionally, there is a local parade of shops located just at the end of the cul-de-sac. Coulsdon also has highly-rated schools including Chipstead Valley Primary School, Smitham Primary School and St Aidan's rc Primary School.
Internal viewing highly recommended.
Entrance Hall
Glass panel front door, window, radiator, picture rail, under-stairs cupboard and stripped wood floor.
Living Room
Feature open fire place with surround and hearth, picture rail, double-glazed window and stripped wood floor.
Dining Room
Double-glazed window and door leading out into rear garden, radiator, picture rail and stripped wood floor.
Kitchen
Wall and base level units with work surface area, space for washing machine and fridge/freezer, part-tiled walls to splash back areas, four ring electric hob and oven with extractor hood, double-glazed windows, down lights and door leading into garage.
Landing
Double-glazed window, picture rail and loft hatch.
Master Bedroom
Picture rail, double-glazed windows, radiator and coving.
Bedroom Two
Double-glazed window and radiator.
Bedroom Three
Double-glazed window, picture rail and radiator.
Bathroom
Part tiled walls, vanity unit with wash hand basin and mixer tap, bath with mixer tap and shower hose attachment, wall-mounted boiler and double-glazed opaque window.
W.C
Low-level W.C, radiator and double-glazed window.
Garden
Patio seating area with steps leading to upper lawn area and rear access to garage.
Property Location
Marketed by Bond and Sherwill
Disclaimer Property descriptions and related information displayed on this page are marketing materials provided by Bond and Sherwill. estateagents365.uk does not warrant or accept any responsibility for the accuracy or completeness of the property descriptions or related information provided here and they do not constitute property particulars. Please contact Bond and Sherwill for full details and further information.


