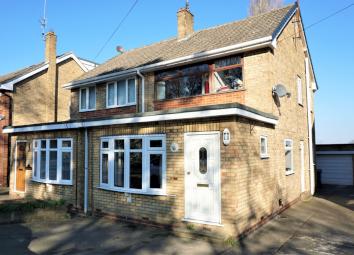Semi-detached house for sale in Cottingham HU16, 3 Bedroom
Quick Summary
- Property Type:
- Semi-detached house
- Status:
- For sale
- Price
- £ 190,000
- Beds:
- 3
- Baths:
- 1
- Recepts:
- 2
- County
- East Riding of Yorkshire
- Town
- Cottingham
- Outcode
- HU16
- Location
- Park Lane, Cottingham HU16
- Marketed By:
- Purplebricks, Head Office
- Posted
- 2024-04-27
- HU16 Rating:
- More Info?
- Please contact Purplebricks, Head Office on 024 7511 8874 or Request Details
Property Description
Guide price £190,000 - £200,000 ...... If you looking for an extended family house in cottingham with A fantastic breakfast kitchen if so look no further.......
Situated in the popular village of Cottingham which has a fantastic range of local amenities, schools, shops and eateries as well as good public transport including a train station.
This three bedroom extended semi detached house is a good size with accommodation comprising entrance hall with cloakroom w.C, lounge with dining area having a cosy open fire, inner hallway and extended breakfast kitchen with a good range of units and feature island.
Three bedrooms to the first floor with the master having an ensuite shower and wash hand basin and family bathroom. Staircase leads to the loft area.
The front of the property provides off street parking with the shared driveway leading to a good sized tandem garage and the rear garden having open views to the rear.
View today to avoid disappointment.
Entrance Hall
Double glazed entrance door leads to the vestibule which has laminate flooring and radiator.
Downstairs Cloakroom
Comprising of a low level w.C, wash hand basin with a double glazed window to the side and radiator.
Kitchen/Family Room
22'5 x 13'
wow... A fantastic area which has a range of wall and base units with co coordinating work surfaces and feature island to incorporate one and a half bowl sink unit with mixer tap above, breakfast bar and cupboards below. Five ring gas hob with extractor fan above. Double electric oven. Double glazed patio doors lead to the garden and two side double glazed windows and side door leads to the driveway. Spot lights to the ceiling and the plinths. Arch leads to an inner space which houses the gas central heating boiler. Feature radiator.
Lounge/Dining Room
21'5 x 14'6 narr to 11'6
Having a large double glazed window to the front and side elevation. Feature open fire with brick hearth, stone surround and wooden mantle. Laminate flooring, radiators.
Inner Hall
Having the stairs which lead to the first floor accommodation.
First Floor Landing
Having a double glazed window to the side. Heated towel rail.Additional fixed staircase leads up to the loft area.
Bedroom One
19'11 x 11'2
Having a fantastic view of the open fields to the rear via the double glazed window. Fitted wardrobes with mirror fronts, vanity wash hand basin and shower cubicle. Radiator.
Bedroom Two
11'11 x 8'10
Having a double glazed window to the front elevation. Large fitted cupboard and radiator.
Bedroom Three
8'10 x 5'5
Having a double glazed window to the front elevation. Radiator
Bathroom
Comprising of a low level w.C, wash hand basin and side panelled bath with shower over and partial tiling to the walls. Double glazed window to the side and radiator.
Loft
Fixed staircase leads to the loft area 11'3 x 9'1 Having a Velux window to the rear elevation, access to the eaves and radiator.
Driveway
Shared driveway leads to the tandem garage.
Front Garden
The front of the property provides excellent parking.
Large Garage
29'10 x 9'10
Having light and power and side door to the garden.
Rear Garden
The rear garden has a concreted patio area and is laid to lawn with borders and further decking area located at the rear. Fencing on the perimeter.
Property Location
Marketed by Purplebricks, Head Office
Disclaimer Property descriptions and related information displayed on this page are marketing materials provided by Purplebricks, Head Office. estateagents365.uk does not warrant or accept any responsibility for the accuracy or completeness of the property descriptions or related information provided here and they do not constitute property particulars. Please contact Purplebricks, Head Office for full details and further information.


