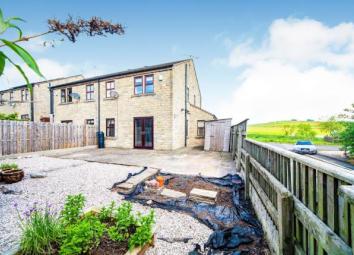Semi-detached house for sale in Colne BB8, 3 Bedroom
Quick Summary
- Property Type:
- Semi-detached house
- Status:
- For sale
- Price
- £ 210,000
- Beds:
- 3
- Baths:
- 1
- Recepts:
- 1
- County
- Lancashire
- Town
- Colne
- Outcode
- BB8
- Location
- Emmott Court, Laneshawbridge, Colne, Lancashire BB8
- Marketed By:
- Entwistle Green - Colne Sales
- Posted
- 2024-04-29
- BB8 Rating:
- More Info?
- Please contact Entwistle Green - Colne Sales on 01282 344728 or Request Details
Property Description
A fantastic three bedroom semi detached property with many attractive features to include sizeable kitchen/diner, utility room, master bedroom boasting en suite facilities plus substantial gardens, this property simply must be viewed to fully appreciate the size and standard on offer, briefly comprising; hall, lounge, superb kitchen/diner with separate utility room, three well proportioned bedrooms, master bedroom with en suite facilities plus family bathroom. Externally boasts front, side and rear gardens.
Surrounded by open countryside.
Desirable location.
Spacious accommodation throughout.
No chain delay.
En suite facilities.
Substantial gardens.
Hall 7'3" x 13'9" (2.2m x 4.2m). Radiator, built-in storage cupboard, ceiling light.
Lounge 17'8" x 12'5" (5.38m x 3.78m). Patio double glazed doors. Double glazed window. Radiator, feature light and ceiling light.
Kitchen Diner 15'1" x 10'5" (4.6m x 3.18m). Double glazed window. Radiator, feature light and ceiling light. Wall and base units, inset sink, integrated oven, integrated hob, overhead extractor.
Utility 6'6" x 6'6" (1.98m x 1.98m). Double glazed window. Radiator, feature light and ceiling light. Inset sink.
Landing 11'10" x 13'1" (3.6m x 3.99m).
Master Bedroom 11'5" x 10'9" (3.48m x 3.28m). Double glazed window. Radiator, ceiling light.
En-suite 6'7" x 6'3" (2m x 1.9m). Radiator, ceiling light. Low level WC, walk-in shower, wash hand basin.
Bedroom Two 10'9" x 7'10" (3.28m x 2.39m). Double glazed window. Radiator, ceiling light.
Bedroom Three 8'10" x 7'10" (2.7m x 2.39m). Double glazed window. Radiator, ceiling light.
Bathroom 8'7" x 5'5" (2.62m x 1.65m). Radiator, feature light and ceiling light. Low level WC, panelled bath, wash hand basin.
Property Location
Marketed by Entwistle Green - Colne Sales
Disclaimer Property descriptions and related information displayed on this page are marketing materials provided by Entwistle Green - Colne Sales. estateagents365.uk does not warrant or accept any responsibility for the accuracy or completeness of the property descriptions or related information provided here and they do not constitute property particulars. Please contact Entwistle Green - Colne Sales for full details and further information.


