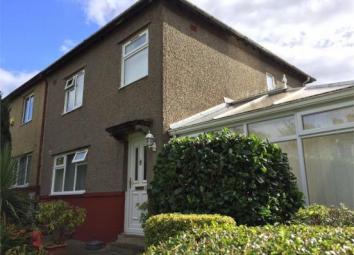Semi-detached house for sale in Colne BB8, 3 Bedroom
Quick Summary
- Property Type:
- Semi-detached house
- Status:
- For sale
- Price
- £ 139,900
- Beds:
- 3
- Baths:
- 1
- Recepts:
- 1
- County
- Lancashire
- Town
- Colne
- Outcode
- BB8
- Location
- Townley Street, Colne BB8
- Marketed By:
- Housesimple
- Posted
- 2024-04-29
- BB8 Rating:
- More Info?
- Please contact Housesimple on 01787 336898 or Request Details
Property Description
Semi detached property with gas central heating and double glazing. Accommodation comprises entrance hall, lounge, dining kitchen, conservatory, rear lobby & cloakroom. Bathroom & three bedrooms, one currently divided by a partition wall to create two separate areas. Outside the property has mature gardens to three sides including a decked patio. Viewing is essential to appreciate the accommodation offered by this property.
• Semi Detached Property With Gardens To Three Sides
• Hall, Lounge, Dining Kitchen, Rear Lobby & Cloakroom
• Conservatory & Decked Patio
• Three Bedrooms & Bathroom
• Gas Central Heating & Double Glazing
Ground Floor
Hall uPVC double glazed entrance door to front, door to conservatory and stairs to first floor.
Lounge 15'2" x 11'1" (4.62m x 3.38m). UPVC double glazed window to front. Gas fire in feature fireplace with tiled inset and hearth and wood surround. Wood effect flooring. TV point.
Dining Kitchen 15'2" x 9'8" (4.62m x 2.95m). Fitted with a range of base units and wall cupboards with complementary work tops and splash back tiling. Single drainer sink unit with mixer tap, space for range style cooker, tiled floor, radiator and understiars storage. Door to rear lobby.
Rear Lobby Door to cloakroom housing low level wc. UPVC double glazed window and uPVC double glazed door both to rear.
Conservatory 10'4" x 11'2" (3.15m x 3.4m). Steps down to conservatory. UPVC double glazed windows to front, side and rear and uPVC double glazed door to rear. Radiator and ceiling fan.
First Floor
Landing uPVC double glazed window to rear.
Bedroom 1 10' x 8'6" (3.05m x 2.6m). UPVC double glazed window to front. Radiator.
Bedroom 2 12'3" x 11'1" (3.73m x 3.38m). UPVC double glazed window to rear, fitted storage cupboard and radiator. Currently divided into two with a partition wall.
Bedroom 3 7' x 9'6" (2.13m x 2.9m). UPVC double glazed window to front. Radiator.
Bathroom Housing a white three piece suite comprising panelled bath, vanity wash hand basin and low level wc. Splash back tiling and radiator. UPVC double glazed window to rear.
Outside Mature garden to three sides with lawns, planted beds and decked patio.
Property Location
Marketed by Housesimple
Disclaimer Property descriptions and related information displayed on this page are marketing materials provided by Housesimple. estateagents365.uk does not warrant or accept any responsibility for the accuracy or completeness of the property descriptions or related information provided here and they do not constitute property particulars. Please contact Housesimple for full details and further information.

