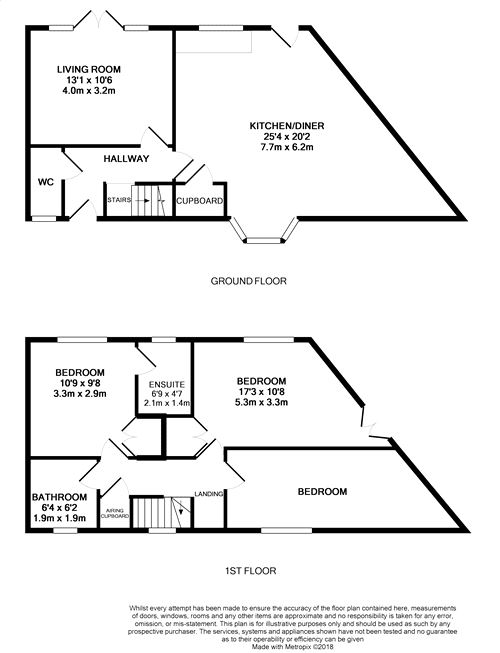Semi-detached house for sale in Colchester CO2, 3 Bedroom
Quick Summary
- Property Type:
- Semi-detached house
- Status:
- For sale
- Price
- £ 270,000
- Beds:
- 3
- County
- Essex
- Town
- Colchester
- Outcode
- CO2
- Location
- Abbey Field View, Colchester, Essex CO2
- Marketed By:
- Knight West
- Posted
- 2018-11-07
- CO2 Rating:
- More Info?
- Please contact Knight West on 01206 915772 or Request Details
Property Description
**guide price of £270,000 to £280,000**
This spacious three bedroom, semi detached home is situated within a short walk to Abbey Fields and Colchester Town Centre. Internally, this family home has been finished to a high standard throughout and has lots of modern features including kitchen / diner, downstairs cloakroom and a recently fitted en-suite to master. Externally you will find off road parking for a number of cars and a private rear garden.
You gain access to the ground floor accommodation via a bright entrance hall, this room provides access to all of the ground floor accommodation. On the ground floor there is a cloakroom, lounge and kitchen / diner. This homes kitchen dining area has a very modern feel to it, in the kitchen, you find modern units, worktops, integrated electric oven, gas hob and cooker hood. The kitchen also has plumbing for washing machine, integrated dishwasher and double glazed windows in bay. This rooms is spacious, has plenty of room for dining and is presented to a high standard.
To the first floor, a landing provides access to all of the bedrooms and the family bathroom. All of the bedrooms are impressive in size and in good decorative order with double glazed windows. The master bedroom is double in size and benefits from an en-suite shower room.
In the family bathroom, a suite comprising of, bath with shower over, low level WC and wash hand basin.
Outside this property, a car port offers parking for two to three cars. There is also a private rear garden with a decked area, small patio and section of artificial grass.
Ground Floor
Entrance Hall
Cloakroom
1.90m x 0.93m (6' 3" x 3' 1")
Kitchen/Diner
7.71m (max) x 6.15m (25' 4" x 20' 2")
Lounge
3.98m x 3.20m (13' 1" x 10' 6")
Landing
Master Bedroom
3.28m x 2.94m (10' 9" x 9' 8")
En-Suite to Master
2.06m x 1.40m (6' 9" x 4' 7")
Second Bedroom
5.25m x 3.26m (17' 3" x 10' 8")
Third Bedroom
2.30m x 2.30m (7' 7" x 7' 7")
Family Bathroom
1.93m x 1.88m (6' 4" x 6' 2")
Property Location
Marketed by Knight West
Disclaimer Property descriptions and related information displayed on this page are marketing materials provided by Knight West. estateagents365.uk does not warrant or accept any responsibility for the accuracy or completeness of the property descriptions or related information provided here and they do not constitute property particulars. Please contact Knight West for full details and further information.


