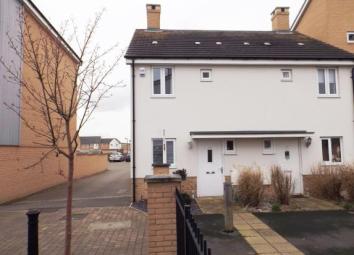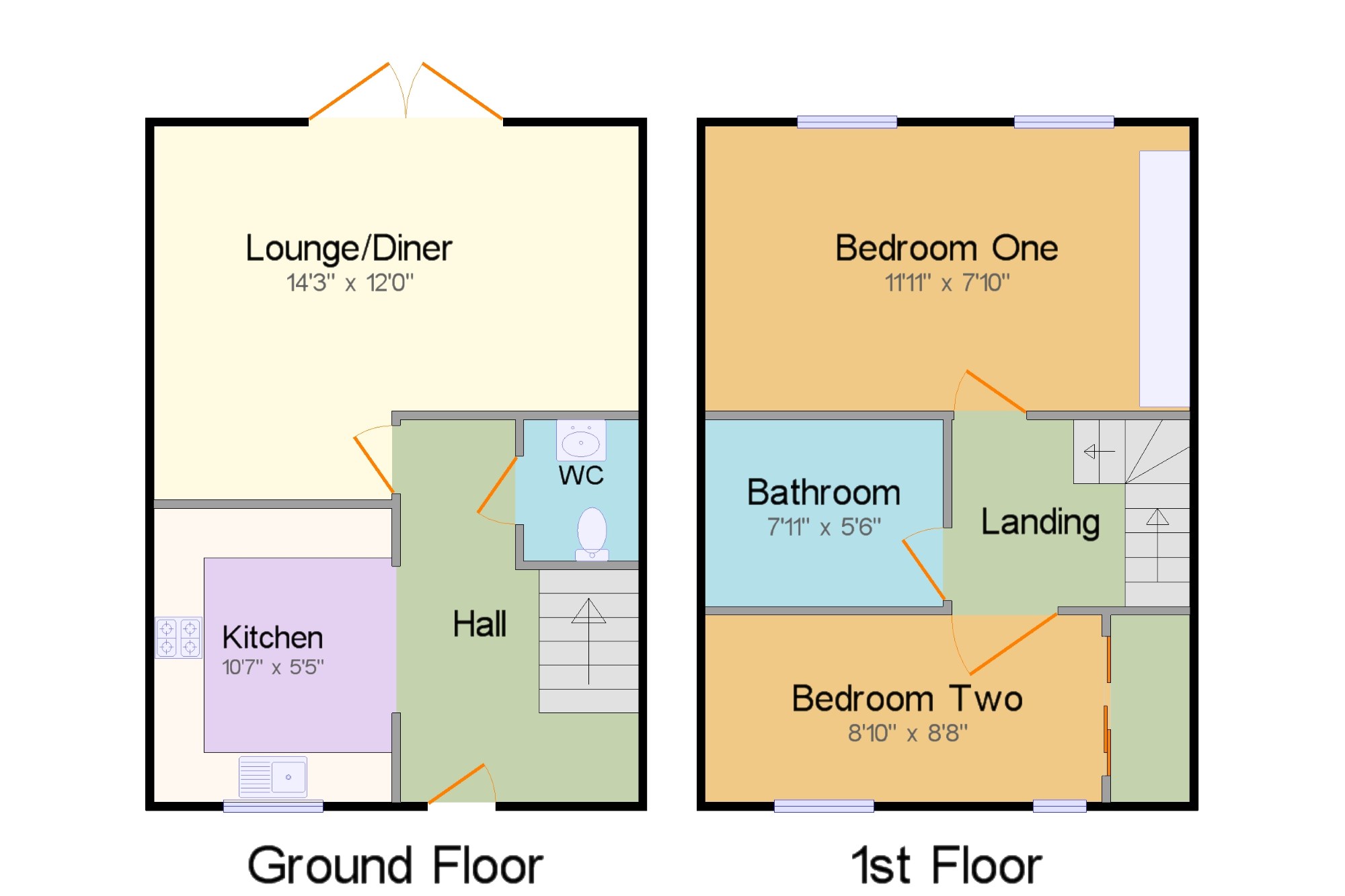Semi-detached house for sale in Colchester CO2, 2 Bedroom
Quick Summary
- Property Type:
- Semi-detached house
- Status:
- For sale
- Price
- £ 230,000
- Beds:
- 2
- Baths:
- 2
- Recepts:
- 1
- County
- Essex
- Town
- Colchester
- Outcode
- CO2
- Location
- Kensington Road, Colchester CO2
- Marketed By:
- Bairstow Eves - Colchester Sales
- Posted
- 2024-04-02
- CO2 Rating:
- More Info?
- Please contact Bairstow Eves - Colchester Sales on 01206 915898 or Request Details
Property Description
Guide £230,000-£235,000 Two bedroom semi detached house with a welcoming hallway leading into kitchen area, downstairs w/c lounge/dinner over looking rear garden. Upstairs there are two double bedrooms with a family bathroom. The rear garden has a patio area with remainder being laid to lawn and access to two allocated parking spaces.
Lounge/Diner 14'3 X 12'
Downstairs W/c
Two allocated parking space
Double glazed
Hall x . UPVC front double glazed door. Radiator, laminate flooring.
Kitchen10'7" x 5'5" (3.23m x 1.65m). Double glazed uPVC window facing the rear. Laminate flooring. Roll top work surface, built-in and wall and base units, single sink, integrated oven, electric hob, overhead extractor, integrated dishwasher, washing machine.
Lounge/Diner14'3" x 12' (4.34m x 3.66m). UPVC double double glazed door, opening onto the garden. Radiator, laminate flooring.
WC x . Radiator, laminate flooring. Low level WC, wash hand basin.
Landing x . Carpeted flooring.
Bedroom One11'11" x 7'10" (3.63m x 2.39m). Double glazed uPVC window facing the rear overlooking the garden. Radiator, carpeted flooring, a built-in wardrobe.
Bedroom Two8'10" x 8'8" (2.7m x 2.64m). Double glazed uPVC window facing the front. Radiator, carpeted flooring, sliding door wardrobe.
Bathroom7'11" x 5'6" (2.41m x 1.68m). Radiator, laminate flooring. Low level WC, roll top bath, shower over bath, wall-mounted sink.
Property Location
Marketed by Bairstow Eves - Colchester Sales
Disclaimer Property descriptions and related information displayed on this page are marketing materials provided by Bairstow Eves - Colchester Sales. estateagents365.uk does not warrant or accept any responsibility for the accuracy or completeness of the property descriptions or related information provided here and they do not constitute property particulars. Please contact Bairstow Eves - Colchester Sales for full details and further information.


