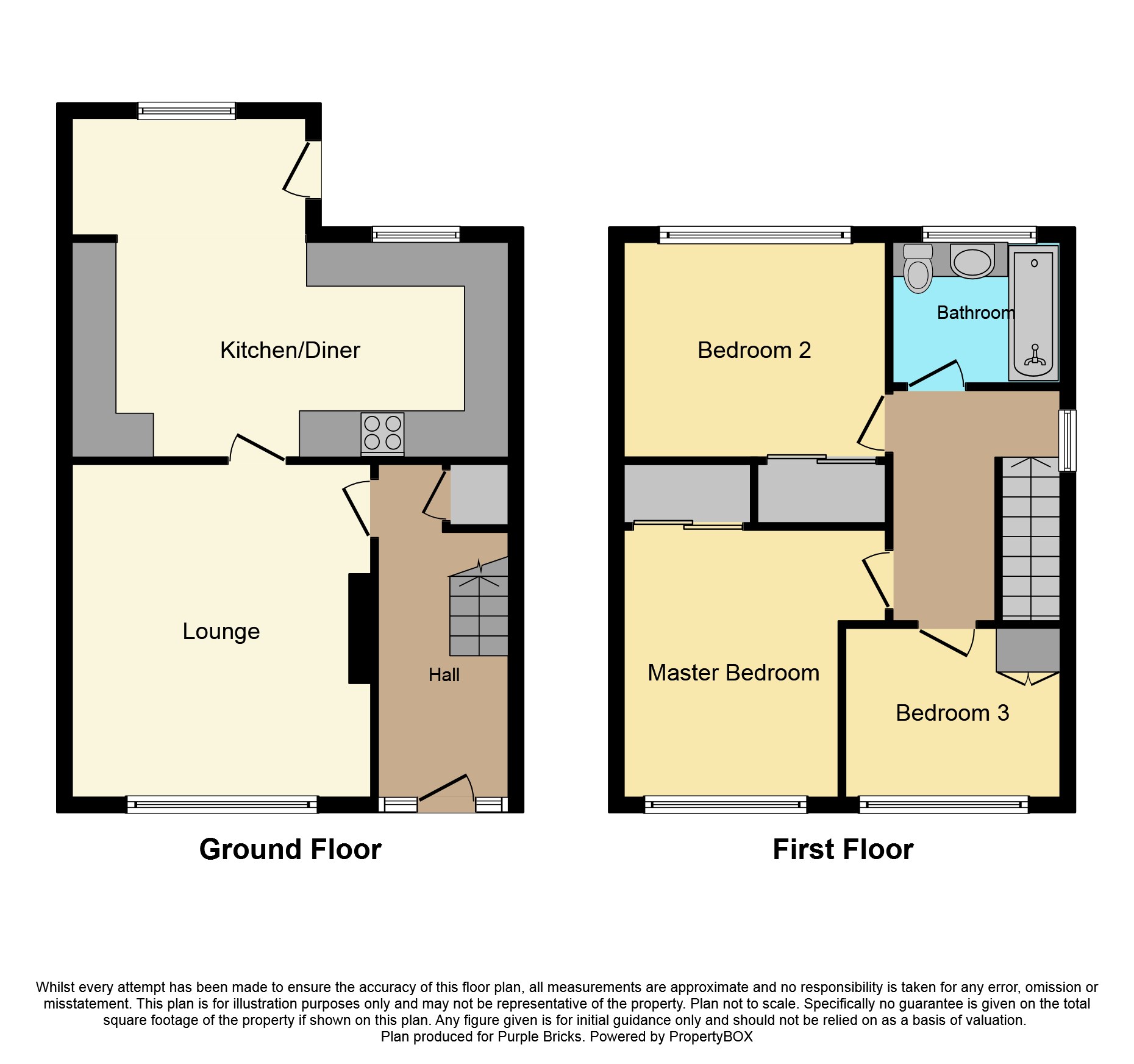Semi-detached house for sale in Cockburnspath TD13, 3 Bedroom
Quick Summary
- Property Type:
- Semi-detached house
- Status:
- For sale
- Price
- £ 190,000
- Beds:
- 3
- Baths:
- 1
- Recepts:
- 1
- County
- Scottish Borders
- Town
- Cockburnspath
- Outcode
- TD13
- Location
- Crofts Acres, Cockburnspath TD13
- Marketed By:
- Purplebricks, Head Office
- Posted
- 2024-04-28
- TD13 Rating:
- More Info?
- Please contact Purplebricks, Head Office on 024 7511 8874 or Request Details
Property Description
7 Crofts Acre is an exceptionally well presented 3 bedroom semi-detached family home set in a quiet sought after location within the pretty east coast village of Cockburnspath. Recently extended and refurbished and presented in turn-key condition, with exceptionally well appointed Kitchen and Bathroom areas, this lovely family home will appeal to a wide range of buyers and properties of this quality are rarely available in this picturesque village. There may be opportunity to convert the attic to further accommodation and also the possibility of creating further accommodation above the garage subject to relevant planning permissions being obtained. Day to day amenities are available within the village or a short drive away in Dunbar. The village has a Primary school with secondary schooling available in nearby Dunbar and Eyemouth. Easily commutable to Dunbar, Edinburgh and other Border towns with good road and rail links and airports within easy travelling distance. Early viewing is highly recommended to appreciate this stunning family home.
Location
Set at the end of the famous Southern Upland Way in stunning coastal landscapes, Cockburnspath is a picturesque village which lies just inland from the beautiful and rugged North Sea coast. Walkers, nature lovers and surfers are attracted to this area as it is ideally situated with its nearby beaches, including the stunning Pease Bay, Coldingham Sands, and lovely coastal walks. The nearby coastal towns of Dunbar, Eyemouth and the historic Berwick Upon Tweed lie within easy reach and offer a wide range of more comprehensive facilities and attractions.
Entrance Hall
15’9” x 6’4”
Bright and welcoming Hallway freshly decorated with staircase to first floor level and useful understair store.
Lounge
15’5” x 12’4”
A beautifully presented bright room with feature recessed fireplace with painted timber mantle and multi-fuel stove on slate hearth.
Kitchen/Diner
19’3” x 10’10” (at longest and widest)
Recently extended this stunning “L” shaped Kitchen/Diner is exceptionally well fitted with a range of floor/wall units incorporating a one and half bowl composite sink and complimentary worksurfaces and splashback tiling in an attractive raspberry colour. Space for white goods. The dining area is a versatile space and could also be utilised as a family room. Rear door to garden.
First Floor Landing
Bright landing area with access hatch to roofspace and contemporary balustrade to stair.
Bathroom
6’6” x 5’4”
This well fitted modern Bathroom has a lovely deep bath with shower over, and the WC and wash hand basin are built in to an attractive vanity unit. With complimentary tiling and flooring and a heated towel rail.
Master Bedroom
13’4” x 12’6” (Widest)
A generous master bedroom featuring mirrored wardrobe storage and beautifully presented with lovely wallpapered feature wall and complimentary carpeting.
Bedroom Two
12’9” x 11’2”
Another good sized double bedroom set to the rear with built in wardrobes and decorated in neutral tones with complimentary carpeting.
Bedroom Three/Study
9’8” x 7’6”
A bright room set to the front currently used as a Home Office/Study with built in storage cupboard.
Outside
Driveway parking for two or three vehicles, a large attached garage with pedestrian access to the rear garden and benefiting from light and power, well kept low maintenance enclosed garden to the rear with elevated patio area and recently erected timber fencing. Fenced off area houses the oil storage tank.
General Information
*** Note to Solicitors*** All formal offers should be emailed in the first instance to . Should your client's offer be accepted, please then send the Principle offer directly to the seller's solicitor upon receipt of the Notification of Proposed Sale which will be emailed to you.
Property Location
Marketed by Purplebricks, Head Office
Disclaimer Property descriptions and related information displayed on this page are marketing materials provided by Purplebricks, Head Office. estateagents365.uk does not warrant or accept any responsibility for the accuracy or completeness of the property descriptions or related information provided here and they do not constitute property particulars. Please contact Purplebricks, Head Office for full details and further information.



