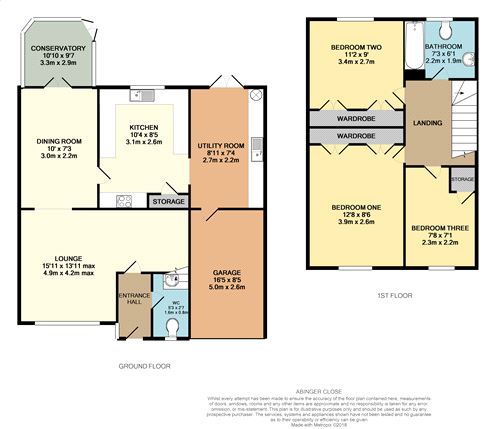Semi-detached house for sale in Clacton-on-Sea CO16, 3 Bedroom
Quick Summary
- Property Type:
- Semi-detached house
- Status:
- For sale
- Price
- £ 239,995
- Beds:
- 3
- County
- Essex
- Town
- Clacton-on-Sea
- Outcode
- CO16
- Location
- Abinger Close, Clacton-On-Sea CO16
- Marketed By:
- Moving Places Estate Agents
- Posted
- 2019-05-18
- CO16 Rating:
- More Info?
- Please contact Moving Places Estate Agents on 01255 481831 or Request Details
Property Description
Located on the popular cann hall development is this three bedroom semi detached family home. The property offers a good size lounge, separate dining room, kitchen, utility room, conservatory, downstairs toilet, two double bedrooms plus a single bedroom, bathroom, double glazing and gas central heating. Externally there is a good size rear garden with summer house and pond. To the front is off road parking and access into the integral garage. The property is located within easy reach of shops, schools and amenities. An early viewing is advised.
Located on the popular cann hall development is this three bedroom semi detached family home. The property offers a good size lounge, separate dining room, kitchen, utility room, conservatory, downstairs toilet, two double bedrooms plus a single bedroom, bathroom, double glazing and gas central heating. Externally there is a good size rear garden with summer house and pond. To the front is off road parking and access into the integral garage. The property is located within easy reach of shops, schools and amenities. An early viewing is advised.
Ground floor
entrance hall
Double glazed entrance door, obscure double glazed window to side aspect, fitted carpet, textured ceiling, radiator. Door to W/C.
Cloakroom
5' 3" x 2' 7" (1.60m x 0.79m) Comprising low level W/C, vanity wash hand basin, fitted carpet, textured ceiling, radiator. Obscure double glazed window to front aspect.
Lounge
10' 4" Extending 13' 11" x 15' 11" (3.15m x 4.85m) Double glazed window to front aspect, electric fireplace with surround and hearth. Fitted carpet, textured ceiling, two radiators. Opening to dining room.
Dining room
10' x 7' 3" (3.05m x 2.21m) Double glazed sliding door to conservatory, fitted carpet, textured ceiling, radiator. Door to kitchen.
Kitchen
10' 4" x 8' 5" (3.15m x 2.57m) Fitted base and matching eye level units, rolled edge work surface, inset one and half bowl sink and drainer. Built in oven and electric hob, built in fridge, under counter lights, cupboard. Laminate flooring, textured ceiling, double glazed window to rear aspect. Storage cupboard. Opening to utility room.
Utility room
7' 4" x 8' 11" (2.24m x 2.72m) Double glazed sliding doors to rear garden, work surface inset, stainless steel sink and drainer. Space and plumbing for washing machine and dishwasher, laminate flooring, radiator. Wall mounted boiler.
Conservatory
10' 10" x 9' 7" (3.30m x 2.92m) Double glazed window to side aspect, laminate flooring, poly carbonate roof, double glazed door to garden.
First floor
landing
Double glazed window to side aspect, fitted carpet, textured ceiling. Airing cupboard housing hot water tank, access to boarded and insulated loft.
Master bedroom
12' 8" x 8' 6" (3.86m x 2.59m) Double glazed window to front aspect, fitted carpet, wall length fitted wardrobes, textured ceiling, radiator.
Bedroom two
11' 2" x 9' narrowing 8' 4" (3.40m x 2.74m) Double glazed window to rear aspect, fitted carpet, wall length fitted wardrobes, textured ceiling, radiator.
Bedroom three
7' 1" x 7' 8" (2.16m x 2.34m) Double glazed window to front aspect, fitted carpet, fitted cupboard, textured ceiling, radiator.
Bathroom
6' 1" x 7' 3" (1.85m x 2.21m) Suite comprising low level W/C, wash hand basin, panelled bath with shower over. Laminate flooring, textured ceiling, radiator. Obscure double glazed window to rear aspect.
Exterior
gardens
To Front: Lawn area with flower beds and two trees. Hard standing area providing off road parking. Access to garage.
To Rear: Patio area leading from utility room. Flower and shrub boarders, two lawn areas separated by pathway leading to rear patio area. Pond and summer house. Outside tap.
Garage
16' 5" x 8' 5" (5.00m x 2.57m) Roller shutter door, power and lights connected.
Property Location
Marketed by Moving Places Estate Agents
Disclaimer Property descriptions and related information displayed on this page are marketing materials provided by Moving Places Estate Agents. estateagents365.uk does not warrant or accept any responsibility for the accuracy or completeness of the property descriptions or related information provided here and they do not constitute property particulars. Please contact Moving Places Estate Agents for full details and further information.


