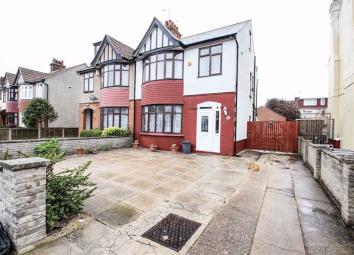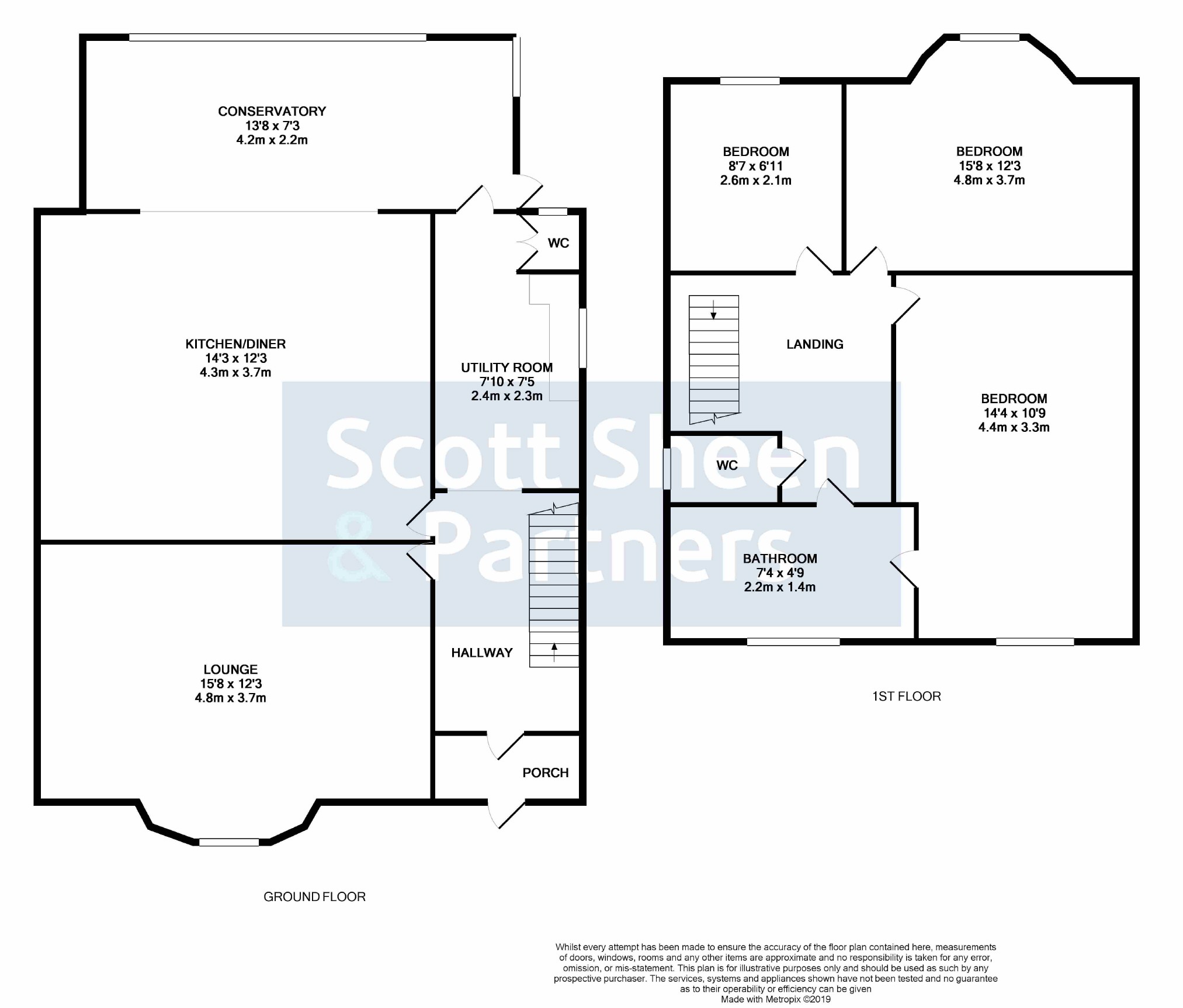Semi-detached house for sale in Clacton-on-Sea CO15, 3 Bedroom
Quick Summary
- Property Type:
- Semi-detached house
- Status:
- For sale
- Price
- £ 270,000
- Beds:
- 3
- Baths:
- 1
- Recepts:
- 1
- County
- Essex
- Town
- Clacton-on-Sea
- Outcode
- CO15
- Location
- Thoroughgood Road, Clacton-On-Sea CO15
- Marketed By:
- Scott Sheen & Partners
- Posted
- 2024-04-28
- CO15 Rating:
- More Info?
- Please contact Scott Sheen & Partners on 01255 770959 or Request Details
Property Description
*** ideal family home *** Situated in the sought after area of east clacton within a quarter of a mile of Clacton's mainline railway station, town centre and sea front is this three bedroom semi-detached house.** Viewing is recommended to appreciate the spacious accommodation on offer**
Details awaiting vendors approval
The Accommodation comprises with Approximate Room Sizes:-
Double glazed entrance door to:
Entrance Hall
Radiator. Stair flight to First Floor. Doors to:
Lounge (15'8" x 12'3" (4.78m x 3.73m))
Fitted marble surround and hearth with inset fire. Leaded light double glazed bay window to front.
Kitchen/Diner (14'3" x 12'3" (4.34m x 3.73m))
Fitted with White laminated units at both floor and eye level. Wood rolled edge work surfaces with inset ceramic single drainer sink unit. Space for fridge freezer. Space for range cooker. Mainly Tiled walls. Open arch way to:
Conservatory (13'8" x 7'3" (4.17m x 2.21m))
Part brick. Part double glazed. Windows to rear & side. Double glazed door to side.
Utility Room (7'10" x 7'5" (2.39m x 2.26m))
Fitted with a range of units at both eye and floor. Black rolled edge work surface with inset single drainer sink unit. Spaces for automatic washing machine and tumble dryer. Mainly tiled walls. Double glazed window to side.
Cloakroom
Low level WC. Wash hand basin.
First Floor - Landing
Double glazed window to side. Doors to:
Cloakroom
Fitted with low level WC. Wash hand basin.
Bathroom
Fitted White suite comprising panel bath with shower over. Pedestal wash hand basin. Double glazed window to side.
Bedroom Three (8'7" x 6'11" (2.62m x 2.11m))
Radiator. Leaded light double glazed window to front.
Bedroom One (15'8" x 12'3" (4.78m x 3.73m))
Radiator. Leaded light double glazed bay window to front.
Bedroom Two (14'4" x 10'9" (4.37m x 3.28m))
Radiator. Double glazed window to rear.
Outside - Front
Concrete hard standing area providing off road parking to wooden double gates with access to side & rear. Remainder laid to slab.
Outside - Side
Slab area leading to double garage 18'9" x 16'10" r
Outside - Rear
Low maintenance rear garden. Enclosed by panel fencing.
Additional Information
Council Tax - Band C
Energy Rating - tbc
Heating - Gas Central Heating
Vendors Position - Need to find out of area
Agents Note
Please note - Although we have not tested any of the Gas/Electrical Fixtures & Fittings, we understand them to be in good working order, however it is up to any interested party to satisfy themselves of their condition before entering into any Legal Contract.
Sp/4.19.
These particulars do not constitute part of an offer or contract. They should not be relied on as statement of fact and interested parties must verify their accuracy personally. A wide angled lens is used for these photographs.
Money laundering regulations 2017 - Any prospective purchasers' will be asked to produce photographic identification and proof of residential documentation once entering into negotiations for a property in order for us to comply with current Legislation.
Property Location
Marketed by Scott Sheen & Partners
Disclaimer Property descriptions and related information displayed on this page are marketing materials provided by Scott Sheen & Partners. estateagents365.uk does not warrant or accept any responsibility for the accuracy or completeness of the property descriptions or related information provided here and they do not constitute property particulars. Please contact Scott Sheen & Partners for full details and further information.


